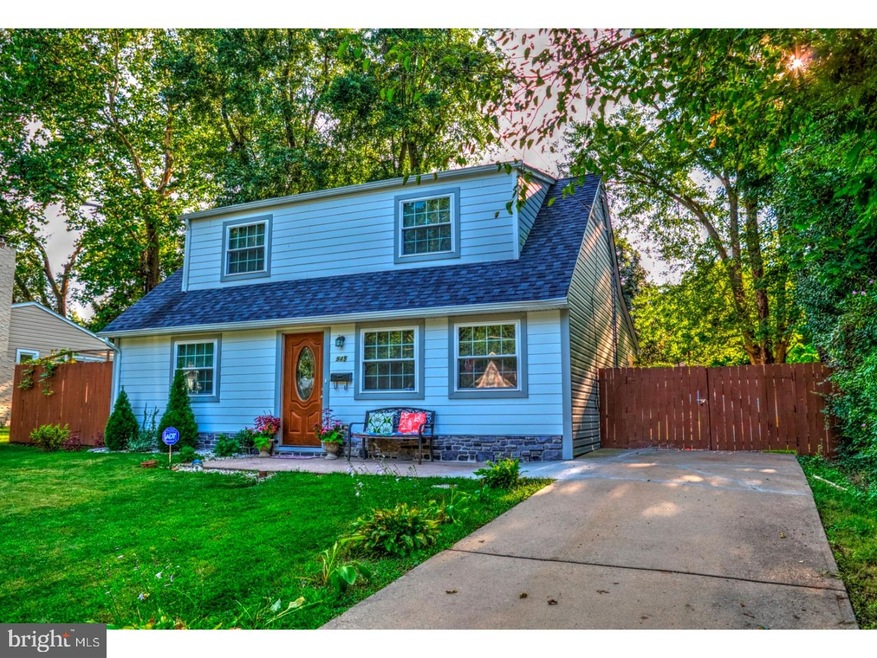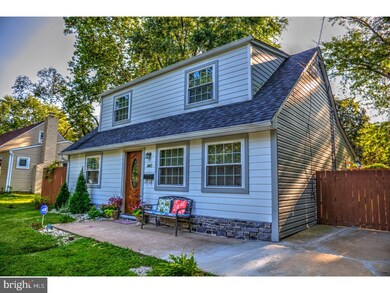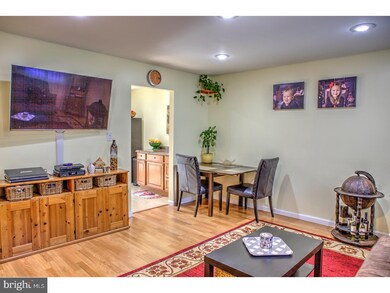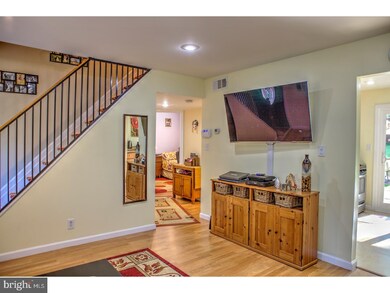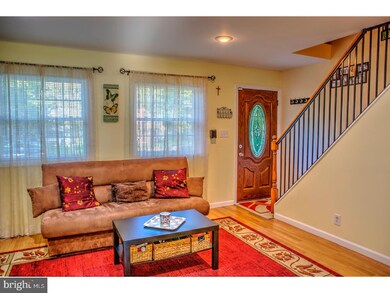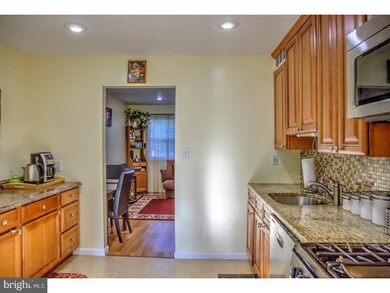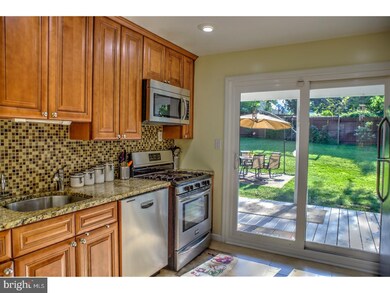
945 Terrace Blvd Ewing, NJ 08618
Parkway Village NeighborhoodHighlights
- Cape Cod Architecture
- Eat-In Kitchen
- En-Suite Primary Bedroom
- No HOA
- Living Room
- Central Air
About This Home
As of January 2018Fantastic, updated and meticulously clean well kept home you need to see! Move in ready 4 bedroom cape home in great neighborhood.Freshly painted and tastefully decorated house offers Newer central HVAC, New Water Heater, Newer Roof, Newer Siding, New Porch, Newer Windows, Doors and many more. Beautiful kitchen with stainless steel appliances, ceramic titles, granite counter top, recess lights and sliding door to the back porch. Bathroom remodeled with ceramic titles,vanities and accessories. Fully fenced back yard with shed and great landscaping around. Special Exterior Drainage System installed!!! 1 Year HOME WARRANTY offered for the New Buyer! Move right in to this impressive and functional home enveloped in light and comfort and LIVE WORRY FREE!
Last Agent to Sell the Property
Century 21 Veterans-Pennington License #0903572 Listed on: 08/23/2017

Home Details
Home Type
- Single Family
Est. Annual Taxes
- $5,708
Year Built
- Built in 1954
Lot Details
- 7,380 Sq Ft Lot
- Lot Dimensions are 60x123
- Property is in good condition
- Property is zoned R-2
Parking
- 3 Open Parking Spaces
Home Design
- Cape Cod Architecture
- Aluminum Siding
Interior Spaces
- 1,302 Sq Ft Home
- Property has 2 Levels
- Replacement Windows
- Family Room
- Living Room
- Eat-In Kitchen
- Laundry on main level
Bedrooms and Bathrooms
- 4 Bedrooms
- En-Suite Primary Bedroom
- 1 Full Bathroom
Eco-Friendly Details
- Energy-Efficient Windows
Utilities
- Central Air
- Heating Available
- 200+ Amp Service
- Natural Gas Water Heater
Community Details
- No Home Owners Association
- Parkway Village Subdivision
Listing and Financial Details
- Tax Lot 00185
- Assessor Parcel Number 02-00485-00185
Ownership History
Purchase Details
Home Financials for this Owner
Home Financials are based on the most recent Mortgage that was taken out on this home.Purchase Details
Home Financials for this Owner
Home Financials are based on the most recent Mortgage that was taken out on this home.Purchase Details
Purchase Details
Similar Homes in the area
Home Values in the Area
Average Home Value in this Area
Purchase History
| Date | Type | Sale Price | Title Company |
|---|---|---|---|
| Deed | $184,000 | Title Authority Llc | |
| Deed | $163,000 | None Available | |
| Bargain Sale Deed | $72,000 | Emerald Title Agency | |
| Quit Claim Deed | -- | -- |
Mortgage History
| Date | Status | Loan Amount | Loan Type |
|---|---|---|---|
| Open | $100,000 | New Conventional | |
| Previous Owner | $16,047 | FHA |
Property History
| Date | Event | Price | Change | Sq Ft Price |
|---|---|---|---|---|
| 01/26/2018 01/26/18 | Sold | $184,000 | -3.1% | $141 / Sq Ft |
| 11/15/2017 11/15/17 | Pending | -- | -- | -- |
| 09/19/2017 09/19/17 | Price Changed | $189,900 | -2.4% | $146 / Sq Ft |
| 08/23/2017 08/23/17 | For Sale | $194,500 | +19.3% | $149 / Sq Ft |
| 01/25/2013 01/25/13 | Sold | $163,000 | +5.2% | -- |
| 12/03/2012 12/03/12 | Pending | -- | -- | -- |
| 11/09/2012 11/09/12 | Price Changed | $155,000 | -2.8% | -- |
| 10/22/2012 10/22/12 | Price Changed | $159,500 | -0.3% | -- |
| 09/27/2012 09/27/12 | For Sale | $159,900 | -- | -- |
Tax History Compared to Growth
Tax History
| Year | Tax Paid | Tax Assessment Tax Assessment Total Assessment is a certain percentage of the fair market value that is determined by local assessors to be the total taxable value of land and additions on the property. | Land | Improvement |
|---|---|---|---|---|
| 2024 | $5,394 | $145,900 | $51,800 | $94,100 |
| 2023 | $5,394 | $145,900 | $51,800 | $94,100 |
| 2022 | $5,248 | $145,900 | $51,800 | $94,100 |
| 2021 | $5,120 | $145,900 | $51,800 | $94,100 |
| 2020 | $5,047 | $145,900 | $51,800 | $94,100 |
| 2019 | $4,915 | $145,900 | $51,800 | $94,100 |
| 2018 | $5,578 | $105,600 | $39,500 | $66,100 |
| 2017 | $5,708 | $105,600 | $39,500 | $66,100 |
| 2016 | $5,631 | $105,600 | $39,500 | $66,100 |
| 2015 | $5,556 | $105,600 | $39,500 | $66,100 |
| 2014 | $5,541 | $105,600 | $39,500 | $66,100 |
Agents Affiliated with this Home
-

Seller's Agent in 2018
BOZENA WISNIEWSKI
Century 21 Veterans-Pennington
(609) 306-4355
4 in this area
130 Total Sales
-

Buyer's Agent in 2018
Carolynn Kirch
Callaway Henderson Sotheby's Int'l-Princeton
(908) 420-1208
9 Total Sales
-

Seller Co-Listing Agent in 2013
SUREN POGOSOV
Keller Williams Real Estate - Princeton
(347) 782-2036
1 in this area
54 Total Sales
Map
Source: Bright MLS
MLS Number: 1000265329
APN: 02-00485-0000-00185
- 19 Glen Stewart Dr
- 126 Rutledge Ave
- 24 Carolina Ave
- 106 Rutledge Ave
- 893 Parkway Ave
- 510 Sutherland Rd
- 1637 Pennington Rd
- 318 Sutherland Rd
- 47 Somerset St
- 1075 Fireside Ave
- 111 Louisiana Ave
- 83 Theresa St
- 39 King Ave
- 35 Woodland Ave
- 524 Greenway Ave
- 6 Dixfield Ave
- 605 Concord Ave
- 77 Woodland Ave
- 50 Groveland Ave
- 44 Lanning St
