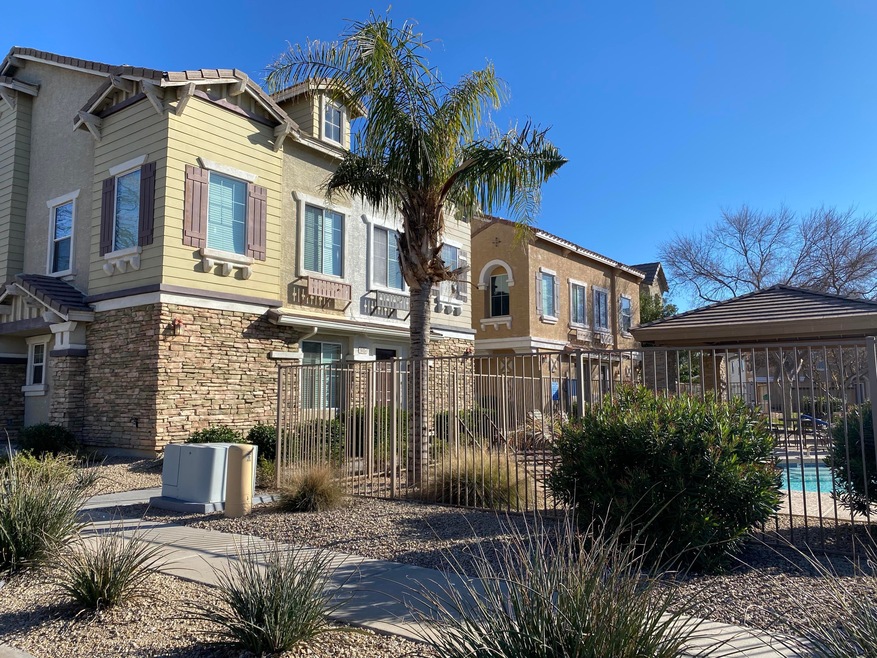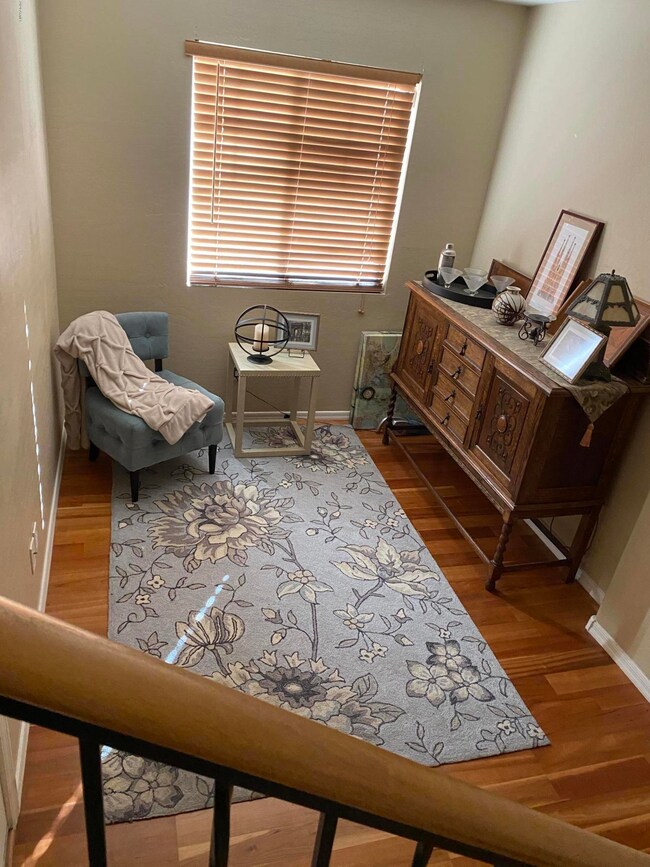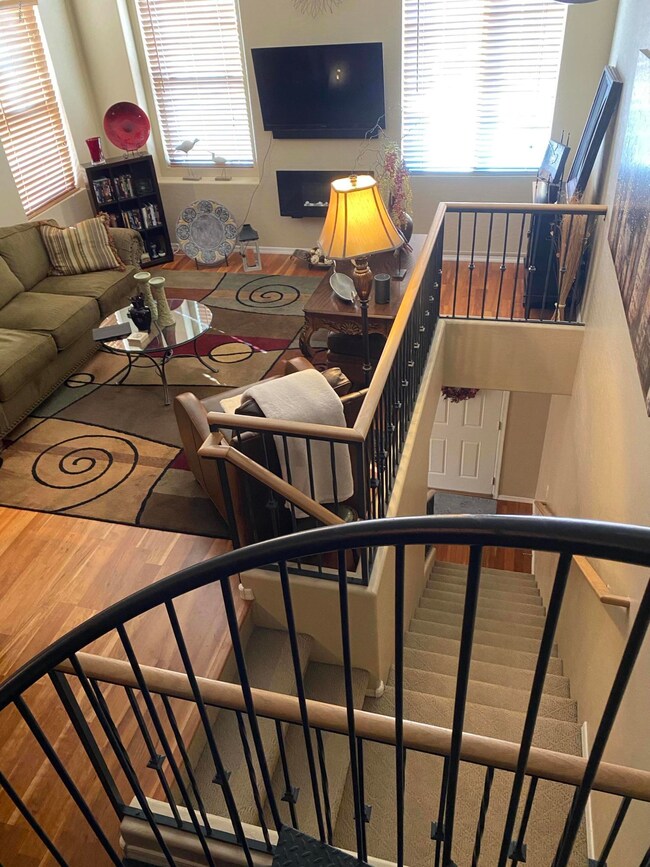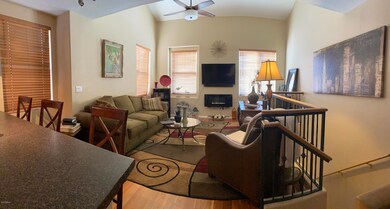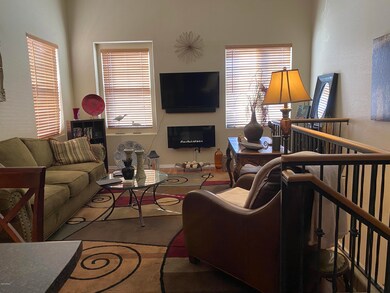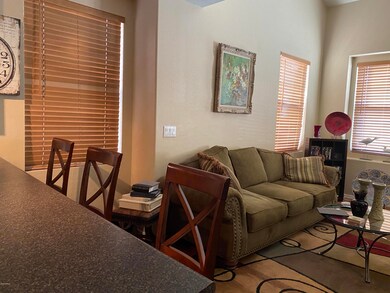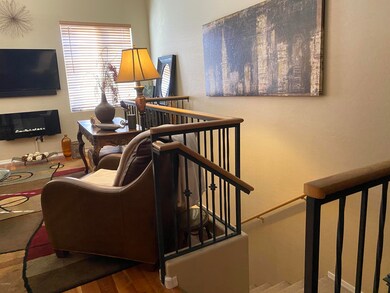
945 W Aspen Way Unit 1111 Gilbert, AZ 85233
Northwest Gilbert NeighborhoodHighlights
- Vaulted Ceiling
- Community Pool
- Community Playground
- Playa Del Rey Elementary School Rated A-
- Eat-In Kitchen
- Tile Flooring
About This Home
As of February 2020Beautiful and well maintained 2 bedroom townhome overlooking the pool. (Some of the furniture is available for sale through a personal sale) First floor has a bonus room which can be used as a family, office or entertainment room. The second floor living room has an electronic fireplace and wall mounted TV that are included! Lots of cabinets in the kitchen with Island bar seating. All kitchen appliances stay. Hall bath and second bedroom are on the second level. The spiral staircase leads to third level for the large Master Bedroom and Bathroom. There is a 2 car tandem garage with plenty of storage room and the included washer dryer. This gorgeous townhome won't last! Great location near entrance to community, pool and parking. TV and Wall Mounts in bedrooms do not convey.
Last Agent to Sell the Property
Sapphire Realty License #BR523796000 Listed on: 01/11/2020
Townhouse Details
Home Type
- Townhome
Est. Annual Taxes
- $763
Year Built
- Built in 2004
Lot Details
- 556 Sq Ft Lot
- Two or More Common Walls
HOA Fees
- $150 Monthly HOA Fees
Parking
- 2 Car Garage
- Tandem Garage
- Garage Door Opener
Home Design
- Wood Frame Construction
- Concrete Roof
Interior Spaces
- 1,028 Sq Ft Home
- 3-Story Property
- Vaulted Ceiling
Kitchen
- Eat-In Kitchen
- Breakfast Bar
- Built-In Microwave
Flooring
- Carpet
- Laminate
- Tile
Bedrooms and Bathrooms
- 2 Bedrooms
- Primary Bathroom is a Full Bathroom
- 2.5 Bathrooms
Schools
- Playa Del Rey Elementary School
- Mesquite Jr High Middle School
- Mesquite High School
Utilities
- Central Air
- Heating Available
Listing and Financial Details
- Tax Lot 1111
- Assessor Parcel Number 310-08-656
Community Details
Overview
- Association fees include insurance
- Park Place Village Association, Phone Number (602) 957-9191
- Built by Classic Homes
- Park Place Village Condominium Subdivision
Recreation
- Community Playground
- Community Pool
Ownership History
Purchase Details
Home Financials for this Owner
Home Financials are based on the most recent Mortgage that was taken out on this home.Purchase Details
Home Financials for this Owner
Home Financials are based on the most recent Mortgage that was taken out on this home.Purchase Details
Home Financials for this Owner
Home Financials are based on the most recent Mortgage that was taken out on this home.Purchase Details
Purchase Details
Home Financials for this Owner
Home Financials are based on the most recent Mortgage that was taken out on this home.Similar Homes in the area
Home Values in the Area
Average Home Value in this Area
Purchase History
| Date | Type | Sale Price | Title Company |
|---|---|---|---|
| Warranty Deed | $236,000 | Clear Title Agency Of Az | |
| Warranty Deed | $122,000 | Security Title Agency | |
| Special Warranty Deed | -- | Service Link | |
| Trustee Deed | $153,621 | Accommodation | |
| Special Warranty Deed | $151,786 | Chicago Title Insurance Co |
Mortgage History
| Date | Status | Loan Amount | Loan Type |
|---|---|---|---|
| Open | $188,800 | New Conventional | |
| Previous Owner | $82,000 | New Conventional | |
| Previous Owner | $80,895 | FHA | |
| Previous Owner | $95,851 | Credit Line Revolving | |
| Previous Owner | $144,150 | Purchase Money Mortgage |
Property History
| Date | Event | Price | Change | Sq Ft Price |
|---|---|---|---|---|
| 02/20/2020 02/20/20 | Sold | $236,000 | 0.0% | $230 / Sq Ft |
| 01/18/2020 01/18/20 | Pending | -- | -- | -- |
| 01/11/2020 01/11/20 | For Sale | $236,000 | +93.4% | $230 / Sq Ft |
| 05/29/2013 05/29/13 | Sold | $122,000 | 0.0% | $119 / Sq Ft |
| 04/26/2013 04/26/13 | Pending | -- | -- | -- |
| 04/25/2013 04/25/13 | Off Market | $122,000 | -- | -- |
| 04/22/2013 04/22/13 | For Sale | $119,900 | -- | $117 / Sq Ft |
Tax History Compared to Growth
Tax History
| Year | Tax Paid | Tax Assessment Tax Assessment Total Assessment is a certain percentage of the fair market value that is determined by local assessors to be the total taxable value of land and additions on the property. | Land | Improvement |
|---|---|---|---|---|
| 2025 | $816 | $11,288 | -- | -- |
| 2024 | $823 | $10,751 | -- | -- |
| 2023 | $823 | $24,200 | $4,840 | $19,360 |
| 2022 | $798 | $18,730 | $3,740 | $14,990 |
| 2021 | $843 | $16,730 | $3,340 | $13,390 |
| 2020 | $830 | $15,220 | $3,040 | $12,180 |
| 2019 | $763 | $13,580 | $2,710 | $10,870 |
| 2018 | $739 | $12,250 | $2,450 | $9,800 |
| 2017 | $713 | $11,520 | $2,300 | $9,220 |
| 2016 | $738 | $10,670 | $2,130 | $8,540 |
| 2015 | $673 | $10,200 | $2,040 | $8,160 |
Agents Affiliated with this Home
-

Seller's Agent in 2020
Jennifer Hrenchir
Sapphire Realty
(602) 463-5522
5 Total Sales
-

Buyer's Agent in 2020
Dave Burnett
Bold Realty LLC
(480) 695-4258
77 Total Sales
-

Seller's Agent in 2013
Gordon Baker
RE/MAX
(480) 326-8571
10 in this area
74 Total Sales
-

Buyer's Agent in 2013
Bruce Swift
Windermere Real Estate & Property Management
(480) 797-6469
31 Total Sales
Map
Source: Arizona Regional Multiple Listing Service (ARMLS)
MLS Number: 6022730
APN: 310-08-656
- 927 W Wendy Way Unit 1059
- 753 N Port Dr Unit 1044
- 667 N Cambridge St
- 916 W Harvard Ave
- 700 N Nevada Way
- 955 W Laurel Ave
- 914 W Heather Ave
- 625 W Douglas Ave
- 579 N Mondel Dr
- 701 N Golden Key St
- 1147 N Marvin St
- 991 N Quail Ln
- 589 N Acacia Dr
- 827 W Leah Ln
- 578 N Acacia Dr
- 970 W Leah Ln
- 846 W Windhaven Ave
- 1455 W Heather Ave
- 490 W Encinas St
- 1490 W Laurel Ave
