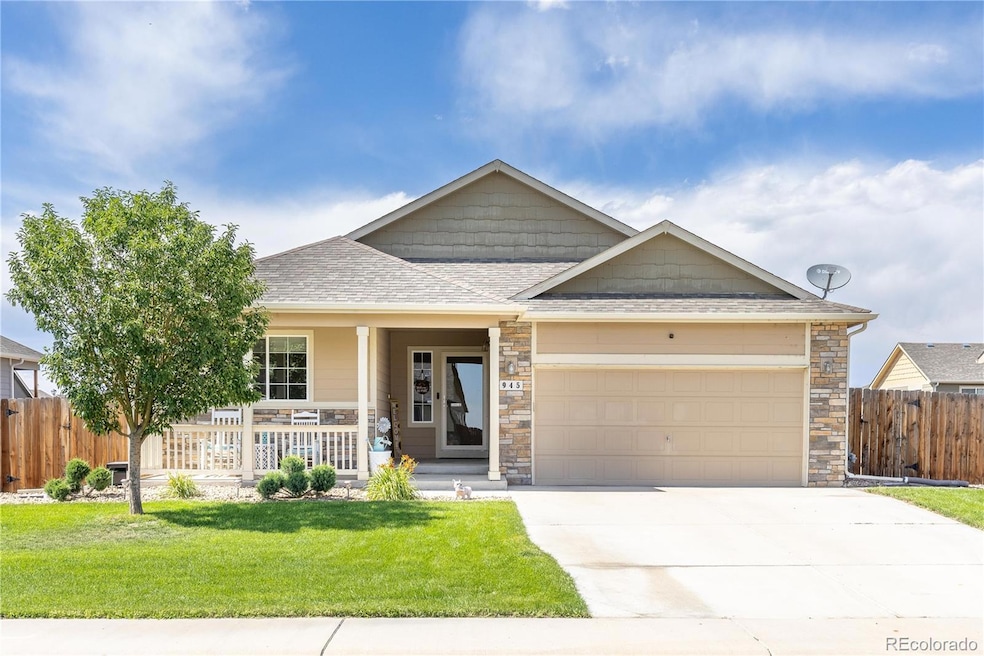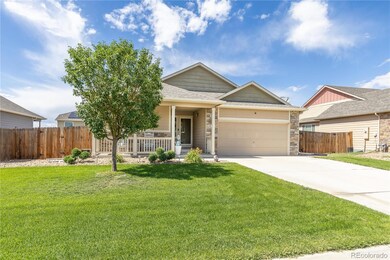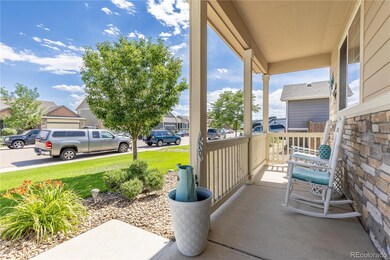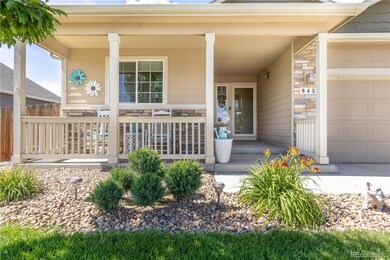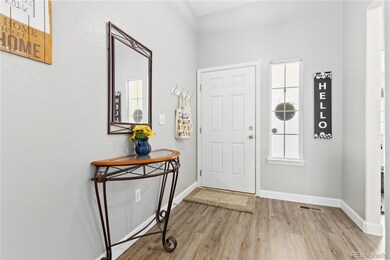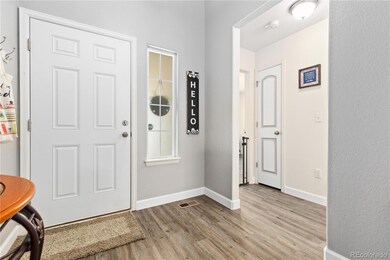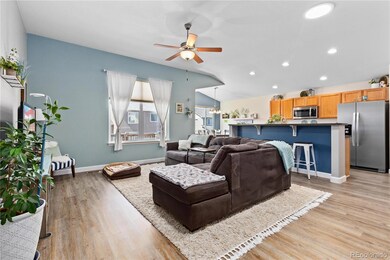
945 W Union Ave La Salle, CO 80645
LaSalle NeighborhoodHighlights
- Open Floorplan
- High Ceiling
- No HOA
- Deck
- Private Yard
- 2 Car Attached Garage
About This Home
As of August 2024Welcome to your charming ranch home! Upon entering, you'll discover a spacious and airy open concept floorplan on the main level. The living room, graced with high ceilings, seamlessly connects to the kitchen, making it perfect for entertaining. The kitchen features an island with an overhang for bar stools, stainless steel appliances, a pantry, and a dining area. Retreat to the primary bedroom which includes a walk-in closet and a full ensuite bath. Two additional bedrooms and another full bath complete the main level. Outside, you can enjoy the private deck area, a dog run, and planter boxes in the expansive backyard. This serene neighborhood gives you the small town feel with close proximity to the city. The possibilities are truly endless with a full unfinished basement and no HOA restrictions! Welcome home!
Last Agent to Sell the Property
Michael Barton
Redfin Corporation Brokerage Email: mike.barton@redfin.com,970-820-0545 License #100067805 Listed on: 07/09/2024

Home Details
Home Type
- Single Family
Est. Annual Taxes
- $1,576
Year Built
- Built in 2016
Lot Details
- 7,920 Sq Ft Lot
- Dog Run
- Property is Fully Fenced
- Landscaped
- Front and Back Yard Sprinklers
- Private Yard
Parking
- 2 Car Attached Garage
- Lighted Parking
Home Design
- Frame Construction
- Composition Roof
Interior Spaces
- 1-Story Property
- Open Floorplan
- High Ceiling
- Ceiling Fan
- Double Pane Windows
- Window Treatments
- Entrance Foyer
- Smart Doorbell
- Unfinished Basement
- Basement Fills Entire Space Under The House
Kitchen
- Eat-In Kitchen
- Self-Cleaning Convection Oven
- Range
- Microwave
- Dishwasher
- Laminate Countertops
- Disposal
Flooring
- Carpet
- Vinyl
Bedrooms and Bathrooms
- 3 Main Level Bedrooms
- Walk-In Closet
- 2 Full Bathrooms
Laundry
- Dryer
- Washer
Home Security
- Smart Thermostat
- Outdoor Smart Camera
Eco-Friendly Details
- Energy-Efficient Thermostat
- Smoke Free Home
Outdoor Features
- Deck
- Exterior Lighting
Schools
- Pete Mirich Elementary School
- North Valley Middle School
- Valley High School
Utilities
- Forced Air Heating and Cooling System
- Phone Available
- Cable TV Available
Community Details
- No Home Owners Association
- Dove Hill Estates Sub Rplt L1 10 B 7, 9, 10 L1 11 Subdivision
Listing and Financial Details
- Exclusions: Seller's Personal Property.
- Assessor Parcel Number R3591105
Ownership History
Purchase Details
Home Financials for this Owner
Home Financials are based on the most recent Mortgage that was taken out on this home.Purchase Details
Home Financials for this Owner
Home Financials are based on the most recent Mortgage that was taken out on this home.Similar Homes in La Salle, CO
Home Values in the Area
Average Home Value in this Area
Purchase History
| Date | Type | Sale Price | Title Company |
|---|---|---|---|
| Warranty Deed | $435,000 | Htc | |
| Special Warranty Deed | $243,000 | Heritage Title Co |
Mortgage History
| Date | Status | Loan Amount | Loan Type |
|---|---|---|---|
| Open | $427,121 | FHA | |
| Previous Owner | $234,405 | New Conventional | |
| Previous Owner | $230,850 | New Conventional |
Property History
| Date | Event | Price | Change | Sq Ft Price |
|---|---|---|---|---|
| 08/15/2024 08/15/24 | Sold | $435,000 | +1.2% | $307 / Sq Ft |
| 07/09/2024 07/09/24 | For Sale | $430,000 | +77.0% | $303 / Sq Ft |
| 01/28/2019 01/28/19 | Off Market | $243,000 | -- | -- |
| 11/30/2016 11/30/16 | Sold | $243,000 | -5.3% | $84 / Sq Ft |
| 10/31/2016 10/31/16 | Pending | -- | -- | -- |
| 09/14/2016 09/14/16 | For Sale | $256,652 | -- | $89 / Sq Ft |
Tax History Compared to Growth
Tax History
| Year | Tax Paid | Tax Assessment Tax Assessment Total Assessment is a certain percentage of the fair market value that is determined by local assessors to be the total taxable value of land and additions on the property. | Land | Improvement |
|---|---|---|---|---|
| 2025 | $1,741 | $27,180 | $4,060 | $23,120 |
| 2024 | $1,741 | $27,180 | $4,060 | $23,120 |
| 2023 | $1,576 | $27,750 | $4,400 | $23,350 |
| 2022 | $1,642 | $22,470 | $4,170 | $18,300 |
| 2021 | $1,723 | $23,120 | $4,290 | $18,830 |
| 2020 | $1,559 | $21,740 | $4,290 | $17,450 |
| 2019 | $1,617 | $21,740 | $4,290 | $17,450 |
| 2018 | $1,428 | $18,850 | $3,460 | $15,390 |
| 2017 | $1,420 | $18,850 | $3,460 | $15,390 |
| 2016 | $19 | $260 | $260 | $0 |
| 2015 | $17 | $260 | $260 | $0 |
| 2014 | $21 | $320 | $320 | $0 |
Agents Affiliated with this Home
-
M
Seller's Agent in 2024
Michael Barton
Redfin Corporation
-

Buyer's Agent in 2024
Emily Burch
eXp Realty, LLC
(303) 941-8361
1 in this area
35 Total Sales
-

Seller's Agent in 2016
Melissa Golba
Golba Group Real Estate LLC
(970) 227-7212
470 Total Sales
-
N
Buyer's Agent in 2016
Non-IRES Agent
CO_IRES
Map
Source: REcolorado®
MLS Number: 4042363
APN: R3591105
- 933 W Independent Ave
- 916 W Independent Ave
- 904 W Union Ave
- 346 Sunset Dr
- 307 S 3rd Street Ct
- 213 S 4th St
- 136 S 6th St
- 236 W Taylor Ave
- 272 Ley Dr
- 124 S 2nd St
- 326 3rd Ave
- 208 Todd Ave
- 229 E Union Ave
- 315 Todd Ave
- 19089 County Road 50
- 23003 County Road 39
- 2500 Heather Ln
- 4331 Primrose Ln
- 4319 Mariposa Ln
- 4327 Primrose Ln
