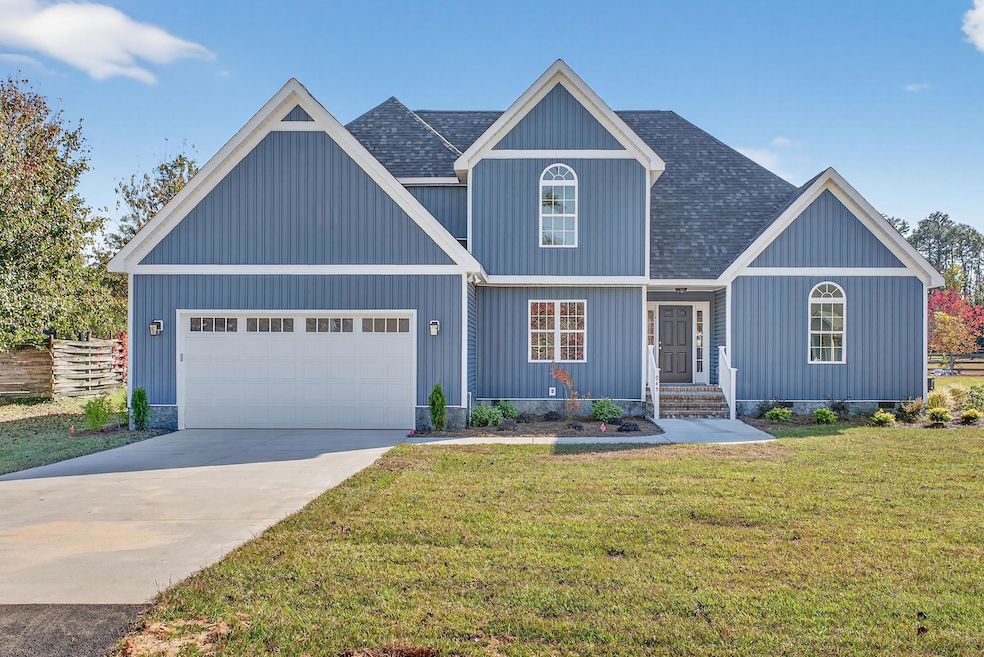Estimated payment $2,260/month
Highlights
- Horses Allowed On Property
- Deck
- Wood Flooring
- New Construction
- Cathedral Ceiling
- Main Floor Primary Bedroom
About This Home
Brand-new construction with exceptional craftsmanship and attention to detail throughout. This home took over a year in the making, thoughtfully built by a long-time Aiken builder known for high-quality work and careful construction, not a rushed or quick-build home. Offering 2,263 sq ft of heated living space across two finished levels, this property provides versatility for a variety of living arrangements. The main level - features a spacious 1-bedroom layout with 1.5 baths, open living and dining areas, beautiful finishes, and granite countertops.
The upper level adds 3 additional bedrooms and 1 full bath, ideal for family, guests, office space, or flex rooms. One of the many standout features of this home is the luxurious primary suite, offering a very large walk-in closet and an impressive bathroom with a soaking tub, separate shower, double sinks, and a convenient makeup counter/vanity area-absolutely a highlight of this home. Interior features include:
• Real hardwood floors throughout the home
• Tile flooring in all bathrooms
• Carpet in all bedrooms
• Wired for easy connection/setup for your tech needs Exterior features include full sod, sprinkler system, professional landscaping, and a welcoming front porch. The 529 sq ft garage includes an 8-ft high garage door, great for larger vehicles or additional storage. Located on a 100 × 150 lot (approx. 0.34 acres), this property falls under county taxes only and has no HOA, giving buyers added freedom and affordability. Brand new, thoughtfully built, and move-in ready! This home stands out for its quality, space, and craftsmanship. Homes like this don't come along often. Come see this beautiful property while it's available.
Home Details
Home Type
- Single Family
Est. Annual Taxes
- $244
Year Built
- Built in 2025 | New Construction
Lot Details
- 0.34 Acre Lot
- Lot Dimensions are 100x150
- Dirt Road
- Landscaped
- Level Lot
- Front and Back Yard Sprinklers
Parking
- 2 Car Attached Garage
- Garage Door Opener
- Driveway
Home Design
- Farmhouse Style Home
- Brick Exterior Construction
- Block Foundation
- Frame Construction
- Vinyl Siding
Interior Spaces
- 2,263 Sq Ft Home
- 2-Story Property
- Cathedral Ceiling
- Ceiling Fan
- Ventless Fireplace
- Self Contained Fireplace Unit Or Insert
- Fireplace Features Blower Fan
- Gas Log Fireplace
- Insulated Windows
- Family Room with Fireplace
- Combination Kitchen and Living
- Formal Dining Room
- Crawl Space
- Storage In Attic
- Washer and Electric Dryer Hookup
Kitchen
- Eat-In Kitchen
- Range
- Microwave
- Dishwasher
- Solid Surface Countertops
- Disposal
Flooring
- Wood
- Carpet
- Tile
Bedrooms and Bathrooms
- 4 Bedrooms
- Primary Bedroom on Main
- Walk-In Closet
- Soaking Tub
Home Security
- Storm Doors
- Fire and Smoke Detector
Outdoor Features
- Deck
- Porch
Schools
- Chukker Creek Elementary School
- Kennedy Middle School
- South Aiken High School
Horse Facilities and Amenities
- Horses Allowed On Property
Utilities
- Central Air
- Heating System Uses Gas
- Heating System Uses Natural Gas
- Tankless Water Heater
- Gas Water Heater
- Septic Tank
- Internet Available
Community Details
- No Home Owners Association
- Built by Steven Meador
Listing and Financial Details
- Assessor Parcel Number 1221719009
Map
Home Values in the Area
Average Home Value in this Area
Tax History
| Year | Tax Paid | Tax Assessment Tax Assessment Total Assessment is a certain percentage of the fair market value that is determined by local assessors to be the total taxable value of land and additions on the property. | Land | Improvement |
|---|---|---|---|---|
| 2023 | $244 | $1,040 | $1,035 | $0 |
| 2022 | $241 | $1,040 | $0 | $0 |
| 2021 | $241 | $1,040 | $0 | $0 |
| 2020 | $213 | $900 | $0 | $0 |
| 2019 | $213 | $900 | $0 | $0 |
| 2018 | $213 | $900 | $900 | $0 |
Property History
| Date | Event | Price | List to Sale | Price per Sq Ft |
|---|---|---|---|---|
| 11/16/2025 11/16/25 | For Sale | $425,000 | -- | $188 / Sq Ft |
Source: Aiken Association of REALTORS®
MLS Number: 220499
APN: 122-17-19-009
- TBD Murrah Dr
- 118 Travellers Ln
- 1009 Neilson St
- 953 Brooks Ave
- 130 Chloe Ln
- 111 Raintree Ct
- 121 Long Ridge Loop
- 133 Sandstone Blvd
- 2044 Garnet Ln Unit Portion Of
- 146 Charleston Row Blvd
- 127 Willow Oak Loop
- 0 Whiskey Rd Unit 220438
- 2101 Abigail Ln SW
- 919 Mockingbird Ln
- 1311 Triple Tree Ln SW
- 111 W Middlebury Ln SW
- 749 Silver Bluff Rd
- 650 Silver Bluff Rd
- 109 Singletree Ln
- 136 Portofino Ln SW
- 3000 London Ct
- 1900 Roses Run
- 202 Silver Bluff Rd
- 100 Cody Ln
- 126 Hemlock Dr
- 160 Winged Elm Cir
- 101 Greengate Cir
- 840 Speckled Teal Path
- 160 Kirkwood Dr
- 262 Tahoe Dr
- 36 Converse Dr
- 304 Shadowood Dr
- 176 Village Green Blvd
- 101 Fairway Ridge
- 2031 Catlet Ct
- 255 Society Hill Dr

