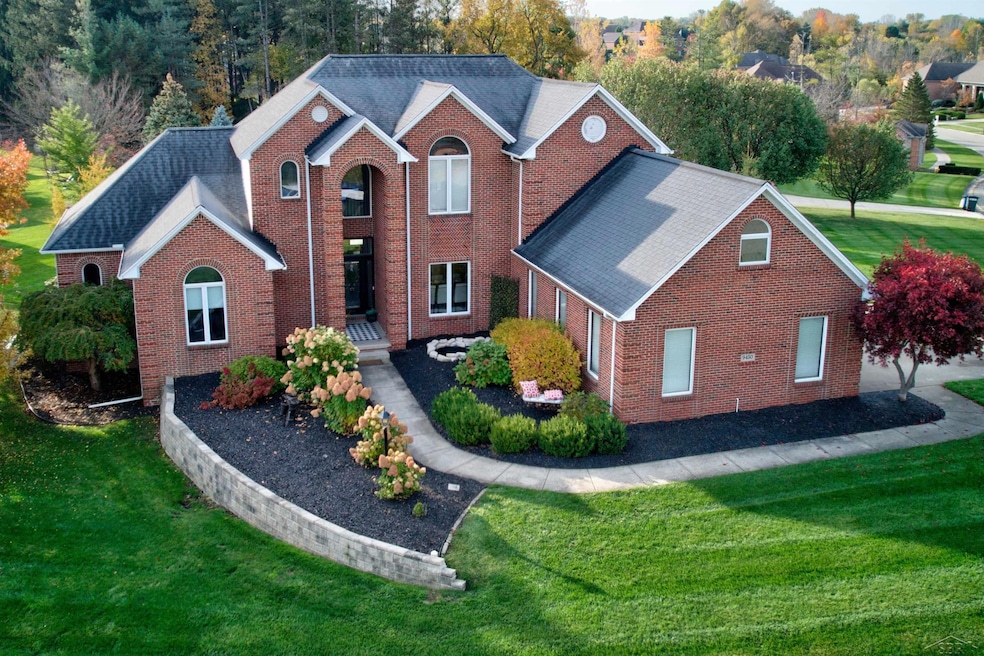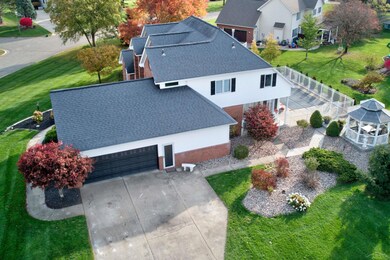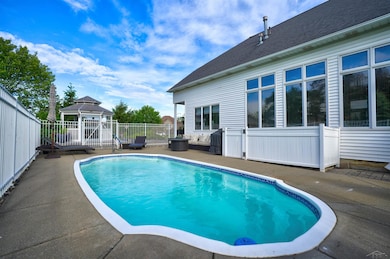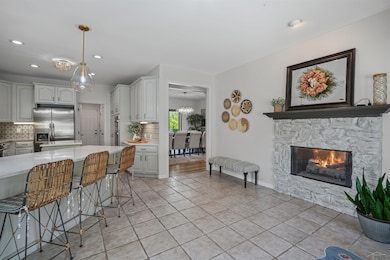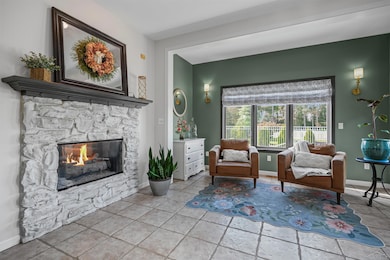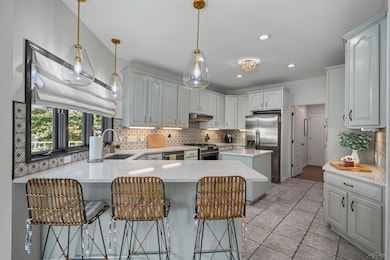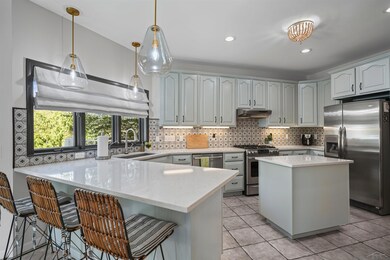9450 Creek Bend Trail Davison, MI 48423
Estimated payment $3,901/month
Highlights
- In Ground Pool
- 0.65 Acre Lot
- Cathedral Ceiling
- Gates Elementary School Rated A-
- Traditional Architecture
- Main Floor Bedroom
About This Home
MOTVATED SELLER : Beautiful GEM Custom-Built home in Prestigious Rivershyre Subdivision. This home is a testament to meticulous care, preservation and recently updated with attention to detail. Too many features to list. This home is with-in Highly Sought after Davison School District, this home has offers over 3800 of finished living space, 5 beds, 3.5 baths. Whole house generator, sprinkler system, invisible fence, the foyer leads to the open concept Living room w/ cathedral ceiling, Two-sided fireplace, gorgeous views of patio area Fiberglass in-ground Pool. 1st Floor Master suite w/jetted tub, double vanity, Laundry, Den/Office, Formal dining room, and two-way fireplace in living room/breakfast nook. Quartz kitchen counter tops w/stainless appliances, abundance of cabinets and storage space. 2.5 car attached side entrance garage w/stairs to attic area & mud room, plus a finished basement w/5th bedroom, walk-in closet, egress window, recently renovated finished basement. Owner pride showcased through-out the property. All Info is deemed reliable but not guaranteed.
Home Details
Home Type
- Single Family
Est. Annual Taxes
Year Built
- Built in 1994
Lot Details
- 0.65 Acre Lot
- Lot Dimensions are 170x165x116x136
- Fenced
- Corner Lot
- Sprinkler System
Parking
- 2.5 Car Attached Garage
Home Design
- Traditional Architecture
- Brick Exterior Construction
- Poured Concrete
- Wood Siding
- Vinyl Siding
Interior Spaces
- 2-Story Property
- Cathedral Ceiling
- Gas Fireplace
- Mud Room
- Family Room with Fireplace
- Living Room with Fireplace
- Formal Dining Room
- Home Office
- Finished Basement
- Sump Pump
Kitchen
- Breakfast Area or Nook
- Eat-In Kitchen
- Oven or Range
- Microwave
- Dishwasher
- Disposal
Flooring
- Ceramic Tile
- Vinyl
Bedrooms and Bathrooms
- 5 Bedrooms
- Main Floor Bedroom
- Walk-In Closet
- 3.5 Bathrooms
- Whirlpool Bathtub
Laundry
- Laundry Room
- Dryer
- Washer
Pool
- In Ground Pool
- Outdoor Pool
Outdoor Features
- Patio
- Gazebo
- Porch
Utilities
- Forced Air Heating and Cooling System
- Heating System Uses Natural Gas
- Gas Water Heater
- Water Softener Leased
- Internet Available
Community Details
- Rivershyre Subdivision
Listing and Financial Details
- Assessor Parcel Number 0528527012
Map
Home Values in the Area
Average Home Value in this Area
Tax History
| Year | Tax Paid | Tax Assessment Tax Assessment Total Assessment is a certain percentage of the fair market value that is determined by local assessors to be the total taxable value of land and additions on the property. | Land | Improvement |
|---|---|---|---|---|
| 2025 | $8,799 | $248,300 | $0 | $0 |
| 2024 | $2,759 | $251,300 | $0 | $0 |
| 2023 | $2,633 | $240,400 | $0 | $0 |
| 2022 | $6,377 | $217,900 | $0 | $0 |
| 2021 | $5,566 | $200,100 | $0 | $0 |
| 2020 | $1,677 | $184,600 | $0 | $0 |
| 2019 | $1,650 | $181,500 | $0 | $0 |
| 2018 | $4,830 | $155,600 | $0 | $0 |
| 2017 | $4,567 | $155,600 | $0 | $0 |
| 2016 | $4,513 | $146,700 | $0 | $0 |
| 2015 | -- | $143,200 | $0 | $0 |
| 2012 | -- | $118,000 | $118,000 | $0 |
Property History
| Date | Event | Price | List to Sale | Price per Sq Ft | Prior Sale |
|---|---|---|---|---|---|
| 11/06/2025 11/06/25 | Pending | -- | -- | -- | |
| 07/31/2025 07/31/25 | Price Changed | $599,900 | -3.9% | $149 / Sq Ft | |
| 07/30/2025 07/30/25 | Price Changed | $624,397 | -0.9% | $155 / Sq Ft | |
| 06/06/2025 06/06/25 | For Sale | $629,900 | +34.6% | $156 / Sq Ft | |
| 10/06/2021 10/06/21 | Sold | $468,000 | -1.5% | $175 / Sq Ft | View Prior Sale |
| 10/06/2021 10/06/21 | Pending | -- | -- | -- | |
| 08/17/2021 08/17/21 | For Sale | $474,900 | -- | $178 / Sq Ft |
Purchase History
| Date | Type | Sale Price | Title Company |
|---|---|---|---|
| Deed | -- | -- | |
| Warranty Deed | $468,000 | None Listed On Document |
Source: Michigan Multiple Listing Service
MLS Number: 50177526
APN: 05-28-527-012
- V/L Rivershyre Pkwy
- 9398 Highland Ct
- 9316 Country Club Ln
- 9224 Copper Ridge Dr Unit 59
- 9033 Copper Ridge Dr
- 2393 Crossings Cir
- 2318 Crossings Cir Unit 33
- 0 Misty Ln Unit 25040305
- 9111 E Bristol Rd
- 3432 S State Rd
- 10460 Golfview Ct
- 10440 Golfview Ct
- 10451 Golfview Ct
- 10435 Golfview Ct
- 10425 Golfview Ct
- 10415 Golfview Ct
- 2296 S State Rd
- 2250 Montague Rd
- 9331 Varodell Dr Unit 1
