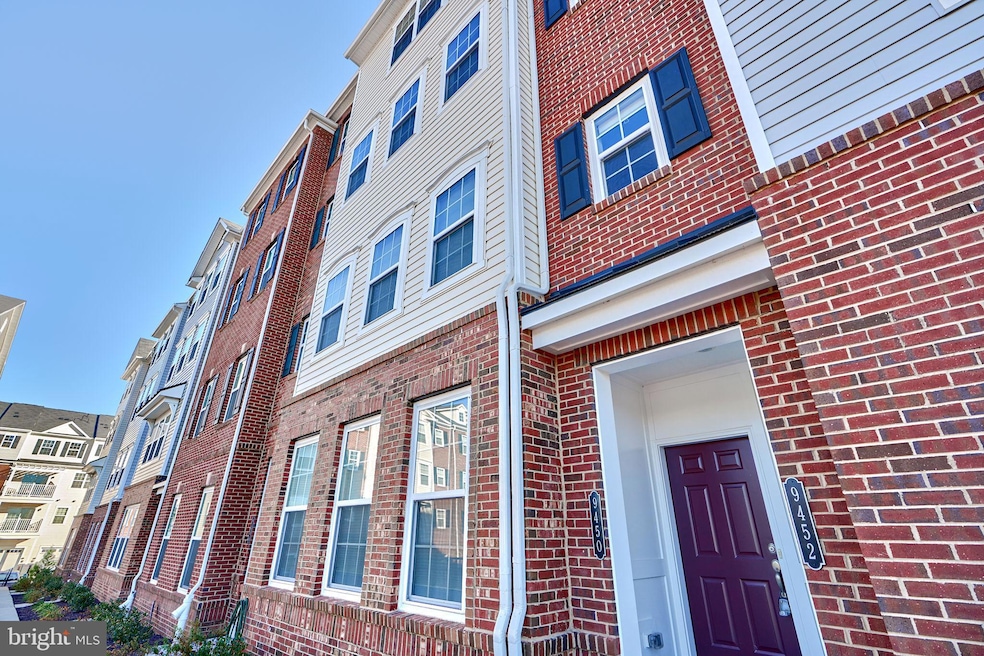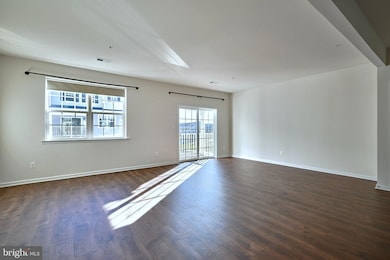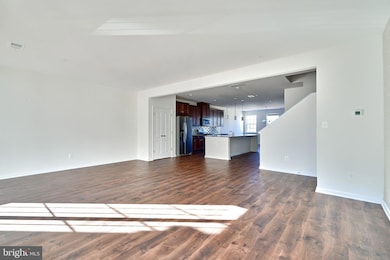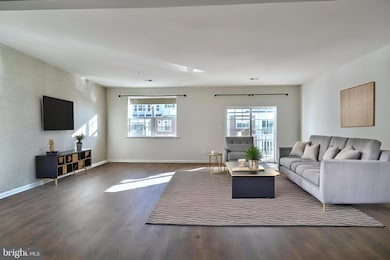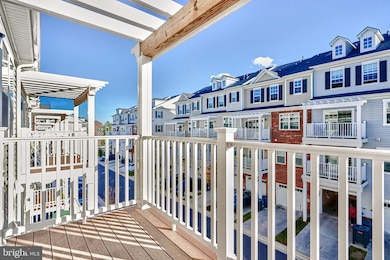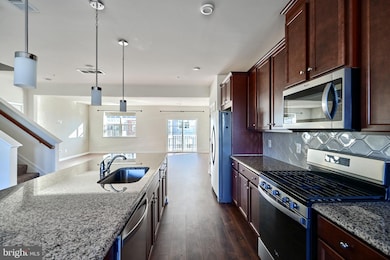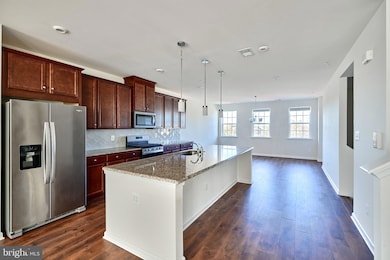9450 Davy Ln Unit 466 Owings Mills, MD 21117
Estimated payment $2,883/month
Highlights
- Fitness Center
- Contemporary Architecture
- 1 Car Attached Garage
- Clubhouse
- Community Pool
- Community Playground
About This Home
GREAT PRICE ADJUSTMENT!!!!!Light,bright and airy is a great way to describe this multi level condo. As you ascend the stairs to this great condo, you enter into a large open and airy room where you are greeted with light gleaming hardwood floors. To the left you have a large living room ready for any event . There is a nice balcony off the living room. Room offer a small little bar as well. In the center of the house is the grand kitchen with its granite counters and dark cabinets. Stainless appliances and gas stove for that cook in the group. To the right you have a large dining room which could easily seat 10 or more people for a gourmet dinner or pizza. Off the dinning room is a small office that is tucked away. This level is finished off with a half bath.
Upper level you will find 2 good size bedrooms and the primary bedroom with large bath and huge walk in closet. Great carpet throughout upper levels. Lets not forget the washer/dryer on the upper level as well. There is a second full bath as well with separate tub and shower.. Nice one car attached garage. Outdoor amenities such as playground and pool are added bonuses. Just wanting for the next owner. Sold " As Is Where Is"
Listing Agent
(443) 904-5564 buyandsellwithchris61@gmail.com Century 21 Downtown Listed on: 11/04/2024

Townhouse Details
Home Type
- Townhome
Est. Annual Taxes
- $4,606
Year Built
- Built in 2022
HOA Fees
- $370 Monthly HOA Fees
Parking
- 1 Car Attached Garage
- Rear-Facing Garage
Home Design
- Contemporary Architecture
- Brick Exterior Construction
- Slab Foundation
Interior Spaces
- 2,580 Sq Ft Home
- Property has 3 Levels
Bedrooms and Bathrooms
- 3 Bedrooms
Utilities
- Forced Air Heating and Cooling System
- Electric Water Heater
Listing and Financial Details
- Assessor Parcel Number 04022500017681
Community Details
Overview
- Association fees include common area maintenance, pool(s)
- Ballard Green Subdivision
Amenities
- Picnic Area
- Clubhouse
Recreation
- Community Playground
- Fitness Center
- Community Pool
Pet Policy
- Pets allowed on a case-by-case basis
Map
Home Values in the Area
Average Home Value in this Area
Tax History
| Year | Tax Paid | Tax Assessment Tax Assessment Total Assessment is a certain percentage of the fair market value that is determined by local assessors to be the total taxable value of land and additions on the property. | Land | Improvement |
|---|---|---|---|---|
| 2025 | $5,662 | $396,667 | -- | -- |
| 2024 | $5,662 | $380,000 | $90,000 | $290,000 |
| 2023 | $2,818 | $380,000 | $90,000 | $290,000 |
| 2022 | $4,279 | $380,000 | $90,000 | $290,000 |
Property History
| Date | Event | Price | List to Sale | Price per Sq Ft |
|---|---|---|---|---|
| 07/08/2025 07/08/25 | Price Changed | $406,000 | 0.0% | $157 / Sq Ft |
| 07/08/2025 07/08/25 | For Sale | $406,000 | -0.7% | $157 / Sq Ft |
| 06/16/2025 06/16/25 | Off Market | $409,000 | -- | -- |
| 03/04/2025 03/04/25 | Pending | -- | -- | -- |
| 11/26/2024 11/26/24 | Price Changed | $409,000 | -2.6% | $159 / Sq Ft |
| 11/04/2024 11/04/24 | For Sale | $420,000 | -- | $163 / Sq Ft |
Source: Bright MLS
MLS Number: MDBC2111462
APN: 02-2500017681
- 4524 Reaney Ln Unit 485
- 9363 Seney Ln Unit 519
- 9242 Christo Ct
- 8801 Stone Ridge Cir Unit 101
- 8803 Stone Ridge Cir Unit 301
- 9306 Leigh Choice Ct
- 8815 Stone Ridge Cir Unit 101
- 9313 Leigh Choice Ct
- 9311 Leigh Choice Ct
- 8811 Stone Ridge Cir Unit 201
- 8813 Stone Ridge Cir Unit 302
- 8813 Stone Ridge Cir Unit 203
- 9104 Marlove Oaks Ln
- 6 Soft Winter Ct
- 16 Hamlet Dr
- 0 Mcdonogh Rd Unit MDBC2128562
- 8101 Greenspring Way
- 4400 Wynfield Dr
- 9121 Field Rd
- 8 Saint Thomas Ln
- 9454 James MacGowan Ln Unit 447
- 10600 Grand Central Ave
- 10500 Grand Central Ave
- 100 Chase Mill Cir
- 10090 Mill Run Cir
- 9401 Groveton Cir
- 9204 Appleford Cir
- 9830 Reisterstown Rd
- 8901 Stone Creek Place Unit T3
- 9216 Leigh Choice Ct
- 8813 Stone Ridge Cir Unit 203
- 8217 Township Dr
- 9330 Owings Choice Ct
- 21 Garrison View Rd
- 6 Homestead Dr
- 8 Winners Cir Unit 2B
- 6 Winners Cir Unit 3C
- 4604 Owings Run Rd
- 9301 Paragon Way
- 1 Hartley Cir
