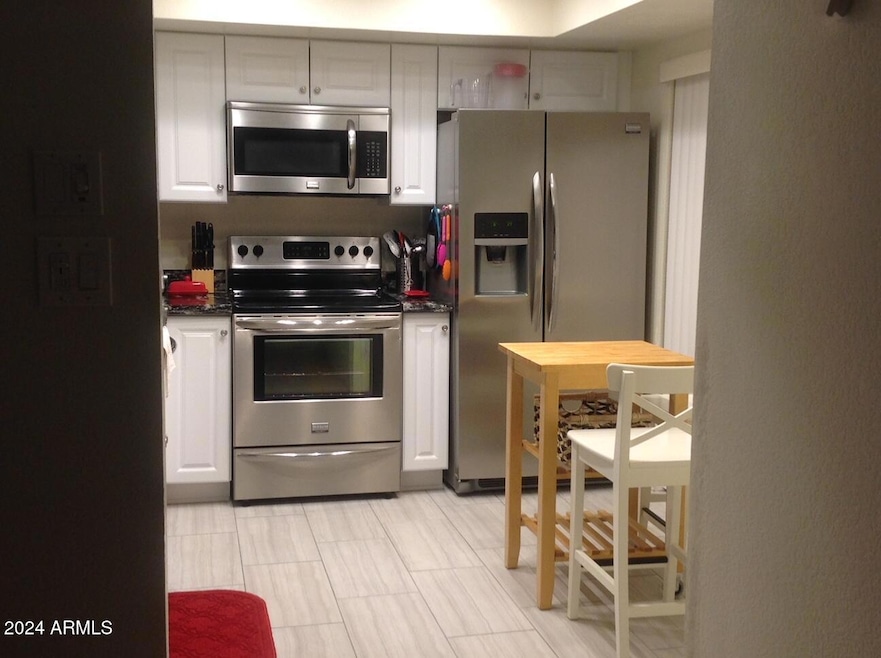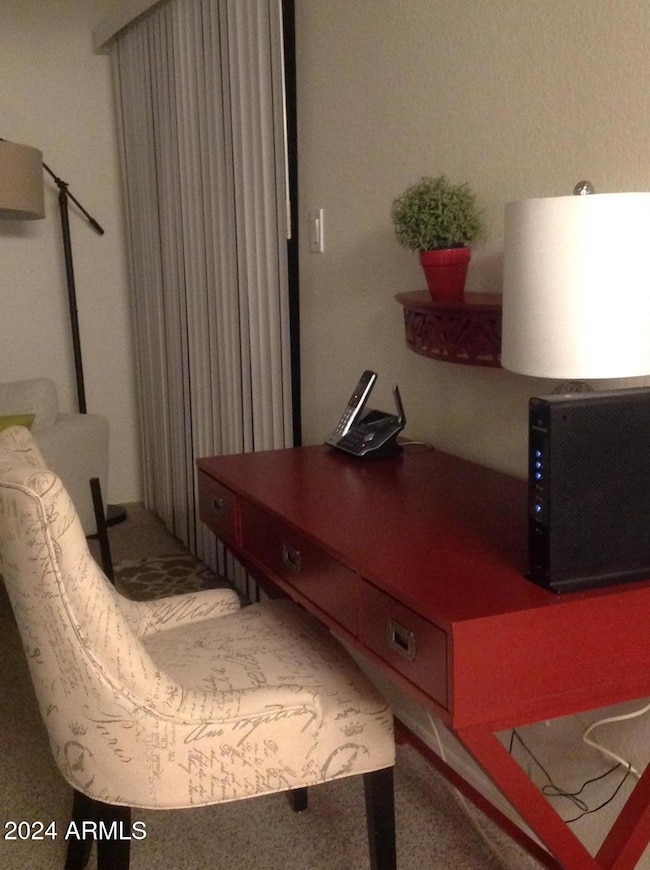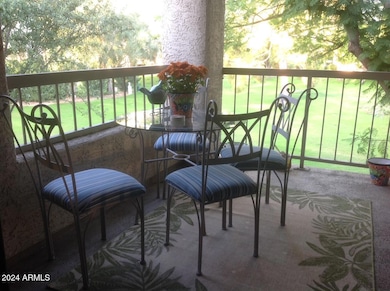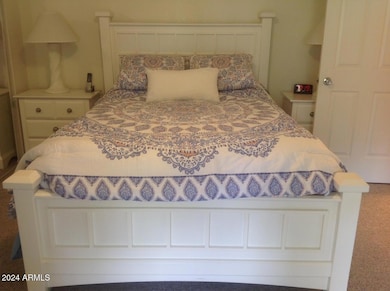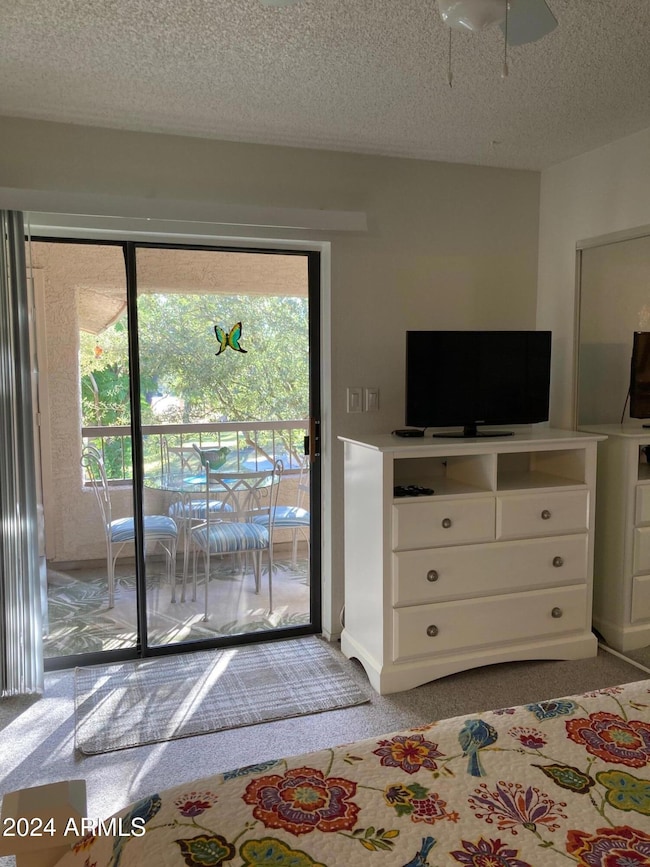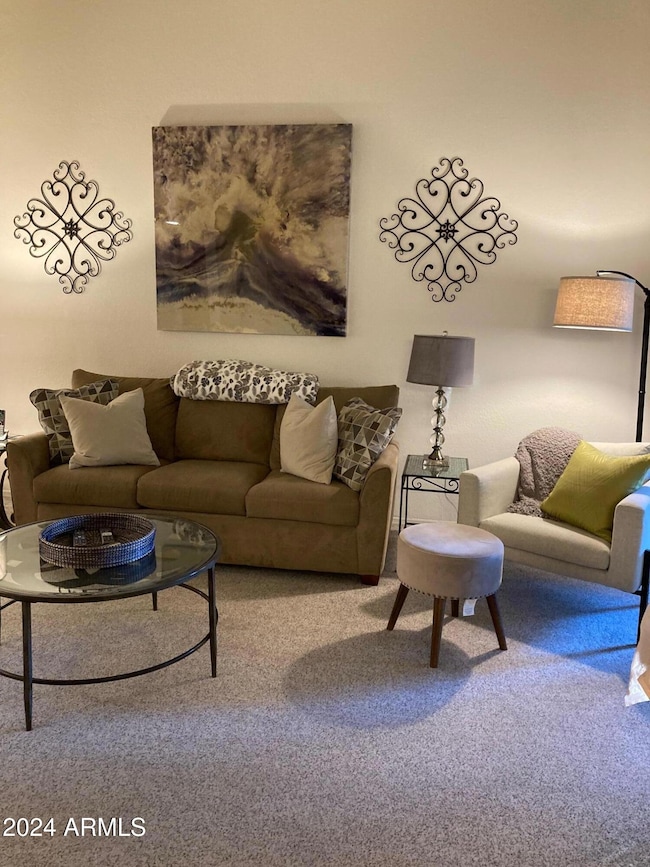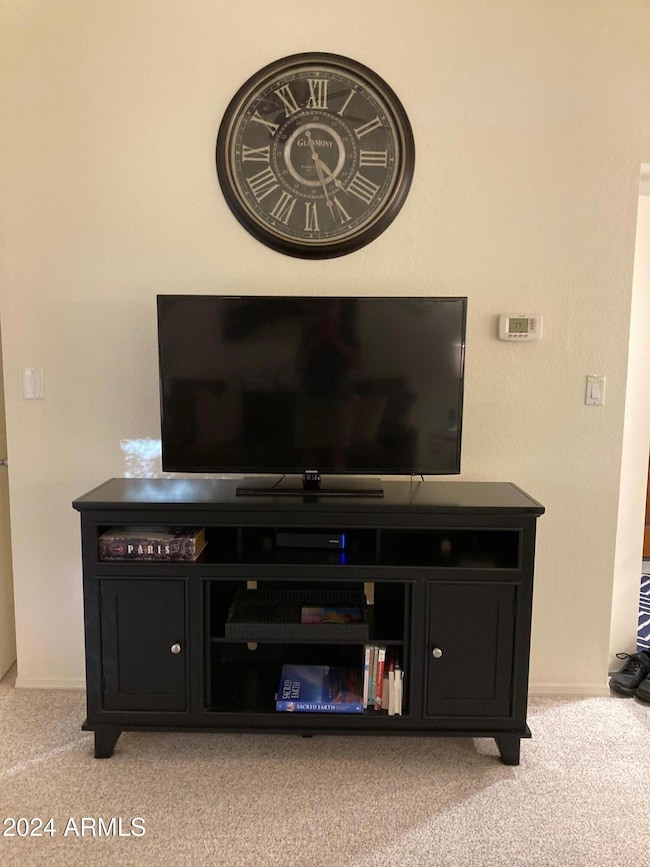9450 N 94th Place Unit 210 Scottsdale, AZ 85258
Shea Corridor Neighborhood
1
Bed
1
Bath
802
Sq Ft
$200/mo
HOA Fee
Highlights
- Mountain View
- Vaulted Ceiling
- Granite Countertops
- Laguna Elementary School Rated A
- Furnished
- Heated Community Pool
About This Home
Resort style living in the McCormick Ranch area. Beautiful 2nd floor condo. The unit has been updated and is move-in ready. Granite counter tops in the kitchen and stainless steel appliances. Vaulted ceilings make the unit light and bright. Unit includes a full size washer and dryer. Private balcony with storage that overlooks lush greenbelt. Community amenities include multiple swimming pools, walking and biking trails, covered parking & much, much more. Just minutes to the 101 freeway.
Condo Details
Home Type
- Condominium
Year Built
- Built in 1985
HOA Fees
- $200 Monthly HOA Fees
Home Design
- Wood Frame Construction
- Tile Roof
- Stucco
Interior Spaces
- 802 Sq Ft Home
- 2-Story Property
- Furnished
- Vaulted Ceiling
- Ceiling Fan
- Mountain Views
- Stacked Washer and Dryer
Kitchen
- Built-In Microwave
- Granite Countertops
Flooring
- Carpet
- Tile
Bedrooms and Bathrooms
- 1 Bedroom
- 1 Bathroom
- Double Vanity
Parking
- 1 Carport Space
- Assigned Parking
Schools
- Laguna Elementary School
- Desert Mountain High School
Utilities
- Central Air
- Heating Available
- Cable TV Available
Additional Features
- No Interior Steps
- Covered Patio or Porch
- Grass Covered Lot
Listing and Financial Details
- Rent includes water, sewer, garbage collection, cable TV
- 1-Month Minimum Lease Term
- Legal Lot and Block 435 / 30
- Assessor Parcel Number 217-36-727-A
Community Details
Overview
- Village 3 Association, Phone Number (480) 941-1077
- Village 3A Subdivision
Recreation
- Tennis Courts
- Heated Community Pool
- Community Spa
- Bike Trail
Pet Policy
- Call for details about the types of pets allowed
Map
Source: Arizona Regional Multiple Listing Service (ARMLS)
MLS Number: 6790774
Nearby Homes
- 9450 N 94th Place Unit 214
- 9445 N 94th Place Unit 102
- 9445 N 94th Place Unit 201
- 9430 E Mission Ln Unit 201
- 9450 N 95th St Unit 220
- 9342 E Purdue Ave Unit 234
- 9275 E Mission Ln Unit 104
- 9735 N 93rd Way Unit 254
- 9600 N 96th St Unit 208
- 9600 N 96th St Unit 263
- 9600 N 96th St Unit 136
- 9340 N 92nd St Unit 118
- 9745 N 95th St Unit 227
- 9355 N 91st St Unit 234
- 9355 N 91st St Unit 108
- 9355 N 91st St Unit 230
- 9708 E Vía Linda Unit 1338
- 9708 E Vía Linda Unit 2360
- 9708 E Vía Linda Unit 2308
- 9708 E Vía Linda Unit 2328
- 9550 N 94th Place Unit 221
- 9445 N 94th Place Unit 102
- 9445 N 94th Place Unit 120
- 9445 N 94th Place Unit 116
- 9430 E Mission Ln Unit 106
- 9430 E Mission Ln Unit 101
- 9323 E Purdue Ave Unit 171
- 9275 E Mission Ln Unit 201
- 9460 E Mission Ln Unit 216
- 9460 E Mission Ln Unit 214
- 9695 N 93rd Way Unit ID1255451P
- 9455 E Purdue Ave Unit ID1255432P
- 9600 N 96th St Unit 112
- 9465 N 92nd St Unit 111
- 9465 N 92nd St Unit 107
- 9775 N 93rd Way Unit 260
- 9775 N 94th Place Unit 103
- 9775 N 94th Place Unit ID1255450P
- 9340 N 92nd St Unit 204
- 9340 N 92nd St Unit 118
