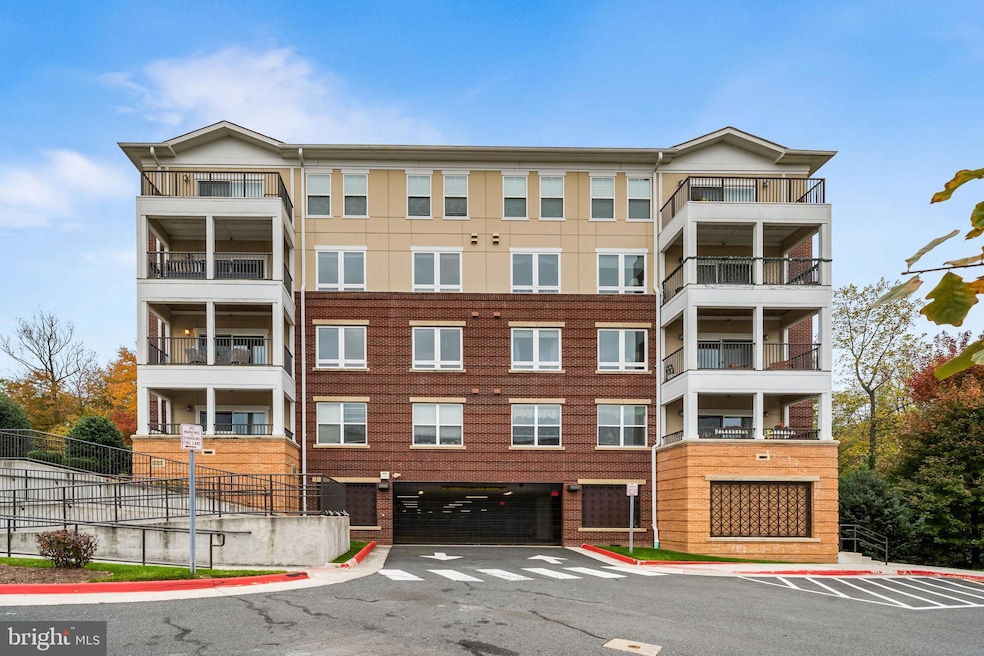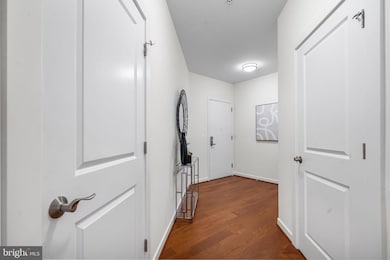Enclave 9450 Silver King Ct Unit 202 Floor 2 Fairfax, VA 22031
Estimated payment $4,625/month
Highlights
- Fitness Center
- Gourmet Kitchen
- Open Floorplan
- Johnson Middle School Rated A
- Scenic Views
- 5-minute walk to Thaiss Memorial Park
About This Home
Welcome home to 9450 SILVER KING COURT, #202--contemporary luxury living in the heart of Fairfax City! This stunning 3-bedroom, 2-bath corner unit condo is a hidden sanctuary offering a perfect blend of modern elegance and everyday convenience. The open floor plan is filled with natural light and finished with sleek hardwood floors throughout the main living spaces. The gourmet kitchen impresses with refined quartz countertops, large island with seating, 42-inch upgraded white shaker cabinets, and stainless steel appliances—ideal for both cooking and entertaining. The spacious living and dining area features large windows overlooking peaceful greenery, creating a private and tranquil retreat. Enjoy outdoor views as you relax on your spacious balcony. The primary suite boasts an expansive walk-in closet plus two additional closets for ample storage. Its spa-inspired en-suite bath features a dual-sink vanity, walk-in shower, and custom built-ins for a truly relaxing experience. Two additional bedrooms feature brand-new carpet and share a beautifully finished full bath. The home also includes a full-size washer and dryer for added convenience. Additional highlights include a private locked storage unit directly across from the condo, an assigned parking space in the secure underground garage, and a dedicated bike storage area. THE ENCLAVE community residents enjoy access to premium amenities, including a tastefully designed lobby, a fully equipped fitness center, and a beautifully appointed club room with a gourmet kitchen—perfect for hosting larger gatherings. All this in an unbeatable location—steps from Fairfax City grocery stores, shops, gyms, and restaurants, with easy access to Routes 50, 66, 29, and I-495, minutes from the Vienna Metro plus George Mason University and City parks. Experience the best of modern living and urban convenience at 9450 Silver King Ct #202—a truly exceptional place to call HOME!
Listing Agent
(571) 449-1431 lori.boyle@kw.com Keller Williams Realty License #0225233528 Listed on: 10/31/2025

Open House Schedule
-
Saturday, November 01, 20252:00 to 4:00 pm11/1/2025 2:00:00 PM +00:0011/1/2025 4:00:00 PM +00:00Welcome Home to luxury CONDO living 9450 Silver King Ct #202!Add to Calendar
Property Details
Home Type
- Condominium
Est. Annual Taxes
- $7,097
Year Built
- Built in 2017
Lot Details
- Extensive Hardscape
- Property is in excellent condition
HOA Fees
- $685 Monthly HOA Fees
Parking
- Assigned parking located at #S-17
- Parking Storage or Cabinetry
- Parking Lot
- 1 Assigned Parking Space
Home Design
- Contemporary Architecture
- Entry on the 2nd floor
- Masonry
Interior Spaces
- 1,501 Sq Ft Home
- Property has 1 Level
- Open Floorplan
- Built-In Features
- Ceiling height of 9 feet or more
- Ceiling Fan
- Recessed Lighting
- Double Pane Windows
- Window Treatments
- Transom Windows
- Sliding Doors
- Entrance Foyer
- Living Room
- Dining Room
- Scenic Vista Views
Kitchen
- Gourmet Kitchen
- Electric Oven or Range
- Built-In Microwave
- Dishwasher
- Stainless Steel Appliances
- Kitchen Island
- Upgraded Countertops
- Disposal
Flooring
- Wood
- Carpet
- Tile or Brick
Bedrooms and Bathrooms
- 3 Main Level Bedrooms
- En-Suite Primary Bedroom
- En-Suite Bathroom
- Walk-In Closet
- 2 Full Bathrooms
- Bathtub with Shower
- Walk-in Shower
Laundry
- Laundry Room
- Dryer
- Washer
Accessible Home Design
- Accessible Elevator Installed
Outdoor Features
- Balcony
- Exterior Lighting
Schools
- Daniels Run Elementary School
- Katherine Johnson Middle School
- Fairfax High School
Utilities
- Central Air
- Heat Pump System
- Electric Water Heater
Listing and Financial Details
- Assessor Parcel Number 58 2 11 01 202
Community Details
Overview
- Association fees include common area maintenance, exterior building maintenance, lawn maintenance, snow removal, management, trash
- Low-Rise Condominium
- The Enclave Condos
- The Enclave Subdivision
- Property Manager
Amenities
- Common Area
- Community Center
- Meeting Room
- Elevator
Recreation
- Fitness Center
Pet Policy
- Dogs and Cats Allowed
Security
- Security Service
- Resident Manager or Management On Site
Map
About Enclave
Home Values in the Area
Average Home Value in this Area
Property History
| Date | Event | Price | List to Sale | Price per Sq Ft |
|---|---|---|---|---|
| 10/31/2025 10/31/25 | For Sale | $639,900 | -- | $426 / Sq Ft |
Source: Bright MLS
MLS Number: VAFC2007268
- 9450 Silver King Ct Unit 203
- 9450 Silver King Ct Unit 308
- 3300 Prince William Dr
- 9455 Fairfax Blvd Unit 302
- 9481 Fairfax Blvd Unit 103
- 9487 Fairfax Blvd Unit 203
- 9491 Fairfax Blvd Unit 303
- 9473 Fairfax Blvd Unit 104
- 9495 Fairfax Blvd Unit 204
- 3536 Sutton Heights Cir
- 9368 Tovito Dr
- 3175 Stonehurst Dr
- 9110 Glenbrook Rd
- 9314 Marycrest St
- 3503 Alba Place
- 9904 Great Oaks Way
- 9350 Tovito Dr
- 3501 Redwood Ct
- 3118 Barnard Ct
- 3800 Hemlock Way
- 9450 Silver King Ct Unit 104
- 9483 Fairfax Blvd Unit 202
- 9451 Fairfax Blvd Unit 102
- 9491 Fairfax Blvd Unit 303
- 9602 Ridge Ave
- 9450 Fairfax Blvd
- 9369 Tovito Dr
- 9116 Hamilton Dr
- 3148 Hartwick Ln
- 3163 Colchester Brook Ln
- 9104 Hamilton Dr
- 9555 Blake Ln
- 9136-9140 Barrick St
- 3048 Mission Square Dr
- 3062 Wild Blue Indigo Ct
- 9034 Arlington Blvd
- 9655 Pullman Place
- 9705 Kings Crown Ct Unit 1
- 3024 Talking Rock Dr
- 3840 Persimmon Cir






