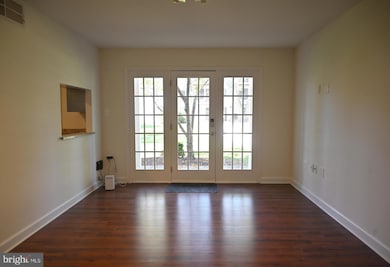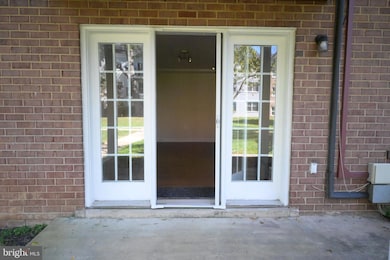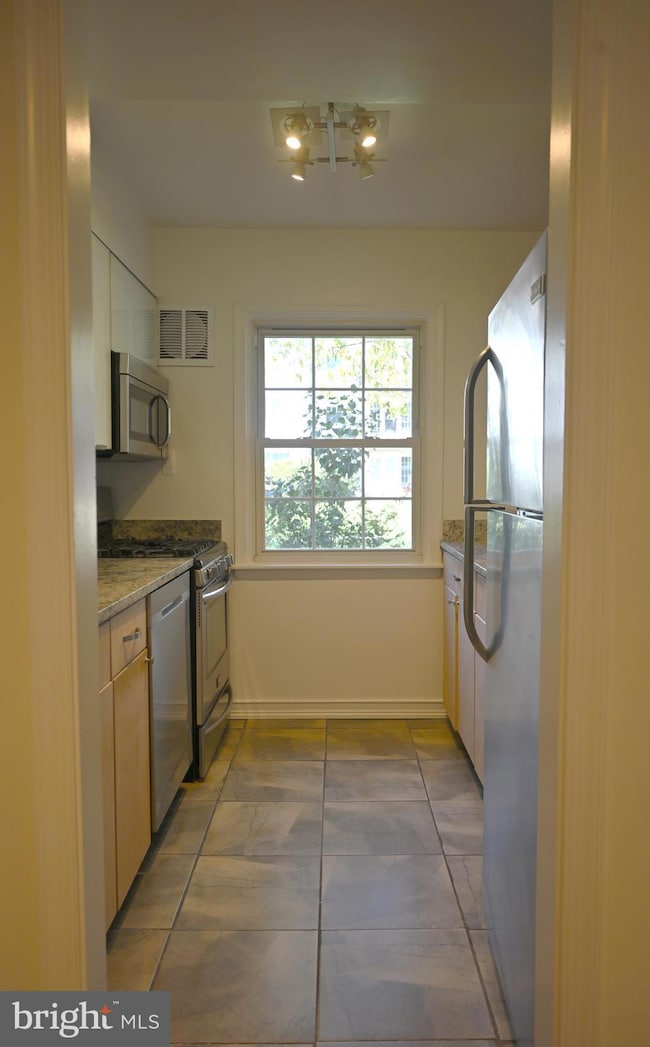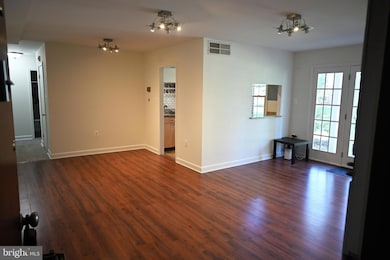9451 Fairfax Blvd Unit 102 Fairfax, VA 22031
Highlights
- Upgraded Countertops
- Community Pool
- Jogging Path
- Johnson Middle School Rated A
- Tennis Courts
- 2-minute walk to Gateway Regional Park
About This Home
Welcome to Foxcroft Colony community of Fairfax City — a bright, move-in-ready 2-bedroom, 1-bath condo offering approximately 914 sq ft of comfortable living space. This ground-level unit features an open and inviting layout with abundant natural light, a modern kitchen with granite countertops and updated cabinetry, spacious bedrooms with ample closet space, and fresh neutral paint throughout. The community provides on-site laundry, plenty of parking, and beautifully maintained green spaces, all while being ideally located near shopping, dining, public transportation, and major commuter routes including I-66, I-495, Route 50, and Route 29. With its unbeatable location, convenience, and value, this home is perfect for first-time buyers, downsizers, or investors seeking a well-kept property in the heart of Fairfax City. All utilities included.
Condo Details
Home Type
- Condominium
Est. Annual Taxes
- $1,347
Year Built
- Built in 1963
Home Design
- Entry on the 1st floor
- Brick Exterior Construction
Interior Spaces
- 914 Sq Ft Home
- Property has 1 Level
- Ceiling Fan
- Living Room
- Dining Room
- Carpet
Kitchen
- Galley Kitchen
- Gas Oven or Range
- Built-In Microwave
- Dishwasher
- Stainless Steel Appliances
- Upgraded Countertops
Bedrooms and Bathrooms
- 2 Main Level Bedrooms
- En-Suite Primary Bedroom
- Walk-In Closet
- 1 Full Bathroom
- Bathtub with Shower
Parking
- Parking Lot
- Unassigned Parking
Utilities
- Forced Air Heating and Cooling System
- Natural Gas Water Heater
Listing and Financial Details
- Residential Lease
- Security Deposit $2,400
- No Smoking Allowed
- 12-Month Min and 24-Month Max Lease Term
- Available 10/17/25
- $50 Application Fee
- $100 Repair Deductible
- Assessor Parcel Number 48 3 94 51 102
Community Details
Overview
- Property has a Home Owners Association
- Association fees include common area maintenance, management, pool(s), snow removal, air conditioning, electricity, exterior building maintenance, gas, heat, lawn maintenance, road maintenance, sewer, trash, water
- Low-Rise Condominium
- Foxcroft Colony Condominium Condos
- Foxcroft Colony Community
- Foxcroft Colony Subdivision
Amenities
- Picnic Area
- Common Area
- Laundry Facilities
Recreation
- Tennis Courts
- Community Basketball Court
- Community Playground
- Community Pool
- Jogging Path
Pet Policy
- Limit on the number of pets
- Pet Size Limit
- Pet Deposit $500
- Breed Restrictions
Map
Source: Bright MLS
MLS Number: VAFC2007194
APN: 48-3-94-51-102
- 9455 Fairfax Blvd Unit 302
- 9481 Fairfax Blvd Unit 103
- 9473 Fairfax Blvd Unit 104
- 9495 Fairfax Blvd Unit 204
- 9491 Fairfax Blvd Unit 303
- 9487 Fairfax Blvd Unit 203
- 9314 Marycrest St
- 9450 Silver King Ct Unit 203
- 9450 Silver King Ct Unit 308
- 3300 Prince William Dr
- 3054 Mission Square Dr
- 3118 Barnard Ct
- 3063 White Birch Ct
- 0 Blake Ln Blake Ln Service Rd Unit VAFX2167468
- 3028 White Birch Ct
- 9337 Lemon Mint Ct
- 3094 Sassafras Ct
- 9652 Pullman Place
- 9324 Sweetbay Magnolia Ct
- 3161 Virginia Bluebell Ct
- 9483 Fairfax Blvd Unit 202
- 9491 Fairfax Blvd Unit 303
- 9450 Fairfax Blvd
- 9450 Silver King Ct Unit 104
- 3048 Mission Square Dr
- 9602 Ridge Ave
- 9555 Blake Ln
- 3062 Wild Blue Indigo Ct
- 9655 Pullman Place
- 9136-9140 Barrick St
- 3163 Colchester Brook Ln
- 2959 Chesham St
- 9333 Clocktower Place
- 9705 Kings Crown Ct Unit 1
- 3024 Talking Rock Dr
- 2907 Bleeker St Unit 204
- 2907 Bleeker St Unit 3-403
- 9725 Kings Crown Ct Unit 202
- 2975 Hunters Branch Rd
- 9034 Arlington Blvd







