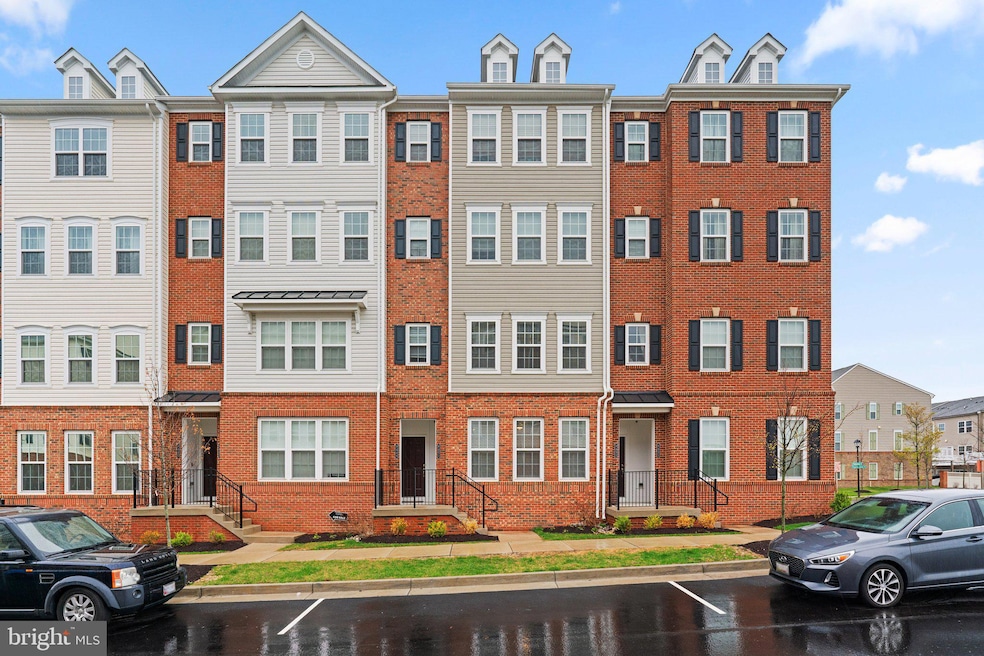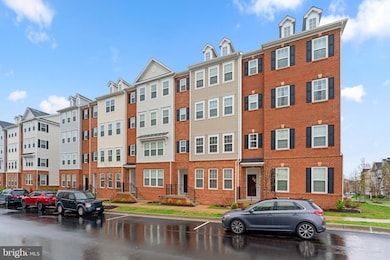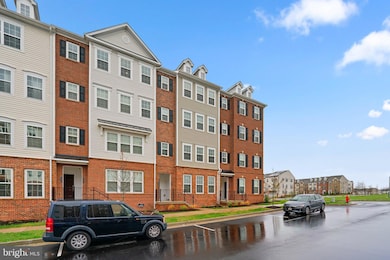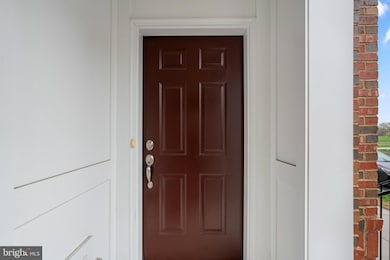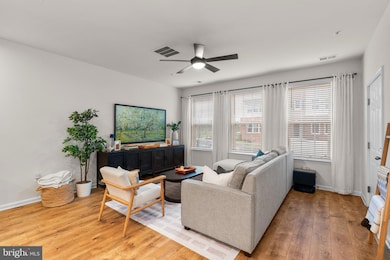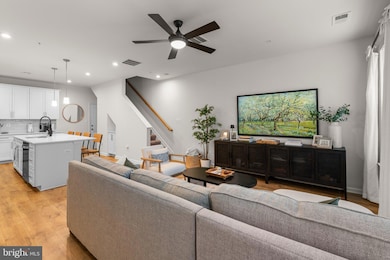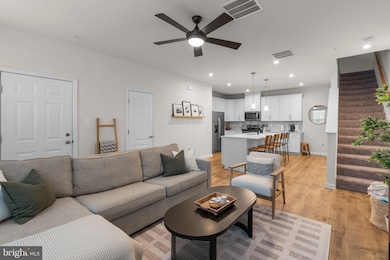9451 James MacGowan Ln Owings Mills, MD 21117
Estimated payment $2,624/month
Highlights
- Fitness Center
- Colonial Architecture
- Community Pool
- View of Trees or Woods
- Clubhouse
- Jogging Path
About This Home
Priced to sell! Welcome to 9451 James Macgowan lane where elegance meets beauty in this fully updated, newly built home boasting over 1,700 sq ft! As you step inside, you are greeted with open concept living with a large living room that flows right into your dining area and fully upgraded kitchen. There is a convenient half bath on the main level as well as a mudroom which leads to your one car garage that is equipped with a 240 volt outlet in the garage, ideal for electric vehicle charging. As you head up the stairs, you are greeted with two spacious bedrooms along with an upgraded bathroom! Heading down the hall you will pass the convenient laundry room on your way to the expansive primary bedroom suite which has an attached fully upgraded bathroom and a massive walk-in closet. This amenity rich community also gives you full access to the pool, clubhouse, gym, playground, walking trails, and picnic areas. Schedule your tour today as this gem won't last long!
Listing Agent
(443) 845-6154 ryan@cummingsrealtors.com Cummings & Co. Realtors License #5003732 Listed on: 05/01/2025

Townhouse Details
Home Type
- Townhome
Est. Annual Taxes
- $4,121
Year Built
- Built in 2021
Lot Details
- Lot Dimensions are 11 x 128
HOA Fees
Parking
- 1 Car Attached Garage
- Rear-Facing Garage
- Off-Street Parking
Home Design
- Colonial Architecture
- Brick Exterior Construction
- Vinyl Siding
Interior Spaces
- 1,709 Sq Ft Home
- Property has 2 Levels
- Living Room
- Dining Room
- Views of Woods
- Laundry Room
Bedrooms and Bathrooms
- 3 Bedrooms
Utilities
- Forced Air Heating and Cooling System
- Natural Gas Water Heater
Listing and Financial Details
- Assessor Parcel Number 04022500017328
- $300 Front Foot Fee per year
Community Details
Overview
- Association fees include common area maintenance
- Ballard Green Subdivision
Amenities
- Picnic Area
- Common Area
- Clubhouse
Recreation
- Community Playground
- Fitness Center
- Community Pool
- Jogging Path
Pet Policy
- Pets allowed on a case-by-case basis
Map
Home Values in the Area
Average Home Value in this Area
Property History
| Date | Event | Price | List to Sale | Price per Sq Ft |
|---|---|---|---|---|
| 11/05/2025 11/05/25 | Pending | -- | -- | -- |
| 10/09/2025 10/09/25 | Price Changed | $360,000 | -2.7% | $211 / Sq Ft |
| 09/23/2025 09/23/25 | Price Changed | $370,000 | -1.3% | $217 / Sq Ft |
| 07/11/2025 07/11/25 | Price Changed | $374,900 | +1.3% | $219 / Sq Ft |
| 05/15/2025 05/15/25 | Price Changed | $370,000 | -1.3% | $217 / Sq Ft |
| 05/01/2025 05/01/25 | For Sale | $375,000 | -- | $219 / Sq Ft |
Source: Bright MLS
MLS Number: MDBC2126092
- 9450 Davy Ln Unit 466
- 4524 Reaney Ln Unit 485
- 9363 Seney Ln Unit 519
- 9242 Christo Ct
- 8801 Stone Ridge Cir Unit 101
- 9306 Leigh Choice Ct
- 8815 Stone Ridge Cir Unit 202
- 8809 Stone Ridge Cir Unit 204
- 9313 Leigh Choice Ct
- 9311 Leigh Choice Ct
- 8811 Stone Ridge Cir Unit 201
- 8813 Stone Ridge Cir Unit 302
- 8813 Stone Ridge Cir Unit 203
- 9104 Marlove Oaks Ln
- 6 Soft Winter Ct
- 16 Hamlet Dr
- 0 Mcdonogh Rd Unit MDBC2128562
- 19 Championship Ct
- 8101 Greenspring Way
- 8009 Greenspring Way Unit C
