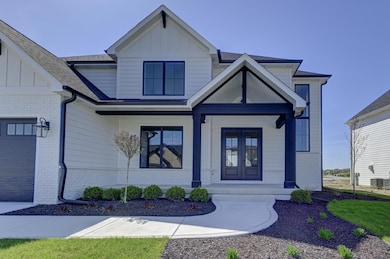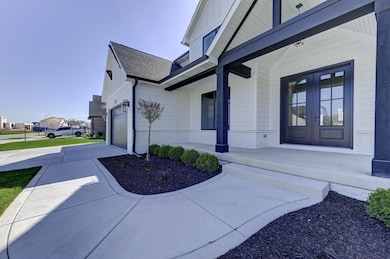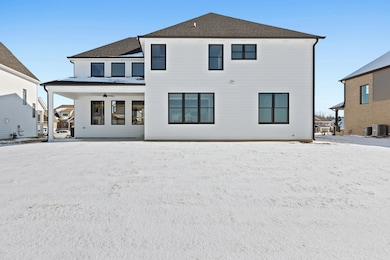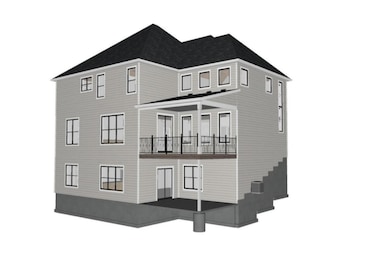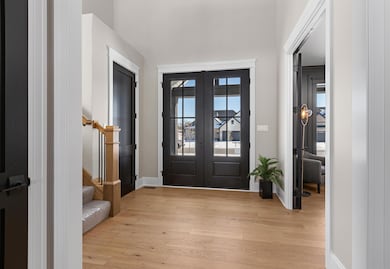9451 Tall Grass Trail Saint John, IN 46373
Saint John NeighborhoodEstimated payment $5,920/month
Highlights
- Under Construction
- Deck
- Neighborhood Views
- George Bibich Elementary School Rated A
- Wood Flooring
- Covered Patio or Porch
About This Home
**Under Construction**Welcome to this exquisite two-story new construction home, meticulously designed to perfection with a walk out basement. This residence features five generous bedrooms, four bathrooms, and a private office space. The heart of the home centers around a large chef's kitchen, complete with a professional-grade built-in fridge/freezer, a six-burner commercial-style range adorned with a custom-built hood, dual built in ovens, and a convenient beverage station/coffee bar. An expansive island provides ample room for meal preparation and casual dining, complemented by abundant soft-close cabinetry, drawers, and a butler's pantry with custom cabinetry for exceptional storage. Adjacent to the kitchen, an inviting dining area sets the stage for seamless entertaining. The living room boasts soaring two-story ceilings, a floor to ceiling gas fireplace with a custom mantle, and built-in features that enhance both style and practicality. On the main floor, a versatile flex room with closet space serves perfectly as a guest room or in-law suite. Engineered hardwood floors flow throughout the main living areas, enhancing the home's inviting ambiance. Upstairs, a second-floor catwalk leads to a luxurious primary suite showcasing dual walk-in closets, an oversized double vanity, a soaking tub, and a beautifully appointed shower. Three additional bedrooms, including two connected by a Jack-and-Jill bathroom, complete the second level alongside conveniently located laundry facilities. This masterpiece effortlessly embodies the height of refined living, offering unparalleled luxury, comfort, and sophistication, and the added benefit of a walk-out basement. Estimated completion this fall! Model available to view. Photos represent previously built home.
Home Details
Home Type
- Single Family
Est. Annual Taxes
- $246
Year Built
- Built in 2025 | Under Construction
Lot Details
- 0.4 Acre Lot
HOA Fees
- $38 Monthly HOA Fees
Parking
- 3 Car Attached Garage
- Garage Door Opener
Home Design
- Brick Foundation
- Stone
Interior Spaces
- 3,975 Sq Ft Home
- 2-Story Property
- Gas Fireplace
- Family Room with Fireplace
- Neighborhood Views
- Natural lighting in basement
- Fire and Smoke Detector
Kitchen
- Range Hood
- Microwave
- Dishwasher
- Disposal
Flooring
- Wood
- Carpet
- Tile
Bedrooms and Bathrooms
- 5 Bedrooms
Laundry
- Laundry Room
- Laundry on upper level
- Sink Near Laundry
Outdoor Features
- Balcony
- Deck
- Covered Patio or Porch
Utilities
- Forced Air Heating and Cooling System
- Water Softener is Owned
Community Details
- Association fees include ground maintenance
- Schilling Development Association, Phone Number (219) 730-2700
- Preserve Ph 6 Subdivision
Listing and Financial Details
- Assessor Parcel Number 451131277007000035
- Seller Considering Concessions
Map
Home Values in the Area
Average Home Value in this Area
Tax History
| Year | Tax Paid | Tax Assessment Tax Assessment Total Assessment is a certain percentage of the fair market value that is determined by local assessors to be the total taxable value of land and additions on the property. | Land | Improvement |
|---|---|---|---|---|
| 2024 | $204 | $10,100 | $10,100 | -- |
| 2023 | -- | $10,100 | $10,100 | -- |
Property History
| Date | Event | Price | Change | Sq Ft Price |
|---|---|---|---|---|
| 04/16/2025 04/16/25 | For Sale | $1,100,000 | -- | $277 / Sq Ft |
Source: Northwest Indiana Association of REALTORS®
MLS Number: 819188
APN: 45-11-31-227-007.000-035
- 9467 Tall Grass Trail
- 9480 Tall Grass Trail
- 9511 Fescue Dr
- 9411 Tall Grass Trail
- 9417 Sweetspire Place
- 9418 Sweetspire Place
- 9358 Sweetspire Place
- 9338 Sweetspire Place
- 13049 Spirea Ave
- 13014 Spirea Ave
- 13034 Spirea Ave
- 9533 Corydalis Ave
- 9547 Tall Grass Trail
- 13042 Spirea Ave
- 9561 Tall Grass Trail
- 9353 Corydalis Ave
- 9540 Tall Grass Trail
- 9609 Fescue Dr
- 9617 Fescue Dr
- 9601 Sweetspire Ave
- 10087 Raven Wood Dr Unit 10087
- 10901 Huron St
- 443 Hilbrich Dr
- 801 Sherwood Lake Dr
- 13364 W 118th Place
- 10731 Violette Way
- 10729 Violette Way
- 308 Maid Marion Dr N
- 8749 W 108th Dr
- 10360 Blaine St
- 7717 W 105th Place
- 7882 W 105th Place
- 12710 Magoun St
- 419 Geneva Dr
- 1445 Grandview Ct
- 920 Victoria Cir Unit 920
- 917 Victoria Cir Unit 917
- 2610 Marigold Dr
- 2460 Talandis Dr
- 451 Linda Ln Unit 451

