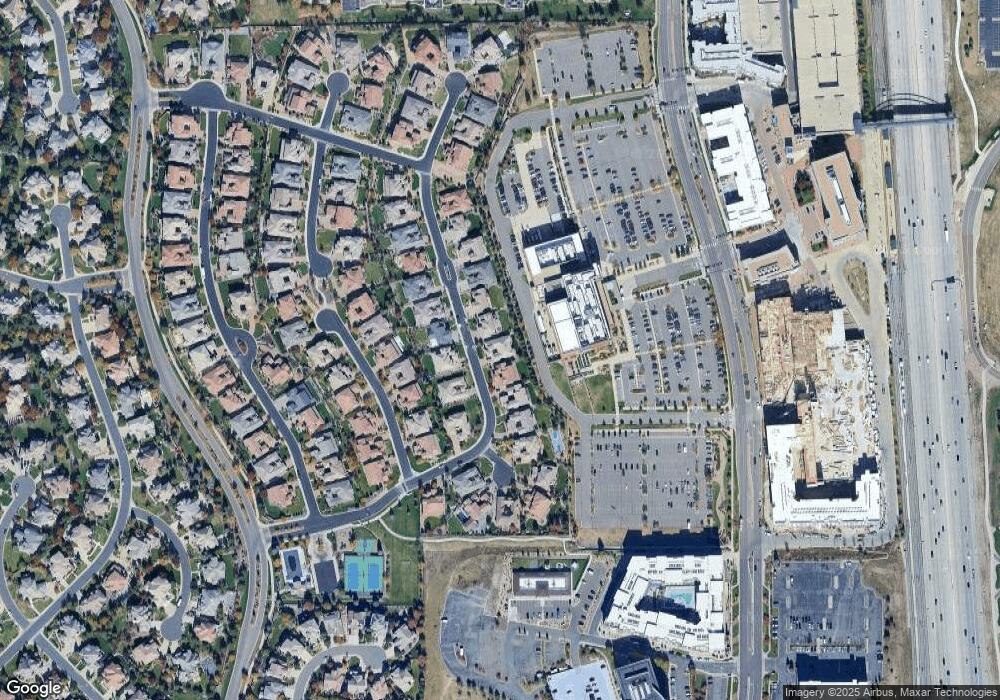9452 E Winding Hill Ave Lone Tree, CO 80124
Estimated Value: $1,382,000 - $2,151,000
3
Beds
4
Baths
4,307
Sq Ft
$397/Sq Ft
Est. Value
About This Home
This home is located at 9452 E Winding Hill Ave, Lone Tree, CO 80124 and is currently estimated at $1,708,167, approximately $396 per square foot. 9452 E Winding Hill Ave is a home located in Douglas County with nearby schools including Acres Green Elementary School, Cresthill Middle School, and Highlands Ranch High School.
Ownership History
Date
Name
Owned For
Owner Type
Purchase Details
Closed on
Nov 7, 2023
Sold by
Mountford Lawrence Gordon and Mountford Jodie Marie
Bought by
Mountford Family Trust
Current Estimated Value
Purchase Details
Closed on
Apr 8, 2021
Sold by
Thames Holdings Llc
Bought by
Mountford Lawrence Gordon and Mountford Jodie Marie
Home Financials for this Owner
Home Financials are based on the most recent Mortgage that was taken out on this home.
Original Mortgage
$670,000
Interest Rate
2.37%
Mortgage Type
New Conventional
Purchase Details
Closed on
Feb 8, 2018
Sold by
Celebrity Custom Homes I Llc
Bought by
Thames Holdings Llc
Purchase Details
Closed on
Sep 1, 2015
Sold by
Celebrity Custom Homes Inc
Bought by
Celebrity Custom Homes I Llc
Create a Home Valuation Report for This Property
The Home Valuation Report is an in-depth analysis detailing your home's value as well as a comparison with similar homes in the area
Home Values in the Area
Average Home Value in this Area
Purchase History
| Date | Buyer | Sale Price | Title Company |
|---|---|---|---|
| Mountford Family Trust | -- | None Listed On Document | |
| Mountford Lawrence Gordon | $1,340,000 | Land Title Guarantee Company | |
| Thames Holdings Llc | $1,120,000 | First American Title | |
| Celebrity Custom Homes I Llc | $100,000 | None Available |
Source: Public Records
Mortgage History
| Date | Status | Borrower | Loan Amount |
|---|---|---|---|
| Previous Owner | Mountford Lawrence Gordon | $670,000 |
Source: Public Records
Tax History Compared to Growth
Tax History
| Year | Tax Paid | Tax Assessment Tax Assessment Total Assessment is a certain percentage of the fair market value that is determined by local assessors to be the total taxable value of land and additions on the property. | Land | Improvement |
|---|---|---|---|---|
| 2024 | $13,025 | $111,890 | $21,610 | $90,280 |
| 2023 | $13,128 | $111,890 | $21,610 | $90,280 |
| 2022 | $11,149 | $88,710 | $16,160 | $72,550 |
| 2021 | $11,455 | $88,710 | $16,160 | $72,550 |
| 2020 | $10,746 | $85,360 | $14,360 | $71,000 |
| 2019 | $10,772 | $85,360 | $14,360 | $71,000 |
| 2018 | $10,930 | $90,950 | $14,320 | $76,630 |
| 2017 | $11,056 | $90,950 | $14,320 | $76,630 |
| 2016 | $4,585 | $34,670 | $34,670 | $0 |
| 2015 | $2,131 | $34,670 | $34,670 | $0 |
| 2014 | $2,443 | $35,180 | $35,180 | $0 |
Source: Public Records
Map
Nearby Homes
- 9507 Winding Hill Ct
- 9316 Vista Hill Way
- 9430 S Silent Hills Dr
- 9410 S Silent Hills Dr
- 9535 Silent Hills Ln
- 9565 Silent Hills Ln
- 10184 Park Meadows Dr Unit 1407
- 10176 Park Meadows Dr Unit 2209
- 10176 Park Meadows Dr Unit 2108
- 9445 Aspen Hill Cir
- 8822 Fiesta Terrace
- 9493 Southern Hills Cir Unit A25
- 8860 Kachina Way
- 8733 Fairview Oaks Ln
- 9148 Hayden Peak St
- 9140 Hayden Peak St
- 9124 Hayden Peak St
- 10884 Lyric St
- 11193 Mount Emma Dr
- 9145 Fowler Peak Ct
- 9452 E Winding Hill Ave
- 9440 E Winding Hill Ave
- 9468 E Winding Hill Ave
- 9426 E Winding Hill Ave
- 9474 E Winding Hill Ave
- 9474 E Winding Hill Ave
- 9451 E Winding Hill Ave
- 9451 E Winding Hill Ave
- 9439 E Winding Hill Ave
- 9467 E Winding Hill Ave
- 9412 E Winding Hill Ave
- 9486 E Winding Hill Ave
- 9486 E Winding Hill Ave
- 9486 E Winding Hill Ave
- 9425 E Winding Hill Ave
- 9479 E Winding Hill Ave
- 9479 E Winding Hill Ave
- 9402 E Winding Hill Ave
- 9411 E Winding Hill Ave
- 9462 Winding Hill Way
