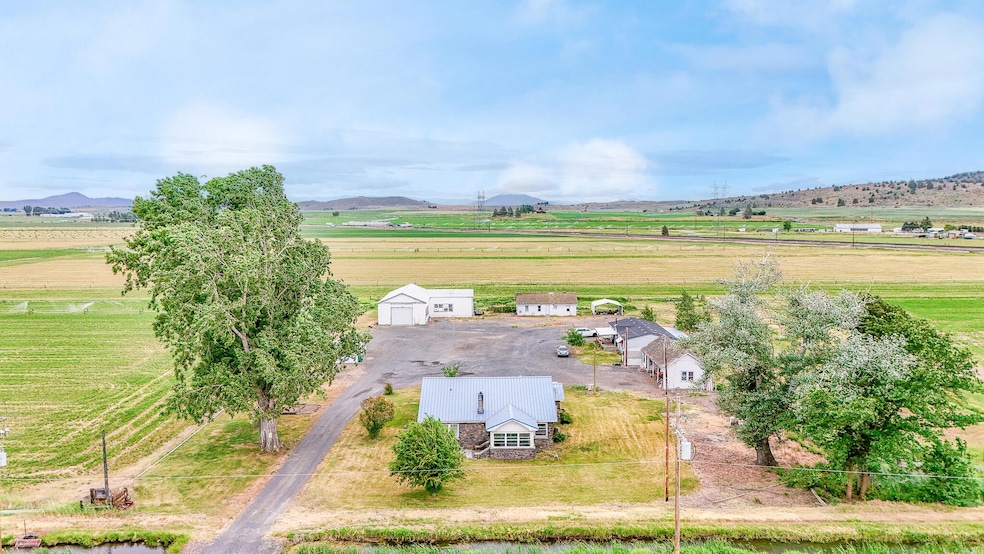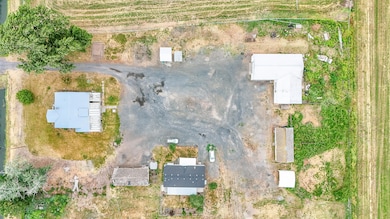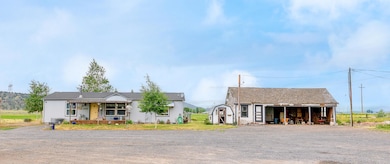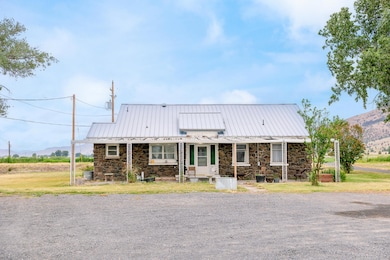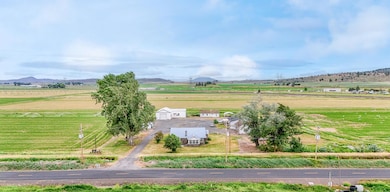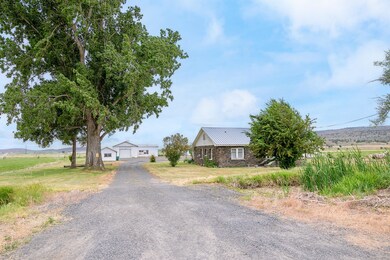
9452 Matney Way Klamath Falls, OR 97603
Estimated payment $3,614/month
Highlights
- Horse Property
- Panoramic View
- Vaulted Ceiling
- Spa
- 20.59 Acre Lot
- Ranch Style House
About This Home
Part of the historic Zuckerman Ranch! This incredible property boasts two homes, a 1925 rock house with 1916 feet. 2 bedrooms and 2 bathrooms that is ready for your imagination and an immaculate 1997/1440 feet. manufactured home!
This wonderful property has the original Zuckerman Ranch, bunkhouse and cook shack, as well as a large shop with newer rollup door, and an abundance of storage. The farm is currently planted in alfalfa and has a year to year lease of $275 per acre with exceptional tenants that have farmed the Basin for years, the water rights are KID van Bremmer A water and you have a quarter mile wheel line and a 30 horsepower pump as well as over 1900 feet of mainline that stay with the property! This property could make an excellent wedding venue as well as a little hobby farm or horse and 4H property. Come, check this beautiful property out!
Property Details
Home Type
- Mobile/Manufactured
Est. Annual Taxes
- $1,025
Year Built
- Built in 1997
Lot Details
- 20.59 Acre Lot
- Dirt Road
- Barbed Wire
- Wire Fence
- Level Lot
Parking
- 2 Car Garage
- Driveway
Home Design
- Ranch Style House
- Metal Roof
- Concrete Perimeter Foundation
- Double Stud Wall
Interior Spaces
- 3,328 Sq Ft Home
- Vaulted Ceiling
- Ceiling Fan
- Wood Burning Fireplace
- Vinyl Clad Windows
- Family Room
- Living Room with Fireplace
- Panoramic Views
- Fire and Smoke Detector
Kitchen
- Oven
- Range with Range Hood
- Dishwasher
- Kitchen Island
Flooring
- Carpet
- Laminate
Bedrooms and Bathrooms
- 2 Bedrooms
- Walk-In Closet
- 2 Full Bathrooms
Laundry
- Dryer
- Washer
Outdoor Features
- Spa
- Horse Property
- Enclosed patio or porch
Additional Homes
- 1,412 SF Accessory Dwelling Unit
- Accessory Dwelling Unit (ADU)
Schools
- Merrill Elementary School
- Lost River High School
Mobile Home
- Double Wide
Utilities
- No Cooling
- Heating System Uses Wood
- Irrigation Water Rights
- Well
- Water Heater
- Private Sewer
Listing and Financial Details
- Legal Lot and Block 4010-02000-00400 / 970700/2050
- Assessor Parcel Number 98771
Map
Home Values in the Area
Average Home Value in this Area
Tax History
| Year | Tax Paid | Tax Assessment Tax Assessment Total Assessment is a certain percentage of the fair market value that is determined by local assessors to be the total taxable value of land and additions on the property. | Land | Improvement |
|---|---|---|---|---|
| 2024 | $1,025 | $107,477 | -- | -- |
| 2023 | $1,090 | $112,908 | $0 | $0 |
| 2022 | $1,012 | $101,675 | $0 | $0 |
| 2021 | $984 | $99,254 | $0 | $0 |
| 2020 | $964 | $97,398 | $0 | $0 |
| 2019 | $955 | $96,258 | $0 | $0 |
| 2018 | $871 | $92,380 | $0 | $0 |
| 2017 | $848 | $89,660 | $0 | $0 |
| 2016 | $874 | $87,110 | $0 | $0 |
| 2015 | $837 | $83,460 | $0 | $0 |
| 2014 | $795 | $80,560 | $0 | $0 |
| 2013 | -- | $85,290 | $0 | $0 |
Property History
| Date | Event | Price | Change | Sq Ft Price |
|---|---|---|---|---|
| 06/23/2025 06/23/25 | For Sale | $639,000 | -- | $192 / Sq Ft |
Purchase History
| Date | Type | Sale Price | Title Company |
|---|---|---|---|
| Warranty Deed | $312,000 | Amerititle | |
| Interfamily Deed Transfer | -- | Multiple |
Mortgage History
| Date | Status | Loan Amount | Loan Type |
|---|---|---|---|
| Open | $175,000 | New Conventional | |
| Previous Owner | $153,500 | New Conventional |
Similar Home in Klamath Falls, OR
Source: Oregon Datashare
MLS Number: 220204521
APN: R98771
- 10145 Matney Way
- 16120 Hill Rd
- 17356 Hill Rd
- 11445 Hill Rd
- 11429 Hill Rd
- 4000 Lower Klamath Lake Rd
- 9321 Hill Rd
- 10717 Vincent Dr Unit 10717
- 424 N Garfield St
- 10521 Kincheloe Ave
- 000 Crystal Springs Rd
- 425 W 1st St
- 11251 Crystal Springs Rd
- 10443 Wright Ave
- 405 W Water St
- 0 Oregon 39 Unit Lot 2 220203560
- 0 Oregon 39 Unit 1100
- 0 Oregon 39 Unit 220168688
- 638 E 1st St
- 13221 Crystal Springs Rd
