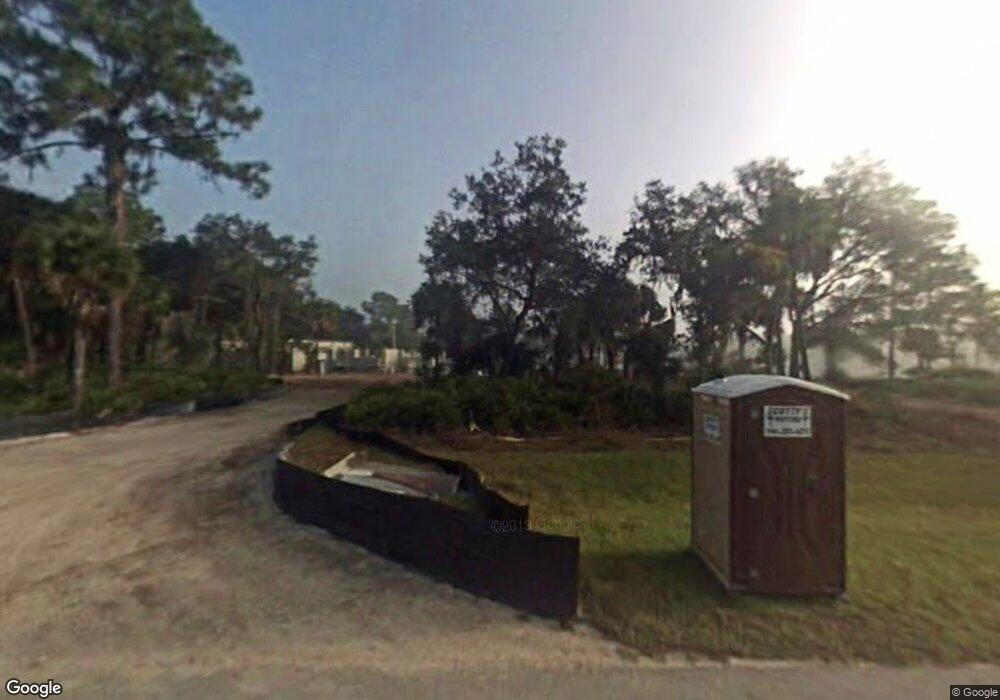9452 Swaying Branch Rd Sarasota, FL 34241
Estimated Value: $3,612,685 - $4,302,000
7
Beds
9
Baths
10,836
Sq Ft
$371/Sq Ft
Est. Value
About This Home
This home is located at 9452 Swaying Branch Rd, Sarasota, FL 34241 and is currently estimated at $4,022,671, approximately $371 per square foot. 9452 Swaying Branch Rd is a home located in Sarasota County with nearby schools including Lakeview Elementary School, Riverview High School, and Sarasota Middle School.
Ownership History
Date
Name
Owned For
Owner Type
Purchase Details
Closed on
Feb 23, 2023
Sold by
Nextgen Bioscience Llc
Bought by
Mclean Anna
Current Estimated Value
Home Financials for this Owner
Home Financials are based on the most recent Mortgage that was taken out on this home.
Original Mortgage
$2,450,000
Outstanding Balance
$2,370,434
Interest Rate
6.33%
Mortgage Type
New Conventional
Estimated Equity
$1,652,237
Purchase Details
Closed on
Mar 30, 2022
Sold by
Anna Mclean
Bought by
Nextgen Bioscience Llc
Home Financials for this Owner
Home Financials are based on the most recent Mortgage that was taken out on this home.
Original Mortgage
$1,900,000
Interest Rate
4.42%
Mortgage Type
Balloon
Purchase Details
Closed on
Dec 13, 2018
Sold by
Phillips Outar Virona and Phillips Virona
Bought by
Irrevoc Ferrarini Matthew and Irrevoc Robert Mclean Childres
Purchase Details
Closed on
May 1, 2014
Sold by
Mclean Anna and Mclean Robert
Bought by
Mclean Anna and Mclean Robert
Purchase Details
Closed on
Mar 27, 2009
Sold by
Mclean Anna
Bought by
Mclean Anna and Mclean Robert
Purchase Details
Closed on
Aug 11, 2006
Sold by
Sugarbowl Development Co Inc
Bought by
Phillips Virona C
Home Financials for this Owner
Home Financials are based on the most recent Mortgage that was taken out on this home.
Original Mortgage
$100,000
Interest Rate
6.74%
Mortgage Type
Stand Alone Second
Create a Home Valuation Report for This Property
The Home Valuation Report is an in-depth analysis detailing your home's value as well as a comparison with similar homes in the area
Home Values in the Area
Average Home Value in this Area
Purchase History
| Date | Buyer | Sale Price | Title Company |
|---|---|---|---|
| Mclean Anna | $100 | New Title Company | |
| Nextgen Bioscience Llc | $1,310,900 | New Title Company Name | |
| Irrevoc Ferrarini Matthew | -- | Attorney | |
| Mclean Anna | -- | None Available | |
| Mclean Anna | -- | Attorney | |
| Mclean Anna | $1,200,000 | Attorney | |
| Phillips Virona C | $339,800 | Attorney |
Source: Public Records
Mortgage History
| Date | Status | Borrower | Loan Amount |
|---|---|---|---|
| Open | Mclean Anna | $2,450,000 | |
| Previous Owner | Nextgen Bioscience Llc | $1,900,000 | |
| Previous Owner | Phillips Virona C | $100,000 |
Source: Public Records
Tax History Compared to Growth
Tax History
| Year | Tax Paid | Tax Assessment Tax Assessment Total Assessment is a certain percentage of the fair market value that is determined by local assessors to be the total taxable value of land and additions on the property. | Land | Improvement |
|---|---|---|---|---|
| 2024 | $37,823 | $3,318,106 | -- | -- |
| 2023 | $37,823 | $3,109,800 | $475,800 | $2,634,000 |
| 2022 | $29,414 | $2,413,906 | $0 | $0 |
| 2021 | $28,088 | $2,243,406 | $0 | $0 |
| 2020 | $28,136 | $2,199,846 | $0 | $0 |
| 2019 | $28,620 | $2,250,820 | $0 | $0 |
| 2018 | $0 | $2,084,435 | $0 | $0 |
| 2017 | $26,507 | $2,041,562 | $0 | $0 |
| 2016 | $26,656 | $2,192,800 | $300,100 | $1,892,700 |
| 2015 | $27,157 | $2,208,700 | $280,500 | $1,928,200 |
| 2014 | $27,073 | $1,940,800 | $0 | $0 |
Source: Public Records
Map
Nearby Homes
- 9435 Swaying Branch Rd
- 10808 Leafwing Dr
- 10709 Leafwing Dr
- 10736 Leafwing Dr
- 9291 Swaying Branch Rd
- 9255 Swaying Branch Rd
- 6050 Saddle Oak Trail
- 5850 Saddle Oak Trail
- 7340 Palomino Trail
- 7200 Chameleon Way
- 7401 S Gator Creek Blvd
- 8560 Snowfall St
- 8561 Snowfall St
- 8556 Snowfall St
- 8548 Snowfall St
- 8579 Big Dipper Dr
- 8570 Big Dipper Dr
- 8566 Big Dipper Dr
- 8562 Big Dipper Dr
- 8513 Golden Dawn Ct
- 0 Swaying Branch Rd Unit A4534046
- 0 Swaying Branch Rd Unit A4525855
- 0 Swaying Branch Rd Unit A4503443
- 0 Swaying Branch Rd Unit A4455129
- 10862 Leafwing Dr
- 9453 Swaying Branch Rd
- 9453 Road
- 10837 Leafwing Dr
- 9471 Swaying Branch Rd
- 9489 Swaying Branch Rd
- 10819 Leafwing Dr
- 10844 Leafwing Dr
- 9420 Swaying Branch Rd
- 9417 Road
- 9417 Swaying Branch Rd
- 10801 Leafwing Dr
- 9400 Swaying Branch Rd
- 9399 Swaying Branch Rd
- 10808 Leafwing Dr Unit 22
- 9370 Swaying Branch Rd
