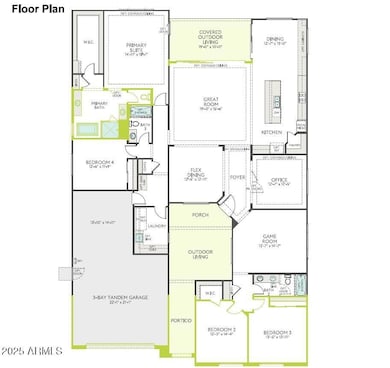9453 Dutchman Dr Apache Junction, AZ 85120
Superstition Vistas NeighborhoodEstimated payment $4,277/month
Highlights
- Clubhouse
- Community Pool
- 3 Car Direct Access Garage
- Private Yard
- Covered Patio or Porch
- Eat-In Kitchen
About This Home
Extraordinary new home located in Blossom Rock loaded with designer selected upgrades, 4 bedrooms, 3 bathrooms, an enclosed office with double doors, game room, dining area AND flex dining area, outdoor living spaces including a covered patio, and an attached 3-bay tandem garage. One of the home's main focal points, the Executive Kitchen, features a 36'' gas cooktop Profile Series appliance package, Aravalli Quartzite countertops, custom backsplash, and a Delta Essa Touch faucet in Arctic Stainless. Other notable mentions include a 16' sliding glass door and 12' ceilings at the Great Room, upgraded cabinets with soft close throughout, luxury vinyl floors with tile at the bathrooms and carpeted bedrooms, tile surrounds at the primary shower, and pavers at the porch and courtyard.
Listing Agent
Tri Pointe Homes Arizona Realty License #BR040146000 Listed on: 10/29/2025
Home Details
Home Type
- Single Family
Est. Annual Taxes
- $252
Year Built
- Built in 2025
Lot Details
- 9,450 Sq Ft Lot
- Desert faces the front of the property
- East or West Exposure
- Block Wall Fence
- Front Yard Sprinklers
- Sprinklers on Timer
- Private Yard
HOA Fees
- $130 Monthly HOA Fees
Parking
- 3 Car Direct Access Garage
- 2 Open Parking Spaces
- Tandem Parking
Home Design
- Wood Frame Construction
- Cellulose Insulation
- Tile Roof
- Concrete Roof
- Low Volatile Organic Compounds (VOC) Products or Finishes
- Stucco
Interior Spaces
- 3,124 Sq Ft Home
- 1-Story Property
- Ceiling height of 9 feet or more
- Double Pane Windows
- Vinyl Clad Windows
Kitchen
- Eat-In Kitchen
- Breakfast Bar
- ENERGY STAR Qualified Appliances
- Kitchen Island
Flooring
- Carpet
- Tile
- Vinyl
Bedrooms and Bathrooms
- 4 Bedrooms
- Primary Bathroom is a Full Bathroom
- 3 Bathrooms
- Double Vanity
- Bathtub With Separate Shower Stall
Laundry
- Laundry in unit
- Washer Hookup
Eco-Friendly Details
- ENERGY STAR Qualified Equipment for Heating
- No or Low VOC Paint or Finish
Schools
- Desert Vista Elementary School
- Cactus Canyon Junior High
- Apache Junction High School
Utilities
- Central Air
- Heating System Uses Natural Gas
- Tankless Water Heater
- High Speed Internet
Additional Features
- No Interior Steps
- Covered Patio or Porch
Listing and Financial Details
- Tax Lot 551
- Assessor Parcel Number 110-01-551
Community Details
Overview
- Association fees include ground maintenance
- Cohere Association, Phone Number (480) 367-2626
- Built by Tri Pointe Homes
- Blossom Rock Phase 1 2022084918 Subdivision, Cholla 5541 C Floorplan
Amenities
- Clubhouse
Recreation
- Community Playground
- Community Pool
- Bike Trail
Map
Home Values in the Area
Average Home Value in this Area
Property History
| Date | Event | Price | List to Sale | Price per Sq Ft |
|---|---|---|---|---|
| 01/27/2026 01/27/26 | Price Changed | $793,642 | +0.6% | $254 / Sq Ft |
| 12/08/2025 12/08/25 | Price Changed | $788,642 | +0.4% | $252 / Sq Ft |
| 10/29/2025 10/29/25 | For Sale | $785,642 | -- | $251 / Sq Ft |
Purchase History
| Date | Type | Sale Price | Title Company |
|---|---|---|---|
| Special Warranty Deed | $6,431,250 | First American Title | |
| Special Warranty Deed | $1,550,203 | First American Title |
Source: Arizona Regional Multiple Listing Service (ARMLS)
MLS Number: 6939861
APN: 110-01-551
- 803 W J Waltz Way
- 902 Golden Ore Pass
- 1050 W Golden Ore Pass
- 953 Ridge Rd
- 1056 W Golden Ore Pass
- 1260 W Treasure Trail
- 1076 W Golden Ore Pass
- 1110 W J Waltz Way
- 9929 Dutchman Dr
- 1128 W J Waltz Way
- 9781 S Gold Stone Trail
- Woodbury Plan at Blossom Rock at Superstition Vistas - Escena
- Dutchman Plan at Blossom Rock at Superstition Vistas - Escena
- 9833 S Gold Stone Trail
- Miner Plan at Blossom Rock at Superstition Vistas - Escena
- Circlestone Plan at Blossom Rock at Superstition Vistas - Escena
- Peralta Plan at Blossom Rock at Superstition Vistas - Escena
- Reavis Plan at Blossom Rock at Superstition Vistas - Escena
- Cerro Plan at Blossom Rock at Superstition Vistas - Escena
- Ironview Plan at Blossom Rock at Superstition Vistas - Escena
- 866 W Flatiron Trail
- 4123 S Adelle Unit ID1374598P
- 11411 E Sebring Cir
- 11225 E Sylvan Ave
- 11240 E Roselle Ave
- 3823 S Oxley
- 3625 S Payton
- 11317 E Raleigh Ave
- 3538 S Calderon Cir
- 11053 E Roselle Ave
- 4314 S Emery
- 11432 E Petra Ave Unit 135
- 10849 E Thunderbolt Ave
- 4908 S Figueroa Ln
- 10605 E Durant Dr
- 10924 E Texas Ave
- 10449 E Sebring Ave
- 10545 E Texas Ave
- 4614 S Euler Ln
- 11401 E Medina Ave Unit 2


