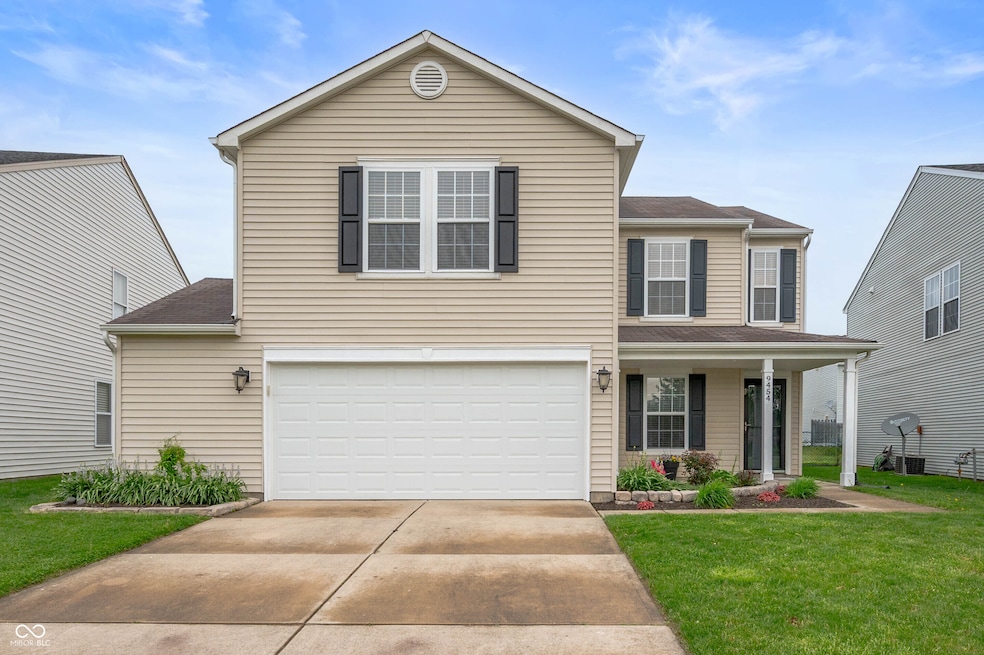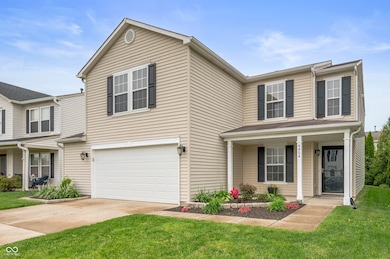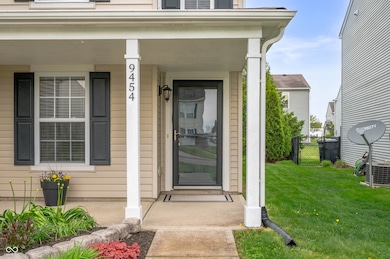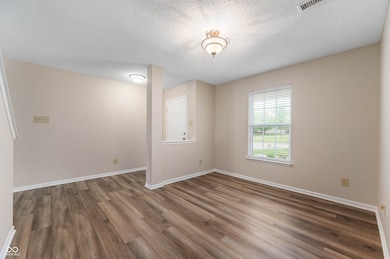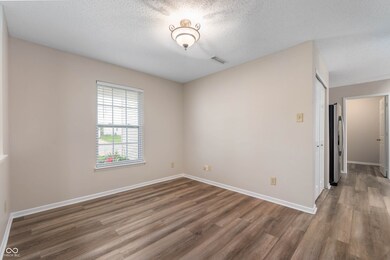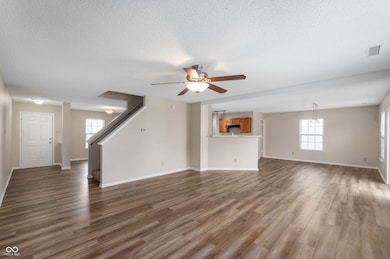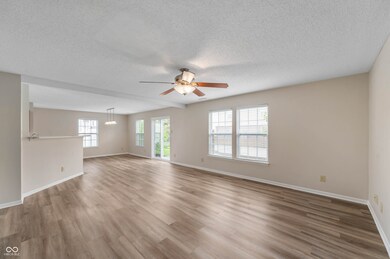
9454 W Canoe Trail Pendleton, IN 46064
Highlights
- Traditional Architecture
- Covered Patio or Porch
- Eat-In Kitchen
- Pendleton Heights High School Rated 9+
- 2 Car Attached Garage
- Multiple Outdoor Decks
About This Home
As of June 2025This immaculate 3 bed, 2.5 bath two-story home in the Pendleton School District is ready for its next owner! Featuring many updates including brand-new carpet and interior paint, the home feels clean, modern, and move-in ready. The open-concept main level includes a spacious living area, dining space, and a updated kitchen-perfect for both entertaining and everyday life. Upstairs you'll find a large loft, 3 bedrooms, laundry room, full bath and a spacious primary suite with its own private bath. Enjoy the outdoors with a private backyard or relax on the covered front porch. Located in the Summerlake community with access to a large pool, clubhouse, tennis & basketball courts, walking trails, playgrounds, and lakes. All of this just 10 minutes from Hamilton Town Center and downtown Pendleton-offering quick access to shopping, dining, and entertainment. This one won't last long!
Last Agent to Sell the Property
RE/MAX Legacy Brokerage Email: jschnepp@remax.net License #RB14044343 Listed on: 04/30/2025

Home Details
Home Type
- Single Family
Est. Annual Taxes
- $4,174
Year Built
- Built in 2004
Lot Details
- 5,253 Sq Ft Lot
- Landscaped with Trees
HOA Fees
- $35 Monthly HOA Fees
Parking
- 2 Car Attached Garage
Home Design
- Traditional Architecture
- Slab Foundation
- Vinyl Siding
Interior Spaces
- 2-Story Property
- Woodwork
- Vinyl Clad Windows
- Entrance Foyer
- Attic Access Panel
- Laundry on upper level
Kitchen
- Eat-In Kitchen
- Breakfast Bar
- Electric Oven
- Range Hood
- Dishwasher
- Disposal
Flooring
- Carpet
- Laminate
- Vinyl
Bedrooms and Bathrooms
- 3 Bedrooms
- Walk-In Closet
Outdoor Features
- Multiple Outdoor Decks
- Covered Patio or Porch
Schools
- Pendleton Heights Middle School
- Pendleton Heights High School
Utilities
- Forced Air Heating System
- Water Heater
Community Details
- Association fees include home owners, clubhouse, maintenance, parkplayground, tennis court(s), walking trails
- Summerlake At Summerbrook Subdivision
Listing and Financial Details
- Tax Lot 48-15-28-102-063.000-014
- Assessor Parcel Number 481528102063000014
- Seller Concessions Not Offered
Ownership History
Purchase Details
Home Financials for this Owner
Home Financials are based on the most recent Mortgage that was taken out on this home.Purchase Details
Home Financials for this Owner
Home Financials are based on the most recent Mortgage that was taken out on this home.Purchase Details
Purchase Details
Home Financials for this Owner
Home Financials are based on the most recent Mortgage that was taken out on this home.Similar Homes in Pendleton, IN
Home Values in the Area
Average Home Value in this Area
Purchase History
| Date | Type | Sale Price | Title Company |
|---|---|---|---|
| Warranty Deed | $280,000 | None Listed On Document | |
| Warranty Deed | -- | American Land Title | |
| Quit Claim Deed | -- | -- | |
| Warranty Deed | -- | -- |
Mortgage History
| Date | Status | Loan Amount | Loan Type |
|---|---|---|---|
| Previous Owner | $169,490 | New Conventional | |
| Previous Owner | $169,490 | New Conventional | |
| Previous Owner | $135,524 | FHA |
Property History
| Date | Event | Price | Change | Sq Ft Price |
|---|---|---|---|---|
| 06/02/2025 06/02/25 | Sold | $280,000 | -6.0% | $120 / Sq Ft |
| 05/10/2025 05/10/25 | Pending | -- | -- | -- |
| 04/30/2025 04/30/25 | For Sale | $297,900 | +49.4% | $128 / Sq Ft |
| 11/24/2020 11/24/20 | Sold | $199,400 | -0.3% | $86 / Sq Ft |
| 10/17/2020 10/17/20 | Pending | -- | -- | -- |
| 10/13/2020 10/13/20 | For Sale | $199,900 | -- | $86 / Sq Ft |
Tax History Compared to Growth
Tax History
| Year | Tax Paid | Tax Assessment Tax Assessment Total Assessment is a certain percentage of the fair market value that is determined by local assessors to be the total taxable value of land and additions on the property. | Land | Improvement |
|---|---|---|---|---|
| 2024 | $4,175 | $224,000 | $33,000 | $191,000 |
| 2023 | $4,194 | $209,700 | $31,400 | $178,300 |
| 2022 | $3,495 | $187,200 | $30,100 | $157,100 |
| 2021 | $3,064 | $165,500 | $28,500 | $137,000 |
| 2020 | $1,323 | $150,800 | $18,200 | $132,600 |
| 2019 | $1,215 | $140,200 | $18,200 | $122,000 |
| 2018 | $1,071 | $125,400 | $18,200 | $107,200 |
| 2017 | $1,084 | $125,700 | $18,200 | $107,500 |
| 2016 | $1,155 | $124,300 | $17,900 | $106,400 |
| 2014 | $882 | $110,200 | $15,700 | $94,500 |
| 2013 | $882 | $107,800 | $15,700 | $92,100 |
Agents Affiliated with this Home
-
Julie Schnepp

Seller's Agent in 2025
Julie Schnepp
RE/MAX Legacy
(765) 617-9430
28 in this area
375 Total Sales
-
Melissa Young

Seller Co-Listing Agent in 2025
Melissa Young
RE/MAX Legacy
(765) 617-1885
3 in this area
52 Total Sales
-
Cheryl Kypreos
C
Buyer's Agent in 2025
Cheryl Kypreos
Keller Williams Indy Metro NE
(317) 749-4666
6 in this area
5,459 Total Sales
-
Z
Buyer's Agent in 2020
Zachary Erby
RE/MAX
Map
Source: MIBOR Broker Listing Cooperative®
MLS Number: 22036101
APN: 48-15-28-102-063.000-014
- 8221 S Evening Dr
- 8193 S Firefly Dr
- 9432 Larson Dr
- 8264 Hulton Rd
- 9858 Bryce Blvd
- 9846 Zion Way
- 9855 Oakmont Dr E
- 9804 Canyon Ln
- 9853 Olympic Blvd
- 8522 Hulton Rd
- 8690 Lester Place
- 9492 Edgerton Rd
- 13456 Ravenswood Trail
- 8780 Boylan Place
- 8863 Lester Place
- 16573 Grappa Trail
- 16553 Cava Dr
- 6397 S State Road 13
- 16222 Browning Ct
- 12889 Girvan Way
