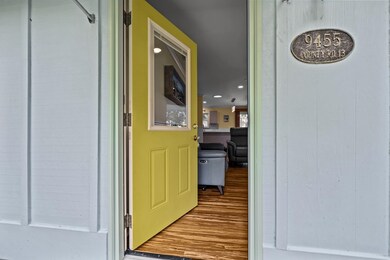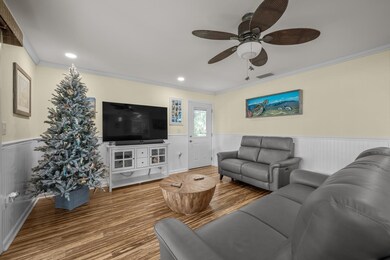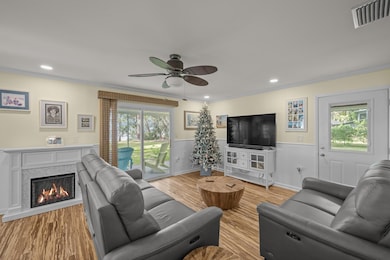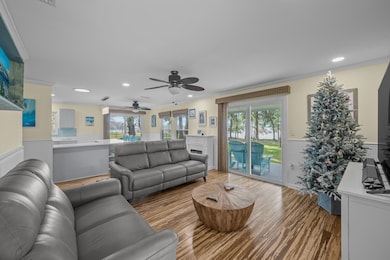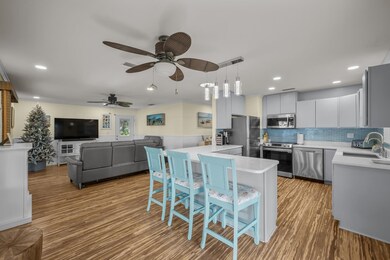
9455 County Road 13 N Unit B Saint Augustine, FL 32092
Estimated payment $5,477/month
Highlights
- Private Dock Site
- Boat Lift
- Wooded Lot
- Picolata Crossing Elementary School Rated A
- River Front
- Wood Flooring
About This Home
Look at this view, the River Life awaits you! X FLOOD ZONE. This charming 3-bedroom, 2-bathroom cottage-style home on the St. Johns River offers the perfect blend of old Florida charm and modern updates. Featuring vibrant colors and Bahamian-inspired details w/ bamboo hardwood flooring throughout common areas, the home is a beautiful contrast to its serene riverfront setting. The spacious master suite includes a large walk-in closet, wood-burning potbelly stove/fireplace, and wet bar, creating a cozy retreat. Step outside to the expansive concrete board deck, ideal for taking in breathtaking sunsets and the iconic weeping cypress and oak trees. The property spans 1.94 acres with a dock, two boat lifts (with 4 ft of water at low tide), and a partially fenced yard. Additional features include a large metal building with an attached carport for storage. Perfect for enjoying life on the river with plenty of space to entertain and relax! No HOA! Please make appointment to view as home is occupied. Electric fireplace in living room does not convey. Don't drive up to property as it is occupied. Master Suite Addition-1995 Recent upgrades were completed 2022 Electric panel wired for a generator Termite Bond 10/2024 North corner of the end of dock lifted due to past storm.
Home Details
Home Type
- Single Family
Est. Annual Taxes
- $4,110
Year Built
- Built in 1975
Lot Details
- 1.94 Acre Lot
- River Front
- Partially Fenced Property
- Irregular Lot
- Wooded Lot
- Property is zoned OR
Home Design
- Cottage
- Split Level Home
- Frame Construction
- Shingle Roof
Interior Spaces
- 1,883 Sq Ft Home
- 1-Story Property
- Fireplace
- Dining Room
- Workshop
- Crawl Space
Kitchen
- Range
- Microwave
- Dishwasher
Flooring
- Wood
- Laminate
Bedrooms and Bathrooms
- 3 Bedrooms
- 2 Full Bathrooms
- Primary Bathroom includes a Walk-In Shower
Parking
- Detached Garage
- 2 Carport Spaces
Outdoor Features
- Boat Lift
- Private Dock Site
- Docks
- Shed
Schools
- Picolata Crossing Elementary School
- Pacetti Bay Middle School
- Tocoi Creek High School
Utilities
- Central Heating and Cooling System
- Well
- Septic System
Listing and Financial Details
- Homestead Exemption
- Assessor Parcel Number 015430-0020
Map
Home Values in the Area
Average Home Value in this Area
Tax History
| Year | Tax Paid | Tax Assessment Tax Assessment Total Assessment is a certain percentage of the fair market value that is determined by local assessors to be the total taxable value of land and additions on the property. | Land | Improvement |
|---|---|---|---|---|
| 2025 | $4,110 | $363,656 | -- | -- |
| 2024 | $4,110 | $353,407 | -- | -- |
| 2023 | $4,110 | $343,114 | $0 | $0 |
| 2022 | $3,869 | $323,181 | $0 | $0 |
| 2021 | $3,846 | $313,768 | $0 | $0 |
| 2020 | $3,833 | $309,436 | $0 | $0 |
| 2019 | $3,677 | $302,479 | $0 | $0 |
| 2018 | $3,875 | $297,546 | $0 | $0 |
| 2017 | $0 | $291,426 | $0 | $0 |
| 2016 | $3,864 | $283,051 | $0 | $0 |
| 2015 | -- | $285,432 | $0 | $0 |
| 2014 | -- | $283,389 | $0 | $0 |
Property History
| Date | Event | Price | Change | Sq Ft Price |
|---|---|---|---|---|
| 04/22/2025 04/22/25 | Price Changed | $949,900 | -4.1% | $504 / Sq Ft |
| 03/09/2025 03/09/25 | Price Changed | $990,000 | -5.7% | $526 / Sq Ft |
| 01/13/2025 01/13/25 | For Sale | $1,050,000 | -- | $558 / Sq Ft |
Purchase History
| Date | Type | Sale Price | Title Company |
|---|---|---|---|
| Interfamily Deed Transfer | -- | Attorney |
Mortgage History
| Date | Status | Loan Amount | Loan Type |
|---|---|---|---|
| Closed | $225,000 | New Conventional | |
| Closed | $50,000 | Credit Line Revolving | |
| Closed | $95,000 | New Conventional | |
| Closed | $50,000 | Credit Line Revolving | |
| Closed | $50,000 | Unknown | |
| Closed | $120,000 | Credit Line Revolving |
Similar Homes in the area
Source: St. Augustine and St. Johns County Board of REALTORS®
MLS Number: 250085
APN: 015430-0020
- 8145 Colee Cove Rd
- 8211 Colee Cove Branch Rd
- 8211 Colee Cove Branch Rd Unit G
- 8211 Colee Cove Branch Rd Unit LOT E
- 8289 Colee Cove Rd
- 2878 Adams Rd
- 8333 Colee Cove Rd
- 8337 Colee Cove Rd
- 0 County Road 208 Unit 2056675
- 8421 Evelyn Ct
- 8417 Evelyn Ct
- 8501 Beverly Ln
- 8469 County Road 13 N
- 10351 County Road 13 N
- 8225 County Road 208
- 3185 Joe Ashton Rd
- 8205 Cr 208
- 0 Joe Ashton Rd Unit 2080100
- 8580 Palmo Fish Camp Rd Unit C
- 10800 County Road 13 N
- 10115 County Road 13 N
- 2309 Bluegill Ct
- 2408 Woodstork Ct
- 3020 Fort Caroline Ct
- 2459 Woodstork Ct
- 1701 Windover Place
- 1948 River Lagoon Trace
- 1036 Three Forks Ct
- 1617 Mapmakers Way
- 128 Wineberry Ln
- 88 Wilgrove Place
- 640 Birchbark Trail
- 164 Corral Cir
- 1860 Enterprise Ave
- 624 Weathered Edge Dr
- 1115 Hyacinth St
- 1324 Wekiva Way
- 125 Farmfield Dr
- 213 Foxcross Ave
- 299 Clarys Run

