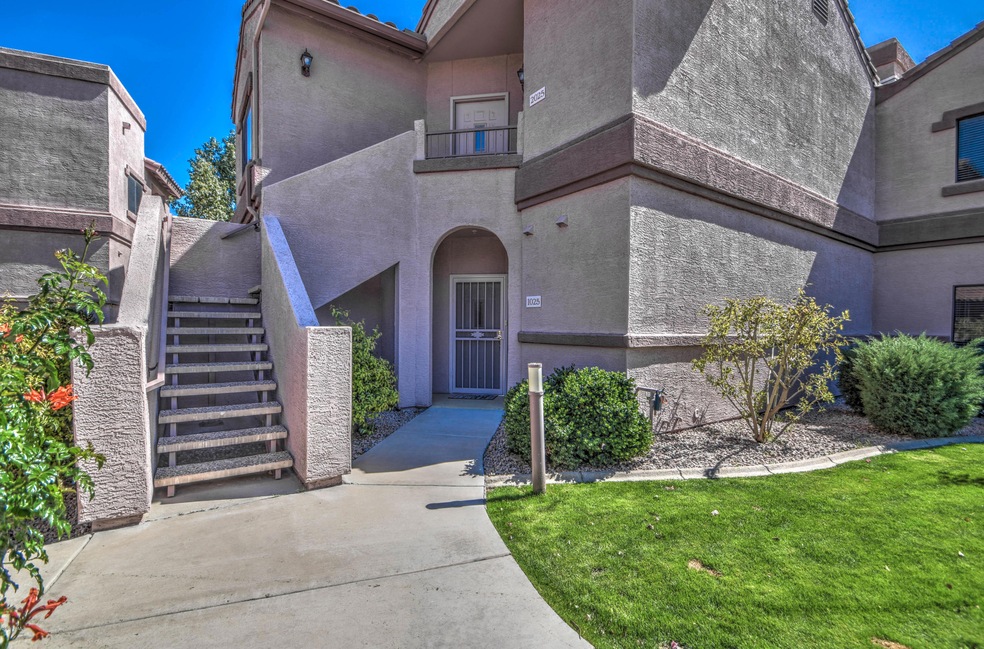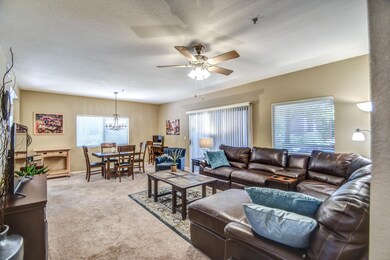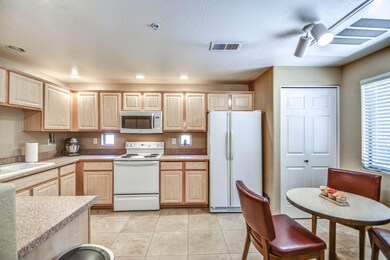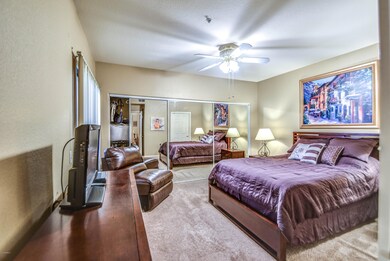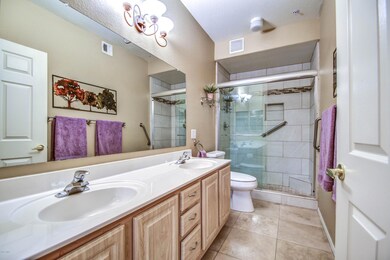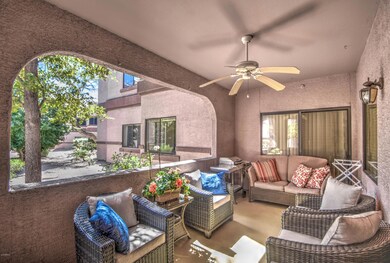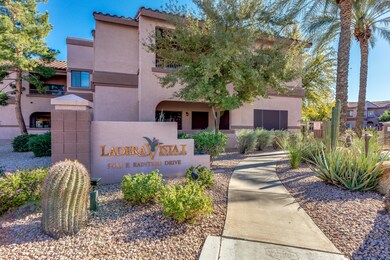
9455 E Raintree Dr Unit 1025 Scottsdale, AZ 85260
Horizons NeighborhoodAbout This Home
As of April 2022Welcome to the beautiful condominiums of Ladera Vista! This 2 bed, 1.5 bath home with 1,111 sf has a contemporary feel to it throughout. Ceiling fans throughout the home, including the very spacious patio area where you're likely to spend a lot of time relaxing. Neutral color paint throughout the property. Spacious bedrooms & a very open floor plan. Kitchen offers a bright feel, upgraded cabinetry with tons of storage, lots of counter space. Master bedroom comes with mirrored closet doors. Master bath has large vanity with dual sinks. Literally minutes from the 101, you'll have a hard time finding a condo in a more prime Scottsdale location. Community features include gated entry, community pool & spa. You need to hurry & come take a look because this gem won't last long! You'll love it!
Last Agent to Sell the Property
RE/MAX Excalibur License #SA544942000 Listed on: 03/19/2019

Townhouse Details
Home Type
Townhome
Est. Annual Taxes
$998
Year Built
1999
Lot Details
0
HOA Fees
$270 per month
Listing Details
- Cross Street: Raintree/Thompson Peak Pkwy
- Legal Info Range: 5E
- Property Type: Residential
- Ownership: Condominium
- Association Fees Community Facilities District: N
- HOA #2: N
- Association Fees Land Lease Fee: N
- Recreation Center Fee 2: N
- Recreation Center Fee: N
- Total Monthly Fee Equivalent: 270.0
- Basement: N
- Updated Partial or Full Bathrooms: Partial
- Bathrooms Year Updated: 2014
- Parking Spaces Total Covered Spaces: 1.0
- Separate Den Office Sep Den Office: N
- Year Built: 1999
- Tax Year: 2018
- Directions: East on Raintree to 1st right after Thompson Peak. Left at gate and unit #1025 is on the left.
- Property Sub Type: Townhouse
- Horses: No
- Lot Size Acres: 0.07
- Subdivision Name: LADERA VISTA CONDOMINIUM PHASE 1
- Property Attached Yn: Yes
- Association Fees:HOA Fee2: 270.0
- Windows:Dual Pane: Yes
- Cooling:Ceiling Fan(s): Yes
- Technology:Cable TV Avail: Yes
- Cooling:Central Air: Yes
- Water Source City Water: Yes
- Technology:High Speed Internet: Yes
- Special Features: VirtualTour
Interior Features
- Flooring: Carpet, Tile
- Basement YN: No
- Spa Features: None
- Accessibility Features: Zero-Grade Entry, Exterior Curb Cuts
- Possible Bedrooms: 2
- Total Bedrooms: 2
- Fireplace Features: None
- Fireplace: No
- Interior Amenities: High Speed Internet, Double Vanity, Master Downstairs, Eat-in Kitchen, 9+ Flat Ceilings, No Interior Steps, 3/4 Bath Master Bdrm
- Living Area: 1111.0
- Stories: 2
- Window Features: Dual Pane
- Community Features:Community Pool: Yes
- Kitchen Features:RangeOven Elec: Yes
- Kitchen Features:Built-in Microwave: Yes
- Master Bathroom:Double Sinks: Yes
- Community Features:Community Pool Htd: Yes
- Community Features:Community Spa Htd: Yes
- KitchenFeatures:Refrigerator: Yes
- Community Features:Gated: Yes
Exterior Features
- Fencing: See Remarks, Other
- Exterior Features: Private Street(s)
- Lot Features: Desert Back, Desert Front
- Pool Features: None
- Disclosures: Agency Discl Req, Seller Discl Avail
- Common Walls: 1 Common Wall, Neighbor Above, End Unit
- Construction Type: Stucco, Wood Frame, Painted
- Patio And Porch Features: Covered Patio(s), Patio
- Roof: Tile
- Construction:Frame - Wood: Yes
- Exterior Features:Covered Patio(s): Yes
- Exterior Features:Patio: Yes
- Exterior Features:Private Street(s): Yes
Garage/Parking
- Total Covered Spaces: 1.0
- Parking Features: Assigned
- Attached Garage: No
- Carport Spaces: 1.0
- Parking Features:Assigned Parking: Yes
Utilities
- Cooling: Central Air, Ceiling Fan(s)
- Heating: Electric
- Security: Fire Sprinkler System
- Cooling Y N: Yes
- Heating Yn: Yes
- Water Source: City Water
- Heating:Electric: Yes
Condo/Co-op/Association
- Community Features: Gated, Community Spa Htd, Community Pool Htd, Community Pool
- Association Fee: 270.0
- Association Fee Frequency: Monthly
- Association Name: Ladera Vista
- Phone: 480-844-2224 ext 133
- Association: Yes
Association/Amenities
- Association Fees:HOA YN2: Y
- Association Fees:HOA Transfer Fee2: 120.0
- Association Fees:HOA Paid Frequency: Monthly
- Association Fees:HOA Name4: Ladera Vista
- Association Fees:HOA Telephone4: 480-844-2224 ext 133
- Association Fees:PAD Fee YN2: N
- Association Fees:Cap ImprovementImpact Fee _percent_: $
- Association Fee Incl:Common Area Maint3: Yes
- Association Fees:HOA Management Company: Tri-City Prop. Mgmt.
- Association Fees:HOA Management Phone: 480-844-2224 ext 133
- Association Fees:Cap ImprovementImpact Fee 2 _percent_: $
- Association Fee Incl:Front Yard Maint: Yes
- Association Fee Incl:Street Maint: Yes
- Association Fee Incl:Exterior Mnt of Unit: Yes
- Association Fee Incl:Roof Repair: Yes
- Association Fee Incl:Roof Replacement: Yes
- Association Fee Incl:Blanket Ins Policy: Yes
- Association Fee Incl:Water6: Yes
- Association Fee Incl:Sewer6: Yes
- Association Fee Incl:Garbage Collection2: Yes
- Association Fee Incl:Pest Control: Yes
Fee Information
- Association Fee Includes: Roof Repair, Insurance, Sewer, Pest Control, Maintenance Grounds, Street Maint, Front Yard Maint, Trash, Water, Roof Replacement, Maintenance Exterior
Schools
- Elementary School: Redfield Elementary School
- High School: Desert Mountain High School
- Junior High Dist: Scottsdale Unified District
- Middle Or Junior School: Desert Canyon Middle School
Lot Info
- Land Lease: No
- Lot Size Sq Ft: 3185.0
- Parcel #: 217-66-178
Building Info
- Builder Name: Towne
Tax Info
- Tax Annual Amount: 1093.0
- Tax Book Number: 217.00
- Tax Lot: 1025
- Tax Map Number: 66.00
Ownership History
Purchase Details
Home Financials for this Owner
Home Financials are based on the most recent Mortgage that was taken out on this home.Purchase Details
Home Financials for this Owner
Home Financials are based on the most recent Mortgage that was taken out on this home.Purchase Details
Home Financials for this Owner
Home Financials are based on the most recent Mortgage that was taken out on this home.Purchase Details
Home Financials for this Owner
Home Financials are based on the most recent Mortgage that was taken out on this home.Purchase Details
Home Financials for this Owner
Home Financials are based on the most recent Mortgage that was taken out on this home.Purchase Details
Home Financials for this Owner
Home Financials are based on the most recent Mortgage that was taken out on this home.Purchase Details
Home Financials for this Owner
Home Financials are based on the most recent Mortgage that was taken out on this home.Purchase Details
Home Financials for this Owner
Home Financials are based on the most recent Mortgage that was taken out on this home.Similar Homes in Scottsdale, AZ
Home Values in the Area
Average Home Value in this Area
Purchase History
| Date | Type | Sale Price | Title Company |
|---|---|---|---|
| Warranty Deed | $425,000 | First American Title | |
| Warranty Deed | $212,000 | Fidelity Natl Ttl Agcy Inc | |
| Cash Sale Deed | $187,000 | Stewart Title Arizona Agency | |
| Cash Sale Deed | $160,000 | Security Title Agency | |
| Warranty Deed | $247,000 | Arizona Title Agency Inc | |
| Interfamily Deed Transfer | -- | Tsa Title Agency | |
| Warranty Deed | $131,500 | Chicago Title Insurance Co | |
| Warranty Deed | $121,900 | Ati Title Agency |
Mortgage History
| Date | Status | Loan Amount | Loan Type |
|---|---|---|---|
| Open | $250,000 | New Conventional | |
| Previous Owner | $173,000 | New Conventional | |
| Previous Owner | $169,600 | New Conventional | |
| Previous Owner | $197,600 | Negative Amortization | |
| Previous Owner | $25,000 | Credit Line Revolving | |
| Previous Owner | $108,000 | No Value Available | |
| Previous Owner | $13,500 | Credit Line Revolving | |
| Previous Owner | $118,350 | New Conventional | |
| Previous Owner | $85,330 | New Conventional |
Property History
| Date | Event | Price | Change | Sq Ft Price |
|---|---|---|---|---|
| 05/12/2025 05/12/25 | For Sale | $389,990 | -8.2% | $351 / Sq Ft |
| 04/21/2022 04/21/22 | Sold | $425,000 | +9.6% | $383 / Sq Ft |
| 03/20/2022 03/20/22 | Pending | -- | -- | -- |
| 03/11/2022 03/11/22 | For Sale | $387,900 | +83.0% | $349 / Sq Ft |
| 05/10/2019 05/10/19 | Sold | $212,000 | -5.8% | $191 / Sq Ft |
| 04/17/2019 04/17/19 | Pending | -- | -- | -- |
| 04/03/2019 04/03/19 | Price Changed | $225,000 | -4.2% | $203 / Sq Ft |
| 03/19/2019 03/19/19 | For Sale | $234,900 | +25.6% | $211 / Sq Ft |
| 03/15/2017 03/15/17 | Sold | $187,000 | -1.6% | $168 / Sq Ft |
| 01/31/2017 01/31/17 | Pending | -- | -- | -- |
| 01/17/2017 01/17/17 | Price Changed | $189,999 | -5.0% | $171 / Sq Ft |
| 12/08/2016 12/08/16 | For Sale | $199,900 | +24.9% | $180 / Sq Ft |
| 10/16/2013 10/16/13 | Sold | $160,000 | +6.7% | $144 / Sq Ft |
| 06/21/2013 06/21/13 | Pending | -- | -- | -- |
| 06/15/2013 06/15/13 | For Sale | $150,000 | 0.0% | $135 / Sq Ft |
| 06/15/2013 06/15/13 | Price Changed | $150,000 | +25.0% | $135 / Sq Ft |
| 04/18/2013 04/18/13 | Price Changed | $120,000 | +20.1% | $108 / Sq Ft |
| 03/25/2013 03/25/13 | For Sale | $99,900 | 0.0% | $90 / Sq Ft |
| 02/12/2013 02/12/13 | Pending | -- | -- | -- |
| 12/20/2012 12/20/12 | Pending | -- | -- | -- |
| 12/10/2012 12/10/12 | For Sale | $99,900 | -- | $90 / Sq Ft |
Tax History Compared to Growth
Tax History
| Year | Tax Paid | Tax Assessment Tax Assessment Total Assessment is a certain percentage of the fair market value that is determined by local assessors to be the total taxable value of land and additions on the property. | Land | Improvement |
|---|---|---|---|---|
| 2025 | $998 | $17,497 | -- | -- |
| 2024 | $976 | $16,664 | -- | -- |
| 2023 | $976 | $25,110 | $5,020 | $20,090 |
| 2022 | $929 | $19,580 | $3,910 | $15,670 |
| 2021 | $1,008 | $17,850 | $3,570 | $14,280 |
| 2020 | $999 | $16,930 | $3,380 | $13,550 |
| 2019 | $969 | $15,460 | $3,090 | $12,370 |
| 2018 | $1,093 | $14,370 | $2,870 | $11,500 |
| 2017 | $1,046 | $13,650 | $2,730 | $10,920 |
| 2016 | $1,026 | $13,430 | $2,680 | $10,750 |
| 2015 | $977 | $12,860 | $2,570 | $10,290 |
Agents Affiliated with this Home
-

Seller's Agent in 2025
Courtney Hogue
K & C Realty LLC
(480) 907-9342
2 in this area
73 Total Sales
-

Seller's Agent in 2022
Taryn Yates
Realty One Group
(480) 948-5554
1 in this area
46 Total Sales
-

Buyer's Agent in 2022
Jodi Bloechel
West USA Realty
(480) 522-1030
1 in this area
29 Total Sales
-

Seller's Agent in 2019
Monique Walker
RE/MAX
(602) 413-8195
6 in this area
604 Total Sales
-
T
Buyer's Agent in 2019
Taryn Yule
Modern Portfolio Real Estate Services
-

Buyer Co-Listing Agent in 2019
Andrew Bloom
Keller Williams Realty Sonoran Living
(602) 989-1287
6 in this area
316 Total Sales
Map
Source: Arizona Regional Multiple Listing Service (ARMLS)
MLS Number: 5898538
APN: 217-66-178
- 9555 E Raintree Dr Unit 1055
- 9555 E Raintree Dr Unit 2061
- 9555 E Raintree Dr Unit 1018
- 9332 E Raintree Dr Unit 140
- 15095 N Thompson Peak Pkwy Unit 2115
- 15095 N Thompson Peak Pkwy Unit 1036
- 15095 N Thompson Peak Pkwy Unit 1005
- 9631 E Palm Ridge Dr
- 9196 E Evans Dr
- 14145 N 92nd St Unit 2011
- 14145 N 92nd St Unit 2046
- 9264 E Hillery Way
- 14826 N 92nd Place
- 9550 E Thunderbird Rd Unit 155
- 9706 E Sheena Dr
- 15151 N Frank Lloyd Wright Blvd Unit 2086
- 15151 N Frank Lloyd Wright Blvd Unit 1088
- 15050 N Thompson Peak Pkwy Unit 1001
- 15050 N Thompson Peak Pkwy Unit 2003
- 15050 N Thompson Peak Pkwy Unit 1031
