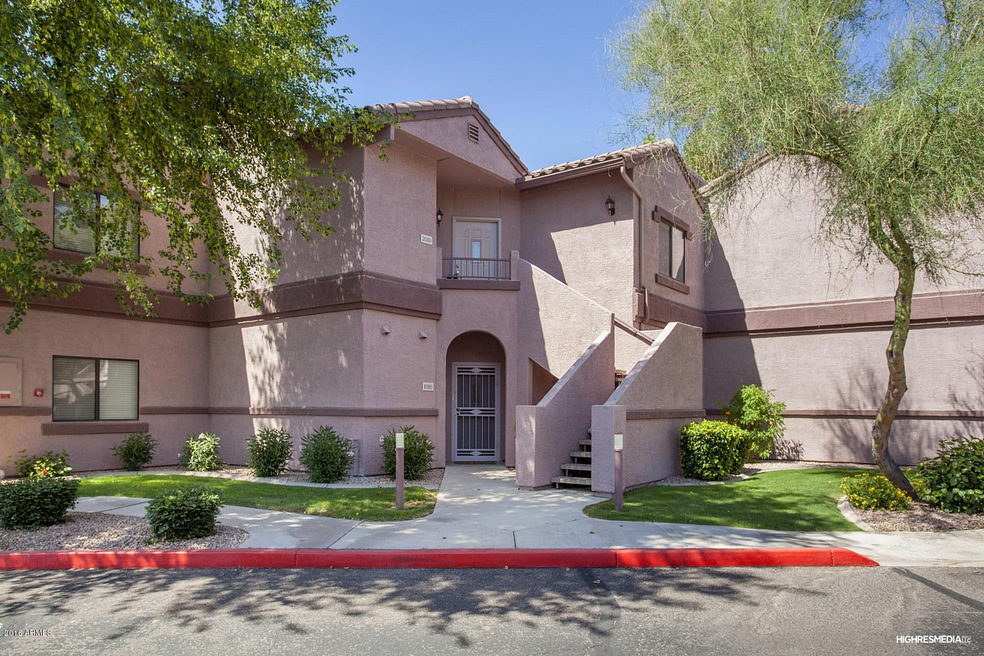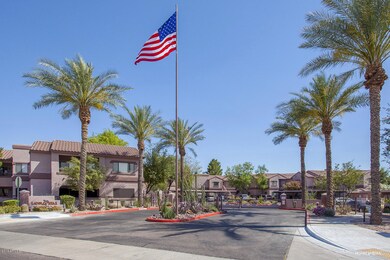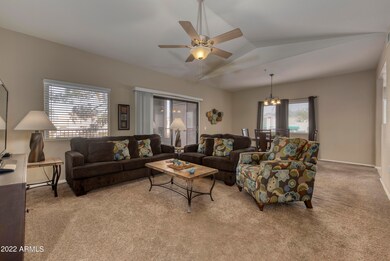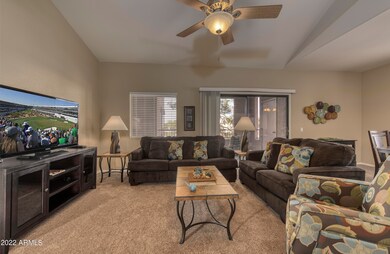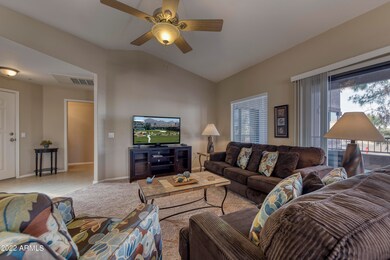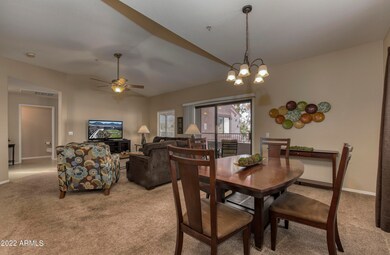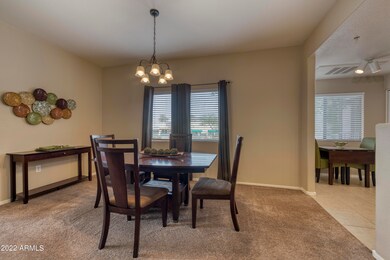9455 E Raintree Dr Unit 2010 Scottsdale, AZ 85260
Horizons Neighborhood
2
Beds
1.5
Baths
1,111
Sq Ft
3,049
Sq Ft Lot
Highlights
- Gated Community
- Furnished
- Covered Patio or Porch
- Redfield Elementary School Rated A
- Heated Community Pool
- Balcony
About This Home
Furnished 2 BR 1.5 Bath upper level condo. GREAT gated community with community Pools & Spas. Very open and bright floor plan. Master BR split from Guest BR. Large patio/balcony. CONVENIENT LOCATION: close to the 101, community parks, bike paths, restaurants, shopping, and medical facilities. $3,000/mo. December - April with utilities & services included. $1,800/mo. May - November with water, sewer, trash services included. ** Check Calendar for availability **
Condo Details
Home Type
- Condominium
Year Built
- Built in 2000
Lot Details
- Desert faces the front and back of the property
- Block Wall Fence
- Front and Back Yard Sprinklers
- Grass Covered Lot
Home Design
- Wood Frame Construction
- Tile Roof
- Stucco
Interior Spaces
- 1,111 Sq Ft Home
- 2-Story Property
- Furnished
- Ceiling Fan
Kitchen
- Eat-In Kitchen
- Built-In Microwave
Flooring
- Carpet
- Tile
Bedrooms and Bathrooms
- 2 Bedrooms
- Primary Bathroom is a Full Bathroom
- 1.5 Bathrooms
- Double Vanity
Laundry
- Laundry in unit
- Stacked Washer and Dryer
Parking
- 1 Carport Space
- Assigned Parking
- Unassigned Parking
Outdoor Features
- Balcony
- Covered Patio or Porch
Schools
- Redfield Elementary School
- Desert Canyon Middle School
- Desert Mountain High School
Utilities
- Zoned Heating and Cooling System
- High Speed Internet
- Cable TV Available
Listing and Financial Details
- Rent includes sewer, repairs, pest control svc, garbage collection
- 3-Month Minimum Lease Term
- Tax Lot 2010
- Assessor Parcel Number 217-66-216
Community Details
Overview
- Property has a Home Owners Association
- Ladera Vista HOA, Phone Number (602) 437-4777
- Built by Towne Development
- Ladera Vista Condominium Phase 1 Subdivision, Light & Bright Floorplan
Recreation
- Heated Community Pool
- Fenced Community Pool
- Community Spa
Pet Policy
- No Pets Allowed
Security
- Gated Community
Map
Property History
| Date | Event | Price | List to Sale | Price per Sq Ft | Prior Sale |
|---|---|---|---|---|---|
| 11/30/2025 11/30/25 | For Rent | $3,000 | 0.0% | -- | |
| 09/24/2025 09/24/25 | Off Market | $3,000 | -- | -- | |
| 02/18/2024 02/18/24 | Price Changed | $3,000 | 0.0% | $3 / Sq Ft | |
| 02/18/2024 02/18/24 | For Rent | $3,000 | +100.0% | -- | |
| 10/10/2023 10/10/23 | Off Market | $1,500 | -- | -- | |
| 07/02/2023 07/02/23 | Price Changed | $1,500 | -57.1% | $1 / Sq Ft | |
| 01/06/2023 01/06/23 | For Rent | $3,500 | 0.0% | -- | |
| 01/01/2023 01/01/23 | Off Market | $3,500 | -- | -- | |
| 11/30/2022 11/30/22 | Price Changed | $3,500 | -4.1% | $3 / Sq Ft | |
| 11/15/2022 11/15/22 | Price Changed | $3,650 | -3.9% | $3 / Sq Ft | |
| 09/29/2022 09/29/22 | Price Changed | $3,800 | +8.6% | $3 / Sq Ft | |
| 08/15/2022 08/15/22 | For Rent | $3,500 | 0.0% | -- | |
| 05/15/2022 05/15/22 | Off Market | $3,500 | -- | -- | |
| 01/28/2022 01/28/22 | For Rent | $3,500 | 0.0% | -- | |
| 01/28/2022 01/28/22 | Price Changed | $3,500 | +40.0% | $3 / Sq Ft | |
| 07/23/2018 07/23/18 | Off Market | $2,500 | -- | -- | |
| 05/11/2018 05/11/18 | Price Changed | $2,500 | +8.7% | $2 / Sq Ft | |
| 02/19/2017 02/19/17 | Price Changed | $2,300 | +4.5% | $2 / Sq Ft | |
| 05/25/2016 05/25/16 | For Rent | $2,200 | 0.0% | -- | |
| 04/20/2012 04/20/12 | Sold | $131,900 | -1.5% | $119 / Sq Ft | View Prior Sale |
| 03/27/2012 03/27/12 | Pending | -- | -- | -- | |
| 01/25/2012 01/25/12 | Price Changed | $133,900 | +9.0% | $121 / Sq Ft | |
| 12/18/2011 12/18/11 | For Sale | $122,900 | -- | $111 / Sq Ft |
Source: Arizona Regional Multiple Listing Service (ARMLS)
Source: Arizona Regional Multiple Listing Service (ARMLS)
MLS Number: 5448088
APN: 217-66-216
Nearby Homes
- 9455 E Raintree Dr Unit 1005
- 9455 E Raintree Dr Unit 1025
- 9455 E Raintree Dr Unit 1007
- 9555 E Raintree Dr Unit 1018
- 9555 E Raintree Dr Unit 2061
- 9555 E Raintree Dr Unit 2047
- 14450 N Thompson Peak Pkwy Unit 103
- 14450 N Thompson Peak Pkwy Unit 212
- 9551 E Redfield Rd Unit 1068
- 15095 N Thompson Peak Pkwy Unit 2115
- 15095 N Thompson Peak Pkwy Unit 1018
- 15095 N Thompson Peak Pkwy Unit 1050
- 15095 N Thompson Peak Pkwy Unit 2046
- 15095 N Thompson Peak Pkwy Unit 1006
- 15095 N Thompson Peak Pkwy Unit 1005
- 14856 N 93rd St
- 14145 N 92nd St Unit 2054
- 14145 N 92nd St Unit 1155
- 14145 N 92nd St Unit 1039
- 9550 E Thunderbird Rd Unit 213
- 9455 E Raintree Dr Unit 1011
- 9455 E Raintree Dr Unit ID1255466P
- 9455 E Raintree Dr Unit ID1255460P
- 9555 E Raintree Dr Unit 2055
- 9555 E Raintree Dr Unit 1030
- 9555 E Raintree Dr Unit 2008
- 9494 E Redfield Rd
- 9340 E Redfield Rd
- 9259 E Raintree Dr Unit 2
- 9259 E Raintree Dr Unit 1
- 15095 N Thompson Peak Pkwy Unit 2003
- 15095 N Thompson Peak Pkwy Unit 2024
- 15095 N Thompson Peak Pkwy Unit 2005
- 15095 N Thompson Peak Pkwy Unit 3099
- 15095 N Thompson Peak Pkwy Unit 1010
- 15095 N Thompson Peak Pkwy Unit 1026
- 15095 N Thompson Peak Pkwy Unit 1078
- 15095 N Thompson Peak Pkwy Unit 1038
- 15095 N Thompson Peak Pkwy Unit 3052
- 15095 N Thompson Peak Pkwy Unit 1054
