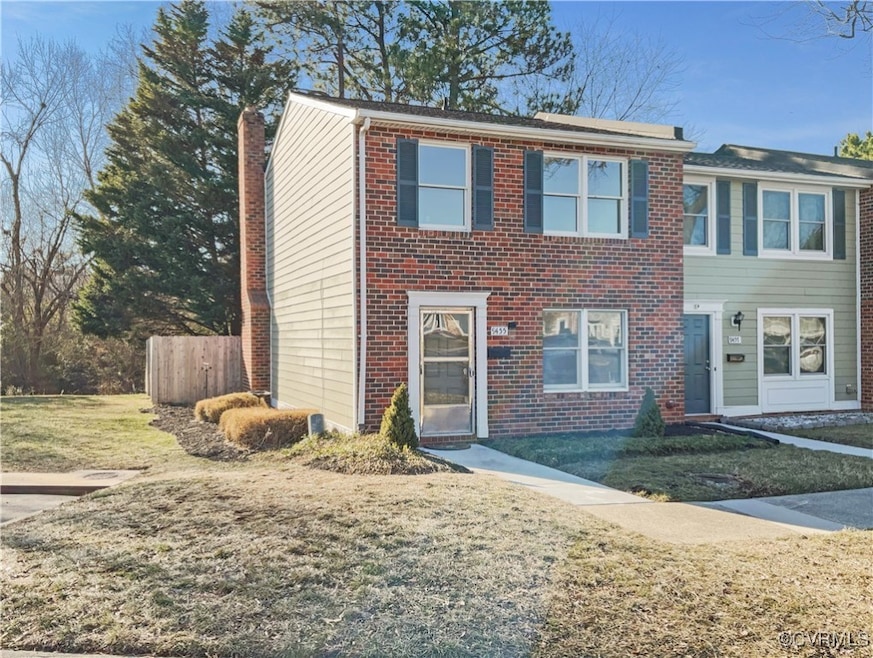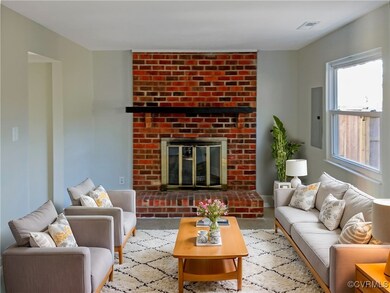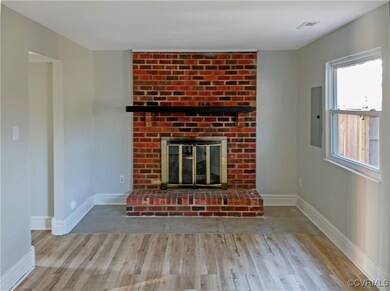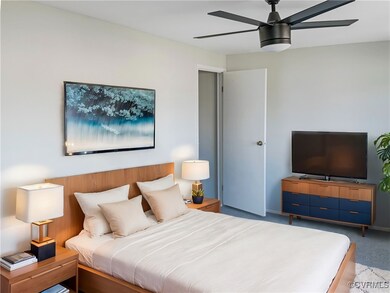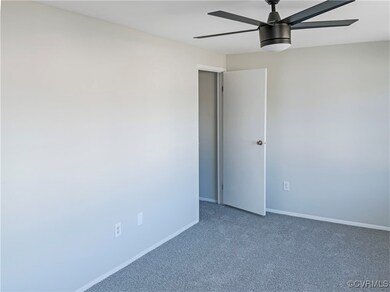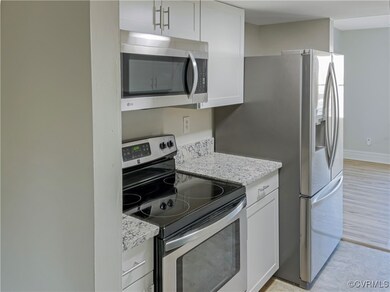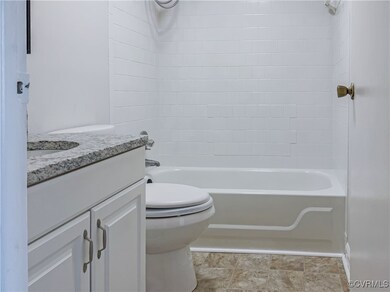
9455 Greenhill Ct Henrico, VA 23294
Echo Lake NeighborhoodHighlights
- Rowhouse Architecture
- 1 Fireplace
- Carpet
- Tucker High School Rated A-
- Forced Air Heating and Cooling System
About This Home
As of July 2025Welcome to this charming property, where warmth and elegance meet. The home features a cozy fireplace, perfect for those chilly winter nights. The neutral color paint scheme is sure to match any decor style, providing a calming ambiance. The kitchen boasts all stainless steel appliances, offering a sleek and modern look. New flooring throughout the home adds a fresh and contemporary feel. The interior has been recently painted, providing a clean and bright atmosphere. The new appliances are sure to make everyday tasks a breeze.This home has been virtually staged to illustrate its potential.Buyer to verify square footage.
Last Agent to Sell the Property
Opendoor Brokerage LLC License #0225262088 Listed on: 01/30/2025
Townhouse Details
Home Type
- Townhome
Est. Annual Taxes
- $2,144
Year Built
- Built in 1979
HOA Fees
- $210 Monthly HOA Fees
Home Design
- Rowhouse Architecture
- Brick Exterior Construction
- Asphalt Roof
- Vinyl Siding
Interior Spaces
- 1,280 Sq Ft Home
- 2-Story Property
- 1 Fireplace
Kitchen
- Electric Cooktop
- Microwave
- Dishwasher
Flooring
- Carpet
- Vinyl
Bedrooms and Bathrooms
- 3 Bedrooms
Schools
- Longan Elementary School
- Holman Middle School
- Tucker High School
Utilities
- Forced Air Heating and Cooling System
Community Details
- Pheasant Run Townhouses Subdivision
Listing and Financial Details
- Tax Lot 1
- Assessor Parcel Number 756-760-3186
Ownership History
Purchase Details
Purchase Details
Home Financials for this Owner
Home Financials are based on the most recent Mortgage that was taken out on this home.Purchase Details
Similar Homes in Henrico, VA
Home Values in the Area
Average Home Value in this Area
Purchase History
| Date | Type | Sale Price | Title Company |
|---|---|---|---|
| Deed | $252,300 | Title Resources Guaranty | |
| Warranty Deed | $122,000 | Attorney | |
| Warranty Deed | $160,000 | -- |
Mortgage History
| Date | Status | Loan Amount | Loan Type |
|---|---|---|---|
| Previous Owner | $115,900 | New Conventional |
Property History
| Date | Event | Price | Change | Sq Ft Price |
|---|---|---|---|---|
| 07/25/2025 07/25/25 | Sold | $262,000 | 0.0% | $205 / Sq Ft |
| 07/25/2025 07/25/25 | For Rent | $2,100 | 0.0% | -- |
| 07/17/2025 07/17/25 | Off Market | $2,100 | -- | -- |
| 07/15/2025 07/15/25 | For Rent | $2,100 | 0.0% | -- |
| 06/16/2025 06/16/25 | Pending | -- | -- | -- |
| 06/12/2025 06/12/25 | Price Changed | $270,000 | -2.9% | $211 / Sq Ft |
| 05/29/2025 05/29/25 | Price Changed | $278,000 | -1.4% | $217 / Sq Ft |
| 05/08/2025 05/08/25 | Price Changed | $282,000 | -1.1% | $220 / Sq Ft |
| 04/03/2025 04/03/25 | Price Changed | $285,000 | -1.0% | $223 / Sq Ft |
| 03/20/2025 03/20/25 | Price Changed | $288,000 | -1.0% | $225 / Sq Ft |
| 03/06/2025 03/06/25 | Price Changed | $291,000 | -1.0% | $227 / Sq Ft |
| 02/20/2025 02/20/25 | Price Changed | $294,000 | -3.0% | $230 / Sq Ft |
| 02/06/2025 02/06/25 | Price Changed | $303,000 | -0.7% | $237 / Sq Ft |
| 01/30/2025 01/30/25 | For Sale | $305,000 | -- | $238 / Sq Ft |
Tax History Compared to Growth
Tax History
| Year | Tax Paid | Tax Assessment Tax Assessment Total Assessment is a certain percentage of the fair market value that is determined by local assessors to be the total taxable value of land and additions on the property. | Land | Improvement |
|---|---|---|---|---|
| 2025 | $2,258 | $252,200 | $54,600 | $197,600 |
| 2024 | $2,258 | $213,200 | $48,300 | $164,900 |
| 2023 | $1,812 | $213,200 | $48,300 | $164,900 |
| 2022 | $1,528 | $179,800 | $37,800 | $142,000 |
| 2021 | $1,421 | $163,300 | $35,700 | $127,600 |
| 2020 | $1,421 | $163,300 | $35,700 | $127,600 |
| 2019 | $1,260 | $144,800 | $31,500 | $113,300 |
| 2018 | $1,260 | $144,800 | $31,500 | $113,300 |
| 2017 | $1,129 | $129,800 | $28,400 | $101,400 |
| 2016 | $1,057 | $121,500 | $28,400 | $93,100 |
| 2015 | $946 | $118,300 | $25,200 | $93,100 |
| 2014 | $946 | $108,700 | $25,200 | $83,500 |
Agents Affiliated with this Home
-
V
Seller's Agent in 2025
Verria Hairston
Opendoor Brokerage LLC
-
M
Seller's Agent in 2025
Monica Hanna
United Real Estate Richmond
Map
Source: Central Virginia Regional MLS
MLS Number: 2502372
APN: 756-760-3186
- 9310 Gildenfield Ct
- 9511 Meredith Creek Ln
- 9410 Huron Ave
- 9286 Hungary Rd
- 4017 Bayapple Dr
- 10521 Boscastle Rd
- 4002 Crystalwood Ln
- 4917 Daffodil Cir
- 9307 Huron Ave
- 4916 Fairlake Ln
- 10601 Argonne Dr
- 4910 Packard Rd
- 4205 Donaldwood Dr
- 4614 River Mill Ct
- 4706 Candlelight Place
- 9502 Timber Pass
- 4106 W End Dr
- 10637 Toston Ln
- 9110 Huron Ave
- 4205 W End Dr
