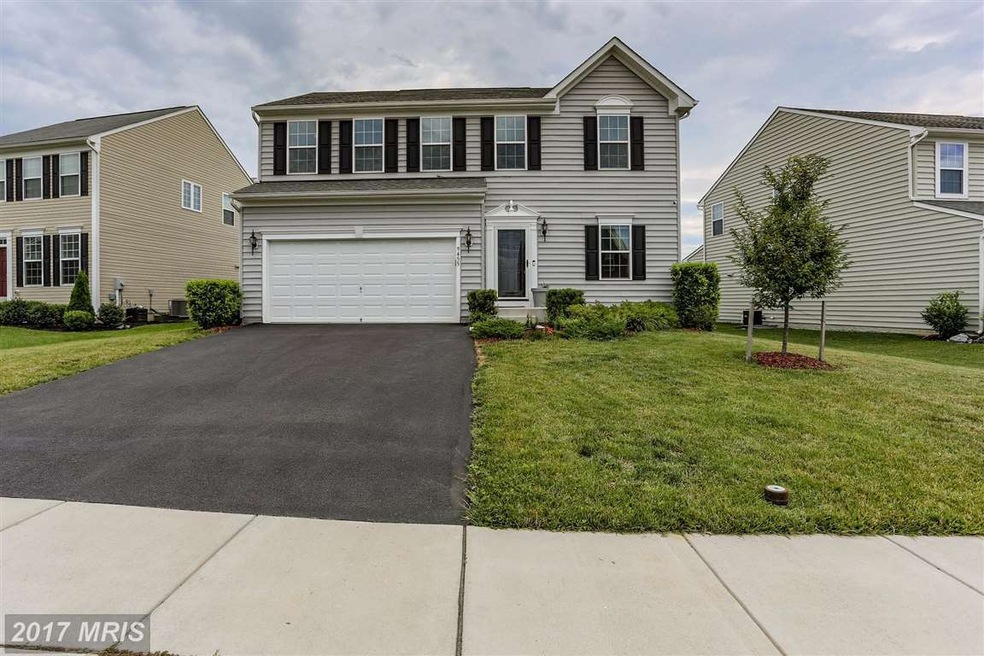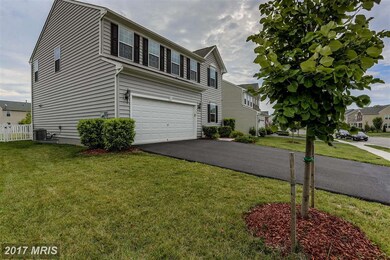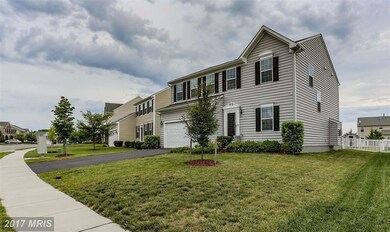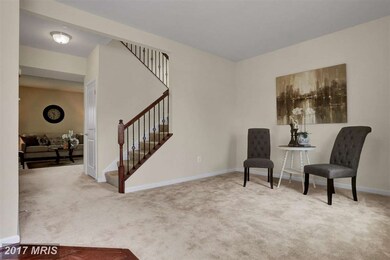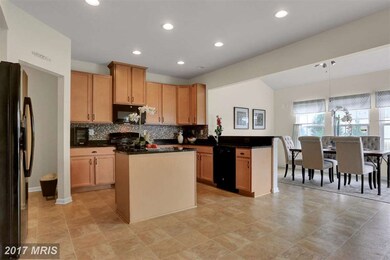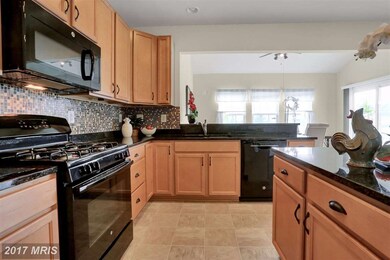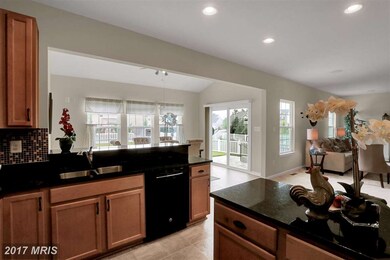
9455 Morning Dew Dr Hagerstown, MD 21740
Saint James NeighborhoodHighlights
- Open Floorplan
- Wood Flooring
- Upgraded Countertops
- Colonial Architecture
- Space For Rooms
- Community Pool
About This Home
As of June 2021Why wait to build? Like new Westfields colonial offers 4 bdrms/2.5 baths, over 2800 sq ft, bright kitchen w/granite, tile backsplash & center island, morning rm ext, family rm w/fireplace, master suite w/lg shower, custom patio, fenced yard & shed. Walk out lower level awaits your expansion ideas. Minutes to outlets & interstates. Fantastic new community amenities! 100% USDA financing eligible!
Home Details
Home Type
- Single Family
Est. Annual Taxes
- $2,873
Year Built
- Built in 2013
Lot Details
- 8,102 Sq Ft Lot
- Back Yard Fenced
- Property is in very good condition
HOA Fees
- $58 Monthly HOA Fees
Parking
- 2 Car Attached Garage
- Front Facing Garage
- Garage Door Opener
- Off-Street Parking
Home Design
- Colonial Architecture
- Vinyl Siding
Interior Spaces
- Property has 3 Levels
- Open Floorplan
- Fireplace Mantel
- Window Treatments
- Entrance Foyer
- Family Room Off Kitchen
- Living Room
- Combination Kitchen and Dining Room
- Wood Flooring
- Surveillance System
Kitchen
- Breakfast Room
- Gas Oven or Range
- Microwave
- Ice Maker
- Dishwasher
- Kitchen Island
- Upgraded Countertops
- Disposal
Bedrooms and Bathrooms
- 4 Bedrooms
- En-Suite Primary Bedroom
- En-Suite Bathroom
- 2.5 Bathrooms
Laundry
- Laundry Room
- Washer and Dryer Hookup
Unfinished Basement
- Basement Fills Entire Space Under The House
- Walk-Up Access
- Connecting Stairway
- Rear Basement Entry
- Sump Pump
- Space For Rooms
- Rough-In Basement Bathroom
- Natural lighting in basement
Outdoor Features
- Patio
- Shed
- Porch
Schools
- Rockland Woods Elementary School
- E Russell Hicks Middle School
- South Hagerstown High School
Utilities
- Cooling System Utilizes Bottled Gas
- Forced Air Heating and Cooling System
- Vented Exhaust Fan
- High-Efficiency Water Heater
- Bottled Gas Water Heater
Listing and Financial Details
- Tax Lot 169
- Assessor Parcel Number 2210065140
Community Details
Overview
- Association fees include snow removal, trash
- Built by RYAN HOMES
- Westfields Subdivision
Amenities
- Common Area
Recreation
- Community Basketball Court
- Community Playground
- Community Pool
Ownership History
Purchase Details
Home Financials for this Owner
Home Financials are based on the most recent Mortgage that was taken out on this home.Purchase Details
Home Financials for this Owner
Home Financials are based on the most recent Mortgage that was taken out on this home.Purchase Details
Home Financials for this Owner
Home Financials are based on the most recent Mortgage that was taken out on this home.Purchase Details
Similar Homes in Hagerstown, MD
Home Values in the Area
Average Home Value in this Area
Purchase History
| Date | Type | Sale Price | Title Company |
|---|---|---|---|
| Deed | $375,000 | Lawyers Signature Stlmts Llc | |
| Deed | $289,000 | Premier Settlment & Title Se | |
| Deed | $281,065 | Stewart Title Guaranty Co | |
| Deed | $60,600 | None Available |
Mortgage History
| Date | Status | Loan Amount | Loan Type |
|---|---|---|---|
| Open | $200,000 | New Conventional | |
| Previous Owner | $291,919 | New Conventional | |
| Previous Owner | $278,500 | New Conventional | |
| Previous Owner | $275,910 | FHA |
Property History
| Date | Event | Price | Change | Sq Ft Price |
|---|---|---|---|---|
| 06/25/2021 06/25/21 | Sold | $375,000 | +2.7% | $132 / Sq Ft |
| 05/15/2021 05/15/21 | Pending | -- | -- | -- |
| 05/14/2021 05/14/21 | Price Changed | $365,000 | +37.7% | $129 / Sq Ft |
| 05/14/2021 05/14/21 | For Sale | $265,000 | -8.3% | $94 / Sq Ft |
| 10/30/2017 10/30/17 | Sold | $289,000 | -4.6% | $102 / Sq Ft |
| 08/10/2017 08/10/17 | Pending | -- | -- | -- |
| 07/17/2017 07/17/17 | Price Changed | $302,900 | 0.0% | $107 / Sq Ft |
| 07/17/2017 07/17/17 | For Sale | $302,900 | +4.8% | $107 / Sq Ft |
| 07/17/2017 07/17/17 | Off Market | $289,000 | -- | -- |
Tax History Compared to Growth
Tax History
| Year | Tax Paid | Tax Assessment Tax Assessment Total Assessment is a certain percentage of the fair market value that is determined by local assessors to be the total taxable value of land and additions on the property. | Land | Improvement |
|---|---|---|---|---|
| 2025 | $3,511 | $381,633 | $0 | $0 |
| 2024 | $3,511 | $339,100 | $55,200 | $283,900 |
| 2023 | $3,313 | $320,000 | $0 | $0 |
| 2022 | $3,115 | $300,900 | $0 | $0 |
| 2021 | $2,974 | $281,800 | $55,200 | $226,600 |
| 2020 | $2,962 | $280,633 | $0 | $0 |
| 2019 | $2,962 | $279,467 | $0 | $0 |
| 2018 | $3,329 | $278,300 | $55,200 | $223,100 |
| 2017 | $2,873 | $274,667 | $0 | $0 |
| 2016 | -- | $271,033 | $0 | $0 |
| 2015 | -- | $267,400 | $0 | $0 |
| 2014 | -- | $267,400 | $0 | $0 |
Agents Affiliated with this Home
-
Roland Layman

Seller's Agent in 2021
Roland Layman
Samson Properties
(301) 992-7801
4 in this area
199 Total Sales
-
Szymon Elmore

Buyer's Agent in 2021
Szymon Elmore
Long & Foster Real Estate, Inc.
(301) 675-6482
7 in this area
74 Total Sales
-
Lisa Teach

Seller's Agent in 2017
Lisa Teach
RE/MAX
(240) 850-3500
8 in this area
54 Total Sales
Map
Source: Bright MLS
MLS Number: 1000149965
APN: 10-065140
- 18406 Wissett Way
- 9408 Morning Walk Dr
- 18211 Brownstone Place
- 18213 Bathgate Terrace
- 0 Rockland Dr
- 18231 Shapwick Ct
- 9318 Tidworth Way
- 18316 Petworth Cir
- 9622 Dumbarton Dr
- 18043 Donegall Ct
- 9322 Alloway Dr
- 18020 Donegall Ct
- 18019 Donegall Ct
- 18205 Candlewood Ln
- 18109 Petworth Cir
- 9709 Deanewood Ln
- 18213 Summerlin Dr
- 9706 Chapelwood Ln
- 9611 Morning Glory Ln
- 18211 Petworth Cir
