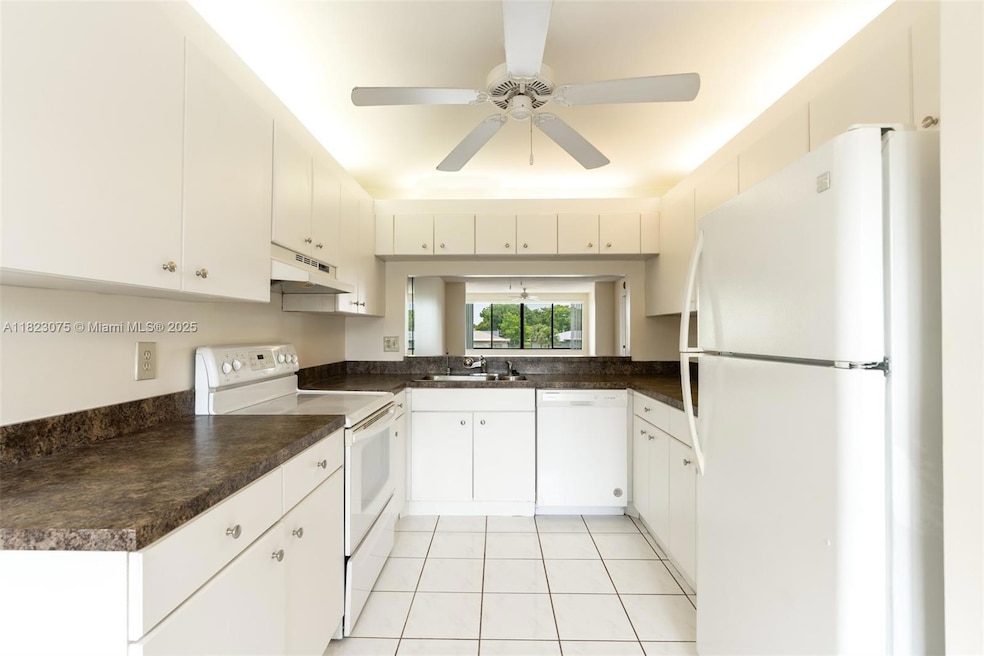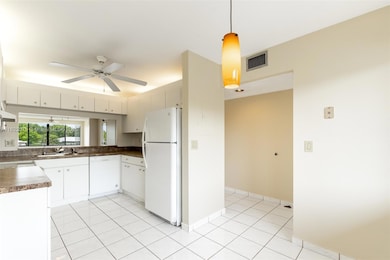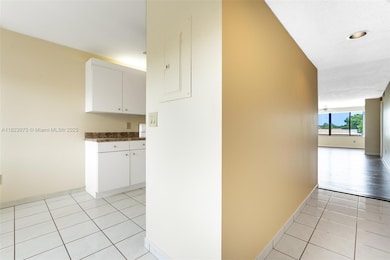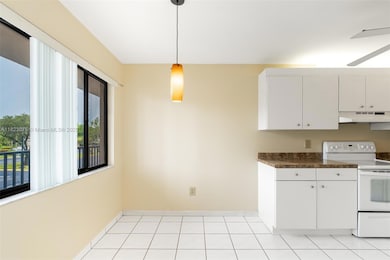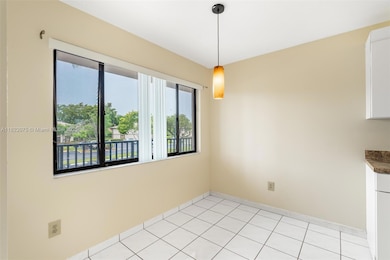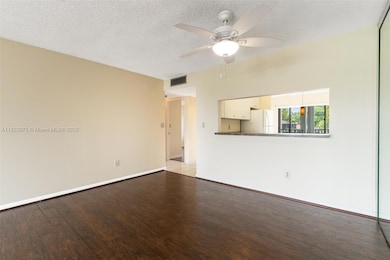9455 N Belfort Cir Unit 211 Tamarac, FL 33321
Estimated payment $1,729/month
Highlights
- Fitness Center
- Home fronts a canal
- Heated Community Pool
- Active Adult
- Clubhouse
- Breakfast Area or Nook
About This Home
Spacious & Bright condo in Premier Senior Community: BELFORT – Largest Floor Plan Available! Discover comfort, convenience, and community in this beautifully maintained unit located in a highly sought-after 55+ community. This unit boasts the largest square footage in the entire development, offering expansive living areas filled with natural light. Freshly painted and move-in ready, the home provides a welcoming and serene atmosphere. Enjoy access to an array of top-tier amenities, including a community shuttle, multiple swimming pools, a clubhouse, fitness center, secure gated entry, and more. No rentals and no pets allowed. No motorcycles.
Property Details
Home Type
- Condominium
Est. Annual Taxes
- $3,627
Year Built
- Built in 1987
HOA Fees
- $575 Monthly HOA Fees
Parking
- Assigned Parking
Property Views
- Canal
- Garden
Home Design
- Entry on the 2nd floor
Interior Spaces
- 1,228 Sq Ft Home
- 3-Story Property
- Combination Dining and Living Room
Kitchen
- Breakfast Area or Nook
- Eat-In Kitchen
- Electric Range
- Dishwasher
Flooring
- Tile
- Vinyl
Bedrooms and Bathrooms
- 2 Bedrooms
- 2 Full Bathrooms
Laundry
- Laundry in Utility Room
- Dryer
- Washer
Utilities
- Cooling Available
- Heating Available
Additional Features
- Exterior Lighting
- Home fronts a canal
- West of U.S. Route 1
Listing and Financial Details
- Assessor Parcel Number 494106CB0230
Community Details
Overview
- Active Adult
- Low-Rise Condominium
- Belfort Condos
- Belfort Condominium Q Subdivision
- The community has rules related to no motorcycles, no recreational vehicles or boats, no trucks or trailers
Amenities
- Courtesy Bus
- Clubhouse
- Community Center
- Party Room
- Elevator
Recreation
- Fitness Center
- Heated Community Pool
Pet Policy
- No Pets Allowed
Building Details
- Maintenance Expense $183
Security
- Security Guard
- Complex Is Fenced
Map
Home Values in the Area
Average Home Value in this Area
Tax History
| Year | Tax Paid | Tax Assessment Tax Assessment Total Assessment is a certain percentage of the fair market value that is determined by local assessors to be the total taxable value of land and additions on the property. | Land | Improvement |
|---|---|---|---|---|
| 2025 | $3,627 | $147,230 | -- | -- |
| 2024 | $3,518 | $147,230 | -- | -- |
| 2023 | $3,518 | $121,690 | $0 | $0 |
| 2022 | $2,943 | $110,630 | $0 | $0 |
| 2021 | $2,641 | $100,580 | $10,060 | $90,520 |
| 2020 | $2,736 | $106,930 | $10,690 | $96,240 |
| 2019 | $2,525 | $94,900 | $9,490 | $85,410 |
| 2018 | $2,353 | $88,220 | $8,820 | $79,400 |
| 2017 | $2,295 | $84,400 | $0 | $0 |
| 2016 | $1,939 | $66,270 | $0 | $0 |
| 2015 | $1,820 | $60,250 | $0 | $0 |
| 2014 | $1,698 | $54,780 | $0 | $0 |
| 2013 | -- | $49,800 | $4,980 | $44,820 |
Property History
| Date | Event | Price | List to Sale | Price per Sq Ft |
|---|---|---|---|---|
| 12/18/2025 12/18/25 | Price Changed | $162,000 | -1.8% | $132 / Sq Ft |
| 11/07/2025 11/07/25 | Price Changed | $165,000 | -5.7% | $134 / Sq Ft |
| 06/16/2025 06/16/25 | For Sale | $175,000 | 0.0% | $143 / Sq Ft |
| 04/18/2015 04/18/15 | Rented | $1,100 | -8.3% | -- |
| 03/19/2015 03/19/15 | Under Contract | -- | -- | -- |
| 11/06/2014 11/06/14 | For Rent | $1,200 | -- | -- |
Purchase History
| Date | Type | Sale Price | Title Company |
|---|---|---|---|
| Quit Claim Deed | -- | None Available | |
| Warranty Deed | $50,000 | Roberto & Associates Title A | |
| Interfamily Deed Transfer | -- | -- | |
| Special Warranty Deed | $47,857 | -- |
Source: MIAMI REALTORS® MLS
MLS Number: A11823075
APN: 49-41-06-CB-0230
- 9531 N Belfort Cir Unit 111
- 9368 S Belfort Cir Unit 105
- 9585 N Belfort Cir Unit 308
- 9460 S Belfort Cir Unit L3-111
- 9720 Malvern Dr
- 9530 N Belfort Cir Unit 108M
- 9635 N Belfort Cir
- 9691 N Belfort Cir Unit 305
- 9802 NW 75th Ct
- 9744 S Belfort Cir Unit 202
- 9644 S Belfort Cir Unit 2113
- 9728 S Belfort Cir Unit 206
- 9674 S Belfort Cir Unit 202
- 9812 NW 75th Ct
- 9754 N Belfort Cir Unit 111
- 9794 N Belfort Cir Unit 202
- 9668 S Belfort Cir Unit 1011
- 9737 N Belfort Cir
- 7602 NW 99th Terrace
- 9906 Malvern Dr
- 9411 S Belfort Cir Unit 208
- 9384 S Belfort Cir Unit 101
- 7305 NW 95th Way
- 7610 Westwood Dr Unit 1191
- 7630 Westwood Dr Unit 3213
- 7630 Westwood Dr Unit 3023
- 7680 Westwood Dr Unit 8048
- 7640 Westwood Dr Unit 4074
- 7650 Westwood Dr Unit 509
- 9783 N Belfort Cir Unit 309
- 7101 NW 97th Ave
- 9907 Westwood Dr Unit 15-2
- 9907 Westwood Dr Unit 342
- 9907 Westwood Dr Unit 212
- 9905 Westwood Dr
- 9905 Westwood Dr Unit 323
- 9978 N Belfort Cir Unit 206
- 9974 N Belfort Cir Unit 207
- 9580 Weldon Cir
- 9620 W Mcnab Rd
