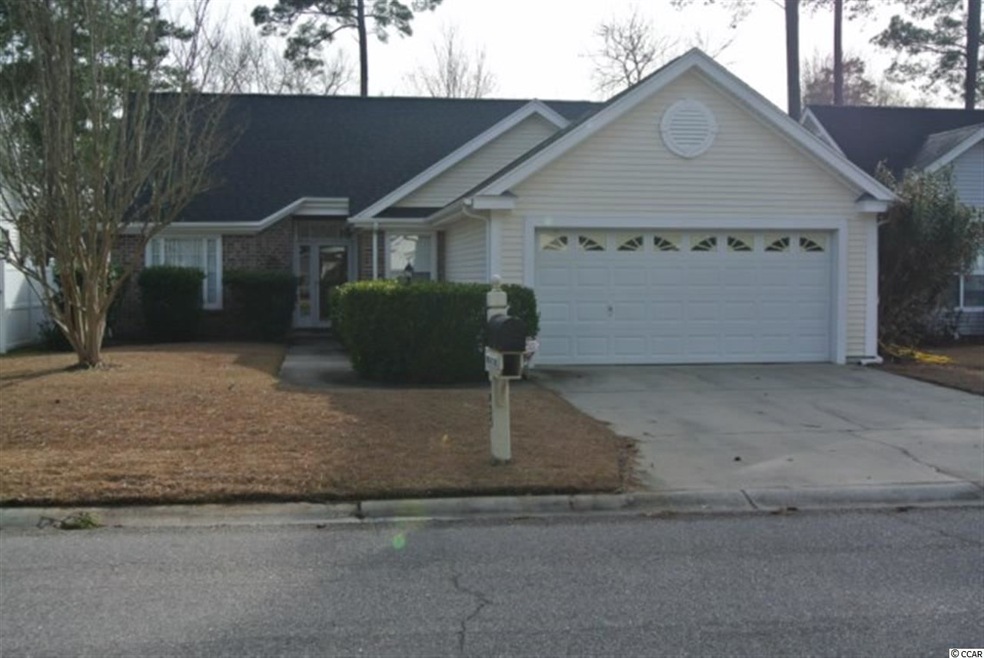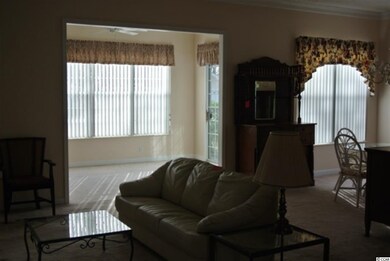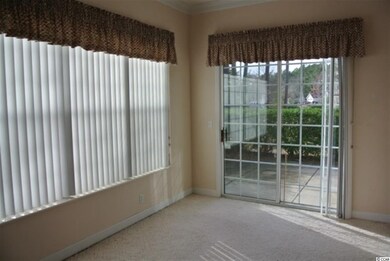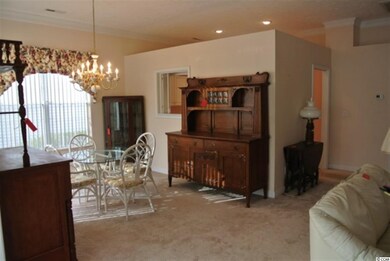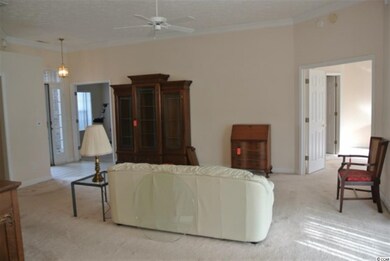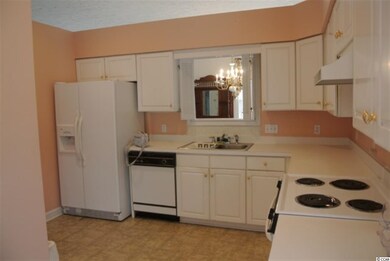
9455 Pickney Ln Murrells Inlet, SC 29576
Burgess NeighborhoodEstimated Value: $355,000 - $362,000
Highlights
- Golf Course Community
- Ranch Style House
- Breakfast Area or Nook
- St. James Elementary School Rated A
- Community Pool
- Walk-In Closet
About This Home
As of July 2014Price Reduction! This lovely 3 bedroom and 2 bath home is tucked away on Pinckney Lane in Indigo Creek. Home is designed with a comfortable eat in kitchen and serve thru to large dining area. There is a side patio outside of kitchen dining area accessed thru sliders convenient for grilling or eating outside. Carolina Room, that overlooks backyard, is inviting for entertaining family and friends. Easy access to backyard patio thru sliders in Carolina Room. Home is equipped with central station alarm system. There is a 2 car garage with ample overhead storage and side door. Roof replaced Oct, 2012. There is a complete set of hurricane shutters for the house. Pinckney Lane is a short walk to community pool and Indigo Creek Golf Course. Garden City beach is approximately 2 miles away. Indigo Creek is a sought after golf community with low HOA’s, convenient to theatres, shopping, restaurants and all attractions of the Myrtle Beach area. Information deemed reliable but not guaranteed. Measurements should be verified by the buyer.
Last Agent to Sell the Property
South Strand Realty License #57431 Listed on: 02/28/2014
Home Details
Home Type
- Single Family
Est. Annual Taxes
- $1,464
Year Built
- Built in 1992
Lot Details
- Fenced
- Rectangular Lot
HOA Fees
- $63 Monthly HOA Fees
Parking
- 2 Car Attached Garage
- Garage Door Opener
Home Design
- Ranch Style House
- Slab Foundation
- Vinyl Siding
- Tile
Interior Spaces
- 1,650 Sq Ft Home
- Ceiling Fan
- Insulated Doors
- Entrance Foyer
- Combination Dining and Living Room
- Pull Down Stairs to Attic
- Home Security System
Kitchen
- Breakfast Area or Nook
- Range with Range Hood
- Dishwasher
- Disposal
Flooring
- Carpet
- Vinyl
Bedrooms and Bathrooms
- 3 Bedrooms
- Walk-In Closet
- Bathroom on Main Level
- 2 Full Bathrooms
- Single Vanity
- Shower Only
- Garden Bath
Laundry
- Laundry Room
- Washer and Dryer
Utilities
- Central Heating and Cooling System
- Underground Utilities
- Phone Available
- Cable TV Available
Additional Features
- Patio
- Outside City Limits
Community Details
Overview
- The community has rules related to fencing
Recreation
- Golf Course Community
- Community Pool
Ownership History
Purchase Details
Home Financials for this Owner
Home Financials are based on the most recent Mortgage that was taken out on this home.Purchase Details
Home Financials for this Owner
Home Financials are based on the most recent Mortgage that was taken out on this home.Purchase Details
Similar Homes in Murrells Inlet, SC
Home Values in the Area
Average Home Value in this Area
Purchase History
| Date | Buyer | Sale Price | Title Company |
|---|---|---|---|
| Boddie Felix M | $343,000 | -- | |
| Cordero Eddy S | $163,500 | -- | |
| Hulser Herbert T | -- | -- |
Mortgage History
| Date | Status | Borrower | Loan Amount |
|---|---|---|---|
| Open | Boddie Felix M | $343,000 | |
| Previous Owner | Cordero Eddy S | $130,800 |
Property History
| Date | Event | Price | Change | Sq Ft Price |
|---|---|---|---|---|
| 07/02/2014 07/02/14 | Sold | $163,500 | -11.4% | $99 / Sq Ft |
| 05/27/2014 05/27/14 | Pending | -- | -- | -- |
| 02/28/2014 02/28/14 | For Sale | $184,500 | -- | $112 / Sq Ft |
Tax History Compared to Growth
Tax History
| Year | Tax Paid | Tax Assessment Tax Assessment Total Assessment is a certain percentage of the fair market value that is determined by local assessors to be the total taxable value of land and additions on the property. | Land | Improvement |
|---|---|---|---|---|
| 2024 | $1,464 | $7,432 | $2,004 | $5,428 |
| 2023 | $1,464 | $7,432 | $2,004 | $5,428 |
| 2021 | $728 | $8,241 | $2,013 | $6,228 |
| 2020 | $642 | $8,241 | $2,013 | $6,228 |
| 2019 | $2,258 | $12,362 | $3,020 | $9,342 |
| 2018 | $2,036 | $9,694 | $2,614 | $7,080 |
| 2017 | $2,021 | $9,694 | $2,614 | $7,080 |
| 2016 | -- | $6,462 | $1,742 | $4,720 |
| 2015 | $2,021 | $6,463 | $1,743 | $4,720 |
| 2014 | -- | $6,971 | $1,743 | $5,228 |
Agents Affiliated with this Home
-
Pattie Bellinzoni

Seller's Agent in 2014
Pattie Bellinzoni
South Strand Realty
(843) 359-1335
21 in this area
27 Total Sales
-
Bill Bellinzoni
B
Seller Co-Listing Agent in 2014
Bill Bellinzoni
South Strand Realty
(843) 359-1464
22 in this area
26 Total Sales
-
Chris Kavanagh

Buyer's Agent in 2014
Chris Kavanagh
Watermark Real Estate Group
(843) 284-9279
7 in this area
37 Total Sales
Map
Source: Coastal Carolinas Association of REALTORS®
MLS Number: 1403836
APN: 46312040003
- 11500 Highway 17 Bypass
- 9500 Indigo Creek Blvd
- 9404 Chicory Ln
- 9607 Kings Grant Dr
- 112 Molinia Dr
- 4878 Frontage Rd
- N/W Frontage Rd Unit HWY 17 BYP; REV LT 1
- 9664 Middleton Ct
- 1302 Conifer Ct
- 1305 Conifer Ct
- 617 Cherry Blossom Dr
- 910 Grand Strand Trail
- 9717 Ashley Ln
- 104 Tidal Dr
- 317 Oak Haven Dr
- 9569 Indigo Club Dr
- 883 Grand Strand Trail
- 207 Indian Wells Ct Unit 207
- 144 Shenandoah Dr
- 450 Oaklanding Ln
- 9455 Pickney Ln
- 9455 Pinckney Ln
- 9453 Pinckney Ln
- 9457 Pinckney Ln
- 9451 Pinckney Ln
- 9454 Pinckney Ln
- 9452 Pinckney Ln
- 9456 Pinckney Ln
- 9439 Pickney Ln Unit Indigo Creek
- 9439 Pinckney Ln
- 9450 Pinckney Ln
- 9458 Pinckney Ln
- 9366 Pinckney Ln
- 9362 Pinckney Ln
- 9390 Pinckney Ln
- 9370 Pinckney Ln
- 9394 Pinckney Ln
- 9358 Pinckney Ln
- 9386 Pinckney Ln
- 9382 Pinckney Ln
