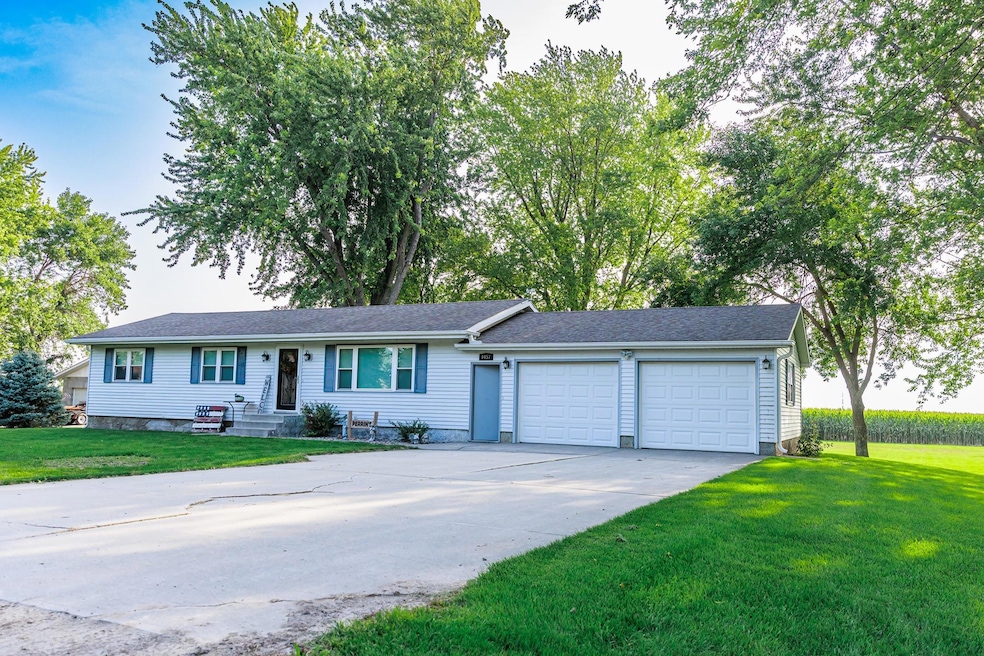9457 11th Ave Columbus, NE 68601
Estimated payment $1,799/month
Highlights
- Deck
- 3 Car Attached Garage
- Walk-In Closet
- Ranch Style House
- Eat-In Kitchen
- Forced Air Heating and Cooling System
About This Home
Ranch style home on 1.3 acre corner lot offering privacy with no neighbors to the east or south. Fully renovated interior features a spacious primary suite with ensuite bath and walk-in closet. The main bathroom was also recently remodeled. Kitchen and bath include custom oak cabinetry, with solid oak doors throughout the main floor. Kitchen upgrades completed in 2024 include new countertops and sink. An attached 26x24 garage plus an additional 24x24 detached garage provide ample storage and workspace. Outdoors, the property includes an underground pet fence, underground sprinkler system, and east-facing deck for morning and evening enjoyment. Basement offers potential to add another bedroom. New roof to be installed prior to closing. Located just South of Shell Creek School in the low tax Lakeview district.
Home Details
Home Type
- Single Family
Est. Annual Taxes
- $1,315
Year Built
- Built in 1977
Lot Details
- Lot Dimensions are 244 x 233
- Sprinklers on Timer
Home Design
- Ranch Style House
- Frame Construction
- Asphalt Roof
- Steel Siding
- Concrete Block And Stucco Construction
Interior Spaces
- 1,152 Sq Ft Home
- Blinds
- Combination Kitchen and Dining Room
Kitchen
- Eat-In Kitchen
- Electric Range
- Microwave
- Dishwasher
Flooring
- Carpet
- Laminate
Bedrooms and Bathrooms
- 2 Main Level Bedrooms
- Walk-In Closet
- 2 Bathrooms
Partially Finished Basement
- Basement Fills Entire Space Under The House
- Laundry in Basement
Home Security
- Storm Doors
- Fire and Smoke Detector
Parking
- 3 Car Attached Garage
- Garage Door Opener
Outdoor Features
- Deck
- Storage Shed
Utilities
- Forced Air Heating and Cooling System
- Electric Water Heater
- Water Softener is Owned
- Septic Tank
Community Details
- Henke Subdivision
Listing and Financial Details
- Assessor Parcel Number 710036351
Map
Home Values in the Area
Average Home Value in this Area
Tax History
| Year | Tax Paid | Tax Assessment Tax Assessment Total Assessment is a certain percentage of the fair market value that is determined by local assessors to be the total taxable value of land and additions on the property. | Land | Improvement |
|---|---|---|---|---|
| 2024 | $1,315 | $217,930 | $21,000 | $196,930 |
| 2023 | $1,973 | $217,930 | $21,000 | $196,930 |
| 2022 | $1,813 | $186,095 | $21,000 | $165,095 |
| 2021 | $1,790 | $186,095 | $21,000 | $165,095 |
| 2020 | $1,742 | $178,490 | $21,000 | $157,490 |
| 2019 | $1,710 | $178,490 | $21,000 | $157,490 |
| 2018 | $1,505 | $156,815 | $21,000 | $135,815 |
| 2017 | $1,426 | $148,630 | $21,000 | $127,630 |
| 2016 | $1,435 | $148,630 | $21,000 | $127,630 |
| 2015 | $1,342 | $148,630 | $21,000 | $127,630 |
| 2014 | $1,452 | $148,630 | $21,000 | $127,630 |
| 2012 | -- | $137,050 | $21,000 | $116,050 |
Property History
| Date | Event | Price | Change | Sq Ft Price |
|---|---|---|---|---|
| 09/11/2025 09/11/25 | Pending | -- | -- | -- |
| 09/08/2025 09/08/25 | For Sale | $319,900 | -- | $278 / Sq Ft |
Purchase History
| Date | Type | Sale Price | Title Company |
|---|---|---|---|
| Trustee Deed | -- | Platte County Title |
Source: Columbus Board of REALTORS® (NE)
MLS Number: 20250559
APN: 710036351
- 1502 95th St
- 4747 Highland Ct
- 4581 Highland Ct
- 8446 Grandview Plaza
- 8356 Trailridge Plaza
- 2611 60th St
- 2498 56th St
- 6664 Shadow Ridge Place
- 4615 Country Shadows Place
- 4220 60th St
- 4230 60th St
- 6654 Country Club Dr
- 6469 Country Club Dr
- 2604 60th St
- 2618 60th St
- 2632 60th St
- 2621 60th St
- 2709 60th St
- 2645 60th St
- 4725 60th St







