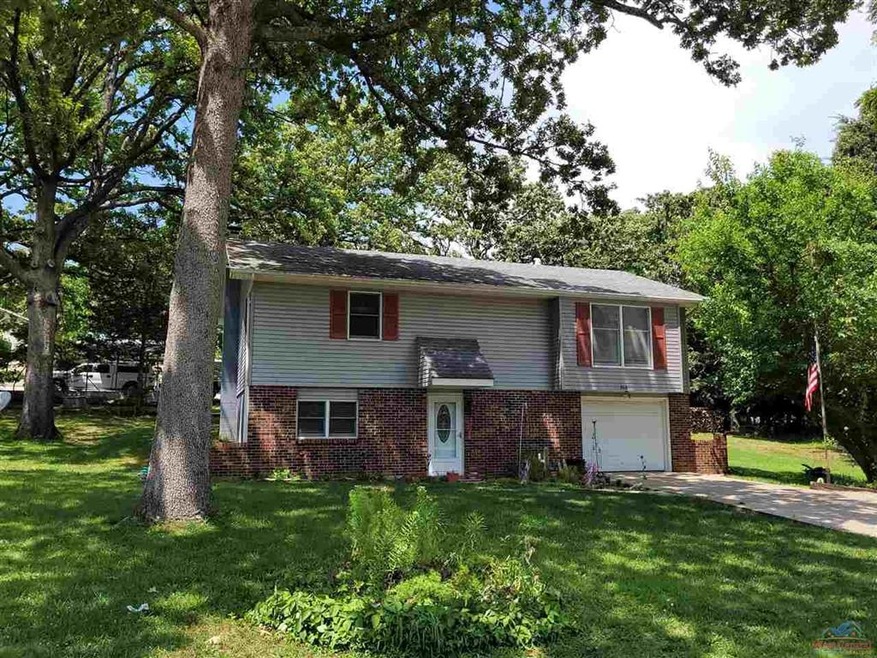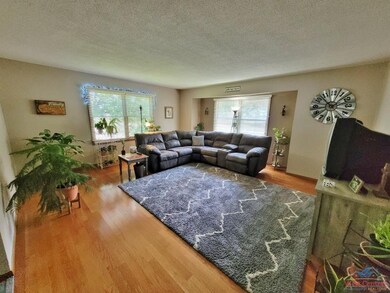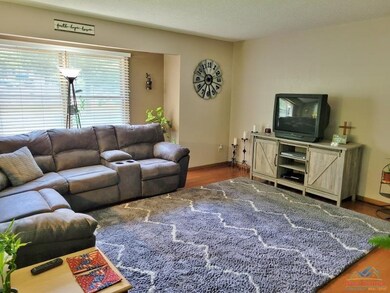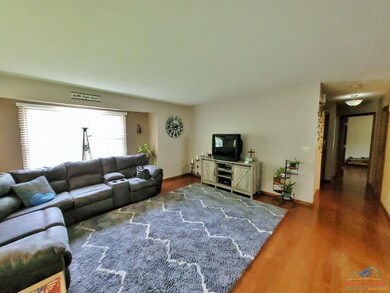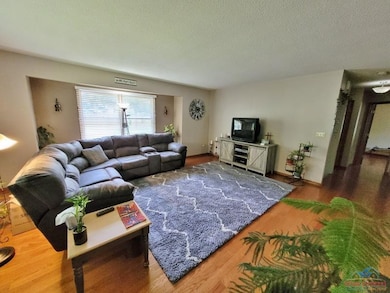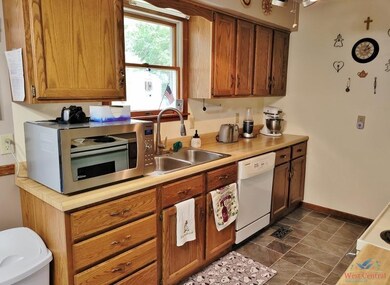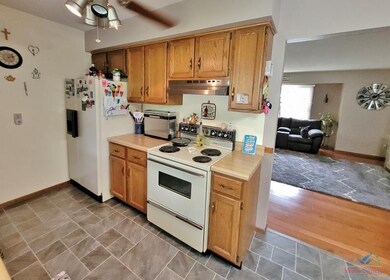
946 Redbud Dr Warsaw, MO 65355
Highlights
- Deck
- Wood Flooring
- First Floor Utility Room
- Raised Ranch Architecture
- Main Floor Primary Bedroom
- Breakfast Room
About This Home
As of July 2025Feel right a home in this 3 bedroom 2 full bath home in Warsaw! Versatile floor plan with spacious living room, kitchen, 2 bedrooms full bath and laundry all on one level. Lower level has 3rd bedroom and full bath. Lower level bedroom could also be a family room. Room to breathe on oversized lot.
Last Agent to Sell the Property
Reece Nichols Golden Key Realty License #1999015876 Listed on: 07/01/2021

Home Details
Home Type
- Single Family
Year Built
- Built in 1983
Home Design
- Raised Ranch Architecture
- Brick Exterior Construction
- Concrete Foundation
- Composition Roof
- Vinyl Siding
Interior Spaces
- 1,536 Sq Ft Home
- Ceiling Fan
- Thermal Windows
- Wood Frame Window
- Family Room Downstairs
- Living Room
- Breakfast Room
- Dining Room
- First Floor Utility Room
- Fire and Smoke Detector
Kitchen
- Electric Oven or Range
- Dishwasher
Flooring
- Wood
- Carpet
- Laminate
- Tile
Bedrooms and Bathrooms
- 3 Bedrooms
- Primary Bedroom on Main
- 2 Full Bathrooms
Laundry
- Laundry on main level
- 220 Volts In Laundry
Basement
- Walk-Out Basement
- Bedroom in Basement
- Recreation or Family Area in Basement
- 1 Bathroom in Basement
- 1 Bedroom in Basement
Parking
- 1 Car Attached Garage
- Garage Door Opener
Eco-Friendly Details
- Green Energy Fireplace or Wood Stove
Outdoor Features
- Deck
- Private Mailbox
Utilities
- Forced Air Cooling System
- Heat Pump System
- Heating System Uses Wood
- 220 Volts
- Electric Water Heater
Similar Homes in Warsaw, MO
Home Values in the Area
Average Home Value in this Area
Property History
| Date | Event | Price | Change | Sq Ft Price |
|---|---|---|---|---|
| 07/25/2025 07/25/25 | Sold | -- | -- | -- |
| 07/25/2025 07/25/25 | Off Market | -- | -- | -- |
| 05/28/2025 05/28/25 | Price Changed | $169,900 | -2.9% | $110 / Sq Ft |
| 04/10/2025 04/10/25 | Price Changed | $174,900 | -2.8% | $113 / Sq Ft |
| 08/12/2024 08/12/24 | Price Changed | $179,900 | -5.3% | $116 / Sq Ft |
| 07/29/2024 07/29/24 | For Sale | $189,900 | +46.2% | $123 / Sq Ft |
| 08/30/2021 08/30/21 | Sold | -- | -- | -- |
| 07/01/2021 07/01/21 | For Sale | $129,900 | +13.9% | $85 / Sq Ft |
| 10/23/2020 10/23/20 | Sold | -- | -- | -- |
| 09/10/2020 09/10/20 | For Sale | $114,000 | -- | $77 / Sq Ft |
Tax History Compared to Growth
Agents Affiliated with this Home
-

Seller's Agent in 2025
John Eierman
Reece Nichols Golden Key Realty
(660) 723-0988
101 in this area
143 Total Sales
-
B
Seller's Agent in 2021
Bob and Debbie Wood
Reece Nichols Golden Key Realty
42 in this area
62 Total Sales
-
K
Seller's Agent in 2020
Kelly Stackhouse
Anstine Realty & Auction, LLC
Map
Source: West Central Association of REALTORS® (MO)
MLS Number: 90040
- 915 Sycamore Dr
- 1008 Walnut Dr
- Lots 50 Glen Ln
- 715 Hickory Dr
- Lot 6 Glen Ln
- Lot 5 Woodlawn Dr
- 2nd Street
- 702 E Main St
- 1205 Commercial St
- 821 Illinois St
- 1208 Pearl St
- 835 Illinois St
- 515 Kraft Rd
- 616 E Main St
- Lots 416 & 418 Kraft Rd
- 714 Arcadia St
- 507 W Jefferson St
- 302 Kraft Rd
- 516 State St
- 1330 Commercial St Unit Lot 4
