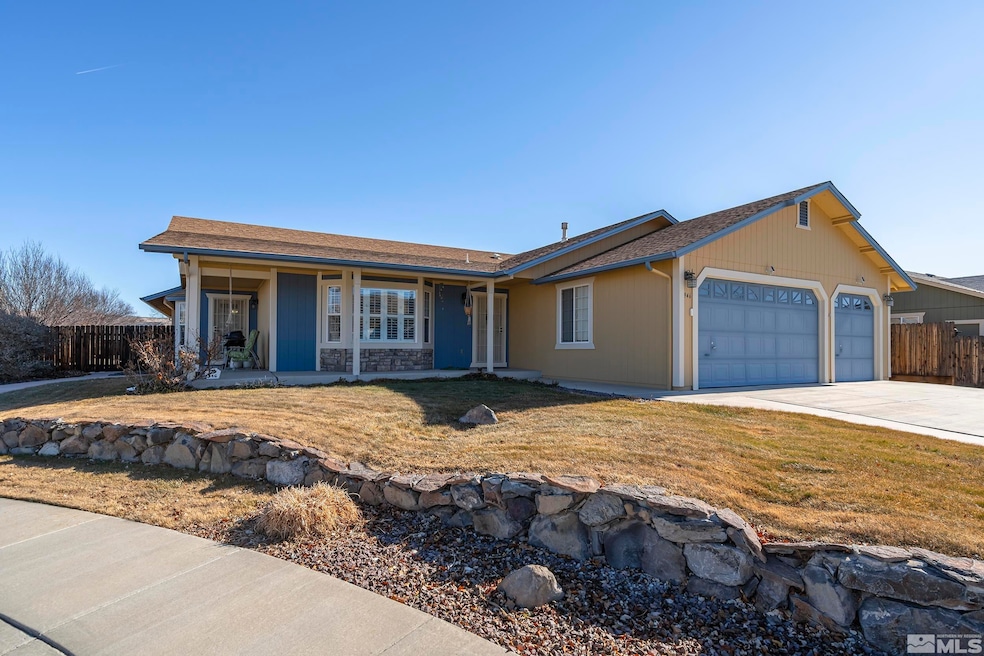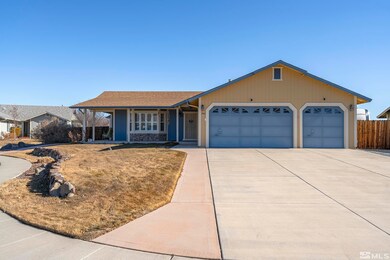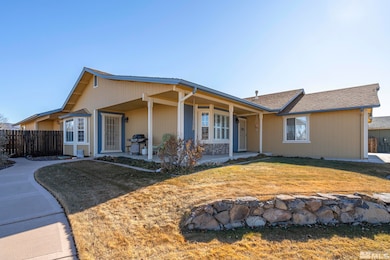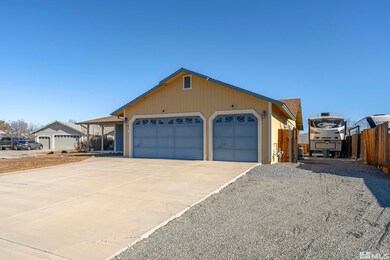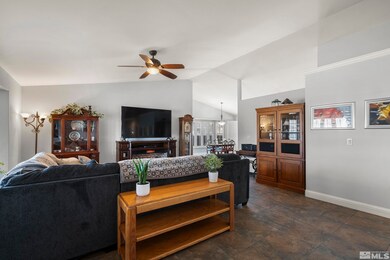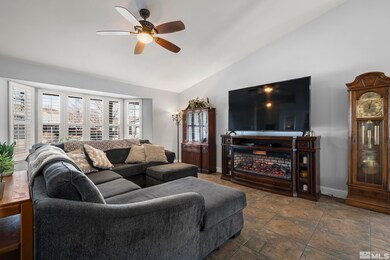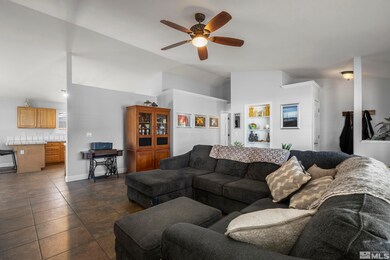
946 Ruddy Ct Sparks, NV 89441
Eagle Canyon-Pebble Creek NeighborhoodHighlights
- RV Access or Parking
- High Ceiling
- Breakfast Area or Nook
- Mountain View
- Great Room
- Cul-De-Sac
About This Home
As of February 2025Beautiful Eagle Canyon home with attached accessory dwelling unit/in-law quarters! The ADU features separate access door with wheelchair ramp, wood-like tile plank flooring, granite counters in kitchen and bath, heated bathroom floors, heated and cooled by mini splits, convection microwave, 2 burner cooktop, full size pantry, & full size washer and dryer. Large lot located on a quiet cul-de-sac and has a handy straight pull through RV access with gates in the front and back(50amp service/water/& RV dump)., The main home features a beautifully remodeled primary bathroom, tile flooring throughout, stainless steel appliances, shutters, convection microwave and oven, extra garage outlets, laundry sink, insulated garage doors, openers on both garage doors, raised garden beds, huge walk in pantry and so much more.
Home Details
Home Type
- Single Family
Est. Annual Taxes
- $2,906
Year Built
- Built in 2000
Lot Details
- 0.38 Acre Lot
- Cul-De-Sac
- Back Yard Fenced
- Landscaped
- Level Lot
- Front and Back Yard Sprinklers
- Sprinklers on Timer
- Property is zoned MDS
HOA Fees
Parking
- 3 Car Attached Garage
- Garage Door Opener
- RV Access or Parking
Home Design
- Pitched Roof
- Shingle Roof
- Composition Roof
- Wood Siding
- Stick Built Home
Interior Spaces
- 2,331 Sq Ft Home
- 1-Story Property
- High Ceiling
- Ceiling Fan
- Double Pane Windows
- Vinyl Clad Windows
- Blinds
- Entrance Foyer
- Great Room
- Combination Kitchen and Dining Room
- Ceramic Tile Flooring
- Mountain Views
- Crawl Space
Kitchen
- Breakfast Area or Nook
- Breakfast Bar
- Microwave
- Dishwasher
- Disposal
Bedrooms and Bathrooms
- 4 Bedrooms
- Walk-In Closet
- 3 Full Bathrooms
- Dual Sinks
- Primary Bathroom includes a Walk-In Shower
- Garden Bath
Laundry
- Laundry Room
- Dryer
- Washer
- Sink Near Laundry
- Laundry Cabinets
Home Security
- Smart Thermostat
- Fire and Smoke Detector
Outdoor Features
- Storage Shed
Schools
- Hall Elementary School
- Shaw Middle School
- Spanish Springs High School
Utilities
- Refrigerated Cooling System
- Forced Air Heating and Cooling System
- Heating System Uses Natural Gas
- Gas Water Heater
- Internet Available
- Phone Available
- Cable TV Available
Community Details
- $150 HOA Transfer Fee
- Equus Management Group Association, Phone Number (775) 852-2224
- Maintained Community
- The community has rules related to covenants, conditions, and restrictions
Listing and Financial Details
- Assessor Parcel Number 53034212
Ownership History
Purchase Details
Home Financials for this Owner
Home Financials are based on the most recent Mortgage that was taken out on this home.Purchase Details
Home Financials for this Owner
Home Financials are based on the most recent Mortgage that was taken out on this home.Purchase Details
Home Financials for this Owner
Home Financials are based on the most recent Mortgage that was taken out on this home.Purchase Details
Home Financials for this Owner
Home Financials are based on the most recent Mortgage that was taken out on this home.Purchase Details
Home Financials for this Owner
Home Financials are based on the most recent Mortgage that was taken out on this home.Purchase Details
Home Financials for this Owner
Home Financials are based on the most recent Mortgage that was taken out on this home.Similar Homes in Sparks, NV
Home Values in the Area
Average Home Value in this Area
Purchase History
| Date | Type | Sale Price | Title Company |
|---|---|---|---|
| Bargain Sale Deed | $668,000 | Ticor Title | |
| Bargain Sale Deed | $180,000 | First Centennial Reno | |
| Grant Deed | $159,000 | First American Title | |
| Bargain Sale Deed | $250,000 | Stewart Title Reno | |
| Interfamily Deed Transfer | -- | Founders Title Company Of Nv | |
| Bargain Sale Deed | $160,500 | Western Title Inc |
Mortgage History
| Date | Status | Loan Amount | Loan Type |
|---|---|---|---|
| Open | $200,000 | New Conventional | |
| Previous Owner | $113,925 | New Conventional | |
| Previous Owner | $144,000 | New Conventional | |
| Previous Owner | $127,000 | New Conventional | |
| Previous Owner | $249,829 | FHA | |
| Previous Owner | $246,137 | FHA | |
| Previous Owner | $15,100 | Unknown | |
| Previous Owner | $313,600 | New Conventional | |
| Previous Owner | $202,000 | Unknown | |
| Previous Owner | $169,450 | Unknown | |
| Previous Owner | $155,777 | FHA |
Property History
| Date | Event | Price | Change | Sq Ft Price |
|---|---|---|---|---|
| 02/18/2025 02/18/25 | Sold | $668,000 | 0.0% | $287 / Sq Ft |
| 01/23/2025 01/23/25 | Pending | -- | -- | -- |
| 01/21/2025 01/21/25 | For Sale | $668,000 | -- | $287 / Sq Ft |
Tax History Compared to Growth
Tax History
| Year | Tax Paid | Tax Assessment Tax Assessment Total Assessment is a certain percentage of the fair market value that is determined by local assessors to be the total taxable value of land and additions on the property. | Land | Improvement |
|---|---|---|---|---|
| 2025 | $2,906 | $128,102 | $38,640 | $89,462 |
| 2024 | $2,906 | $125,557 | $35,420 | $90,137 |
| 2023 | $2,778 | $121,745 | $37,730 | $84,015 |
| 2022 | $2,698 | $100,536 | $30,660 | $69,876 |
| 2021 | $2,620 | $93,675 | $24,255 | $69,420 |
| 2020 | $2,542 | $93,175 | $23,695 | $69,480 |
| 2019 | $2,468 | $89,637 | $22,540 | $67,097 |
| 2018 | $2,396 | $82,989 | $17,325 | $65,664 |
| 2017 | $1,803 | $65,589 | $16,555 | $49,034 |
| 2016 | $1,756 | $64,233 | $14,210 | $50,023 |
| 2015 | $1,753 | $63,132 | $13,090 | $50,042 |
| 2014 | $1,703 | $60,199 | $12,110 | $48,089 |
| 2013 | -- | $50,842 | $8,155 | $42,687 |
Agents Affiliated with this Home
-

Seller's Agent in 2025
Angela Beard
RE/MAX
(775) 722-5868
7 in this area
186 Total Sales
-

Buyer's Agent in 2025
Shaina King and Michael Hays
RE/MAX
(775) 848-5679
3 in this area
65 Total Sales
Map
Source: Northern Nevada Regional MLS
MLS Number: 250000730
APN: 530-342-12
- 957 Ruddy Ct
- 1018 Ringneck Way
- 1023 Carico Valley Place
- 1406 Rosy Finch Dr Unit 2
- 2016 Flycatcher Dr
- 2015 Flycatcher Dr
- 980 Mojave Desert Dr
- 1320 Longspur Way
- 1464 Rosy Finch Dr Unit 2
- 1042 Garden Pond Way
- 10365 N Penasquitos Ct
- 1981 Lanstar Dr
- 1450 Talon Ct
- 1188 Bramling Cross Dr Unit 3
- 694 Silver City Rd
- 2103 Lanstar Dr
- 65 Eclipse Dr
- 217 Bristol Wells Ct
- 204 Bristol Wells Ct
- 1359 Nightingale Way Unit 4
