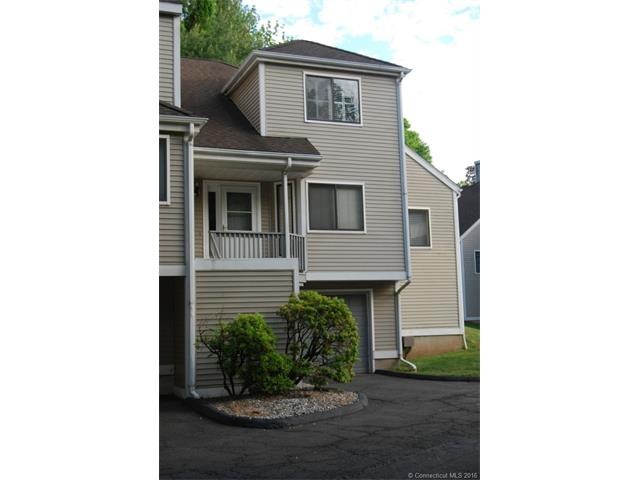
946 S Main St Unit 946 Middletown, CT 06457
Highlights
- Open Floorplan
- 1 Fireplace
- Patio
- Contemporary Architecture
- End Unit
- Guest Parking
About This Home
As of November 2022Wonderful end unit with its own fenced in courtyard makes this condo truly a home. Located in the sought after Cityside complex, its convenient to everything. Great open floor plan, very nicely updated and move in ready. Hardwood floors, new carpeting, 2 full baths, fireplace, large master. Small complex with low hoa fees.
Last Agent to Sell the Property
William Raveis Real Estate License #RES.0777993 Listed on: 05/26/2015

Property Details
Home Type
- Condominium
Est. Annual Taxes
- $3,872
Year Built
- Built in 1986
Lot Details
- End Unit
- Garden
HOA Fees
- $220 Monthly HOA Fees
Home Design
- Contemporary Architecture
- Vinyl Siding
Interior Spaces
- 1,333 Sq Ft Home
- Open Floorplan
- 1 Fireplace
Kitchen
- Oven or Range
- Microwave
- Dishwasher
Bedrooms and Bathrooms
- 2 Bedrooms
Laundry
- Dryer
- Washer
Basement
- Walk-Out Basement
- Basement Fills Entire Space Under The House
Parking
- 1 Car Garage
- Basement Garage
- Tuck Under Garage
- Automatic Garage Door Opener
- Guest Parking
- Visitor Parking
Outdoor Features
- Patio
Schools
- Pboe Elementary School
- Middletown High School
Utilities
- Central Air
- Baseboard Heating
- Underground Utilities
- Electric Water Heater
Community Details
- Association fees include grounds maintenance, property management, snow removal, trash pickup
- 20 Units
- Cityside Community
- Property managed by CITYSIDE
Ownership History
Purchase Details
Home Financials for this Owner
Home Financials are based on the most recent Mortgage that was taken out on this home.Purchase Details
Home Financials for this Owner
Home Financials are based on the most recent Mortgage that was taken out on this home.Purchase Details
Purchase Details
Purchase Details
Home Financials for this Owner
Home Financials are based on the most recent Mortgage that was taken out on this home.Purchase Details
Purchase Details
Similar Homes in Middletown, CT
Home Values in the Area
Average Home Value in this Area
Purchase History
| Date | Type | Sale Price | Title Company |
|---|---|---|---|
| Warranty Deed | $211,000 | None Available | |
| Deed | $172,000 | -- | |
| Warranty Deed | $196,500 | -- | |
| Not Resolvable | $25,000 | -- | |
| Warranty Deed | $204,900 | -- | |
| Warranty Deed | $137,000 | -- | |
| Deed | $137,000 | -- |
Mortgage History
| Date | Status | Loan Amount | Loan Type |
|---|---|---|---|
| Open | $168,800 | Purchase Money Mortgage | |
| Previous Owner | $161,500 | Stand Alone Refi Refinance Of Original Loan | |
| Previous Owner | $163,000 | No Value Available | |
| Previous Owner | $144,900 | No Value Available |
Property History
| Date | Event | Price | Change | Sq Ft Price |
|---|---|---|---|---|
| 11/30/2022 11/30/22 | Sold | $211,000 | +5.6% | $158 / Sq Ft |
| 09/19/2022 09/19/22 | Pending | -- | -- | -- |
| 09/16/2022 09/16/22 | For Sale | $199,900 | +14.9% | $150 / Sq Ft |
| 08/28/2015 08/28/15 | Sold | $174,000 | -8.4% | $131 / Sq Ft |
| 07/06/2015 07/06/15 | Pending | -- | -- | -- |
| 05/26/2015 05/26/15 | For Sale | $189,900 | +10.4% | $142 / Sq Ft |
| 08/02/2013 08/02/13 | Sold | $172,000 | -1.7% | $129 / Sq Ft |
| 06/13/2013 06/13/13 | Pending | -- | -- | -- |
| 05/09/2013 05/09/13 | For Sale | $174,900 | -- | $131 / Sq Ft |
Tax History Compared to Growth
Tax History
| Year | Tax Paid | Tax Assessment Tax Assessment Total Assessment is a certain percentage of the fair market value that is determined by local assessors to be the total taxable value of land and additions on the property. | Land | Improvement |
|---|---|---|---|---|
| 2024 | $4,695 | $132,590 | $0 | $132,590 |
| 2023 | $4,456 | $132,590 | $0 | $132,590 |
| 2022 | $4,458 | $108,060 | $0 | $108,060 |
| 2021 | $4,438 | $108,060 | $0 | $108,060 |
| 2020 | $4,431 | $108,060 | $0 | $108,060 |
| 2019 | $4,452 | $108,060 | $0 | $108,060 |
| 2018 | $4,299 | $108,060 | $0 | $108,060 |
| 2017 | $4,595 | $118,780 | $0 | $118,780 |
| 2016 | $4,502 | $118,780 | $0 | $118,780 |
| 2015 | $4,403 | $118,780 | $0 | $118,780 |
| 2014 | $4,399 | $118,780 | $0 | $118,780 |
Agents Affiliated with this Home
-
Margaret Curry

Seller's Agent in 2022
Margaret Curry
William Raveis Real Estate
(860) 918-6862
111 Total Sales
-
Jill Salafia

Buyer's Agent in 2022
Jill Salafia
Puorro Realty Group
(860) 830-8274
12 Total Sales
-
John Izzo

Seller's Agent in 2015
John Izzo
William Raveis Real Estate
(203) 887-2574
55 Total Sales
-
Debbie Huscher

Buyer's Agent in 2015
Debbie Huscher
Real Broker CT, LLC
(860) 918-4580
363 Total Sales
Map
Source: SmartMLS
MLS Number: N10047686
APN: MTWN-000029-000000-000161-R007214
- 956 S Main St Unit 956
- 76 Milardo Ln
- 0 Arbutus St Unit 24108598
- 0 Arbutus St Unit 24065180
- 98 Cranberry Ln
- 10 Lorelei Cir
- 311 Long Ln
- 56 Jefferson Ave
- 37 Mckenna Dr
- 17 Mckenna Dr
- 746 Long Hill Rd
- 66 Durant Terrace
- 10 Yellow Green Rd
- 311 Coleman Rd
- 801 Long Hill Rd Unit C
- 77 Lindsey Rd
- 2 Gordon Place
- 826 Long Hill Rd Unit 826
- 304 E Ridge Rd
- 181 Fowler Ave
