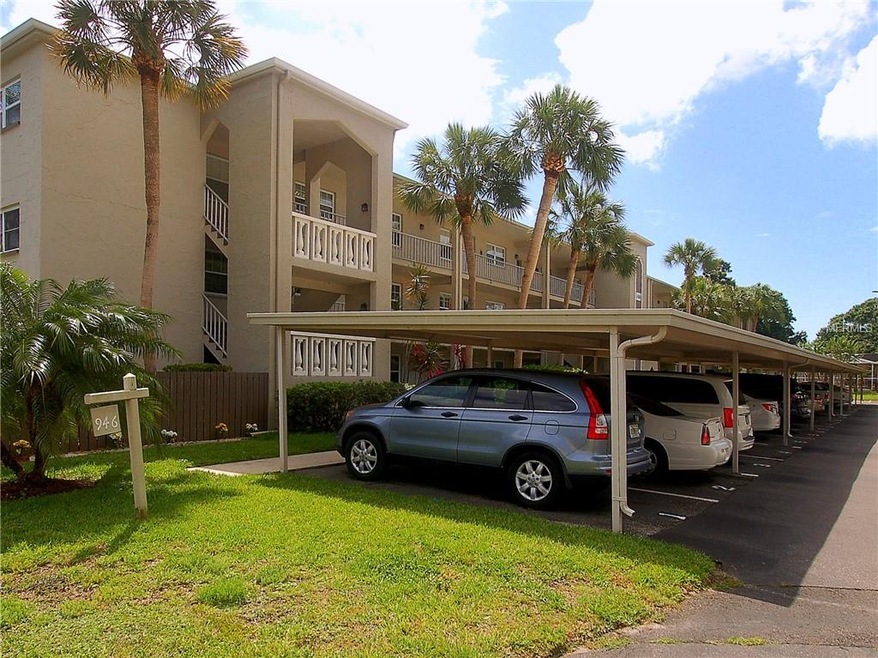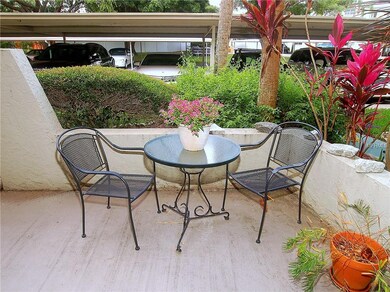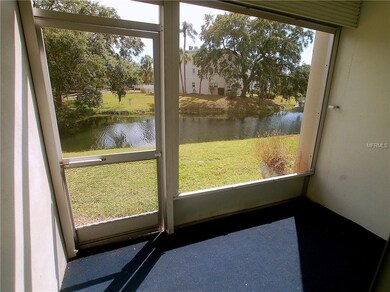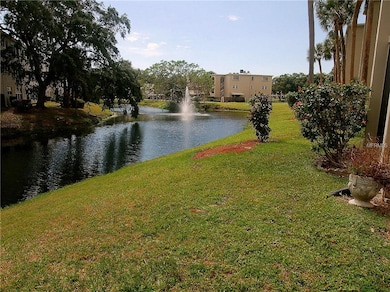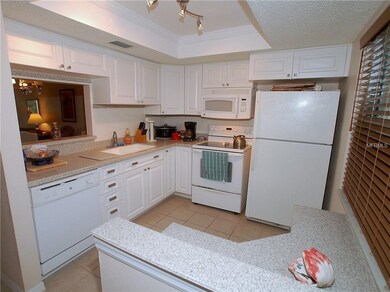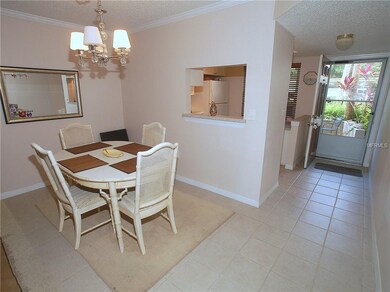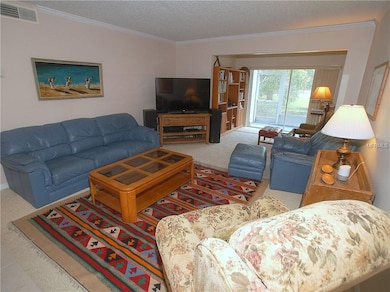
946 Virginia St Unit J102 Dunedin, FL 34698
Highlights
- Oak Trees
- Senior Community
- Open Floorplan
- Heated In Ground Pool
- View of Trees or Woods
- Clubhouse
About This Home
As of November 2018Looking for a ground floor 2BR condo in a sought after retirement community? Look no more! This unit is isolated in the 55+ community of Heather Lake just a short walk from downtown Dunedin. It offers a relaxing front patio & screened rear porch with tranquil pond views. Watch ducks, egrets & herons play throughout the year. It features a bright, open floor plan that includes: welcoming foyer, updated kitchen w/pass-thru & additional storage cabinets, large great room, extended study area, master bedroom w/double closets, guest or 2nd bedroom, plus a hall bath w/double vanities. Condo comes with a carport and laundry facility both footsteps from the front door. It includes the following updates, KITCHEN: cabinets w/hardware, counters, appliances, light fixture, sink & faucet, BATHROOM: double vanity, faucets, light fixture & showerhead, HOME: windows, horizontal blinds, sliding doors, dining light fixture, crown molding, PLUS 6-panel interior doors w/hardware. Heather Lake is a meticulously maintained community w/mature plants, tropical palms, lush green lawns & several ponds w/fountains. Amenities include an active clubhouse, heated pool, shuffleboard & in-house property manager. Ride your bike on the Pinellas Trail, stroll along the Causeway or watch a waterfront sunset... there's plenty to do in Dunedin. Enjoy the unique shops, top rated restaurants & countless activities Downtown. This is a MUST SEE for buyers seeking affordable, maintenance free living with the eclectic Dunedin lifestyle it conveys.
Last Agent to Sell the Property
DUNEDIN REALTY LLC License #3027615 Listed on: 08/07/2018
Property Details
Home Type
- Condominium
Est. Annual Taxes
- $1,274
Year Built
- Built in 1975
Lot Details
- Property fronts a private road
- Street terminates at a dead end
- North Facing Home
- Mature Landscaping
- Oak Trees
HOA Fees
- $361 Monthly HOA Fees
Property Views
- Pond
- Woods
Home Design
- Traditional Architecture
- Slab Foundation
- Wood Frame Construction
- Built-Up Roof
- Block Exterior
Interior Spaces
- 1,010 Sq Ft Home
- 3-Story Property
- Open Floorplan
- Crown Molding
- Blinds
- Sliding Doors
- Combination Dining and Living Room
Kitchen
- Range
- Microwave
- Dishwasher
- Disposal
Flooring
- Carpet
- Ceramic Tile
Bedrooms and Bathrooms
- 2 Bedrooms
- Split Bedroom Floorplan
- 1 Full Bathroom
Home Security
Parking
- 1 Carport Space
- Assigned Parking
Pool
- Heated In Ground Pool
- Gunite Pool
Outdoor Features
- Screened Patio
- Rear Porch
Schools
- Garrison-Jones Elementary School
- Dunedin Highland Middle School
- Dunedin High School
Utilities
- Central Heating and Cooling System
- Electric Water Heater
- Cable TV Available
Listing and Financial Details
- Down Payment Assistance Available
- Homestead Exemption
- Visit Down Payment Resource Website
- Legal Lot and Block 1020 / 010
- Assessor Parcel Number 26-28-15-38020-010-1020
Community Details
Overview
- Senior Community
- Association fees include cable TV, community pool, insurance, maintenance structure, ground maintenance, manager, pool maintenance, private road, recreational facilities, sewer, trash, water
- Mary Hadnot Association, Phone Number (727) 736-1443
- Heather Lake Condos
- Heather Lake Apts Condo Subdivision
- On-Site Maintenance
- Leased Association Recreation
- The community has rules related to deed restrictions, no truck, recreational vehicles, or motorcycle parking, vehicle restrictions
- Rental Restrictions
Amenities
- Clubhouse
- Laundry Facilities
- Elevator
Recreation
- Recreation Facilities
- Shuffleboard Court
- Community Pool
- Community Spa
Pet Policy
- No Pets Allowed
Security
- Hurricane or Storm Shutters
Ownership History
Purchase Details
Home Financials for this Owner
Home Financials are based on the most recent Mortgage that was taken out on this home.Purchase Details
Purchase Details
Purchase Details
Home Financials for this Owner
Home Financials are based on the most recent Mortgage that was taken out on this home.Similar Homes in Dunedin, FL
Home Values in the Area
Average Home Value in this Area
Purchase History
| Date | Type | Sale Price | Title Company |
|---|---|---|---|
| Deed | -- | Pappas Law & Title | |
| Deed | $78,800 | -- | |
| Warranty Deed | $61,000 | Acr Title Group Lllp | |
| Warranty Deed | $49,900 | -- |
Mortgage History
| Date | Status | Loan Amount | Loan Type |
|---|---|---|---|
| Previous Owner | $63,000 | Purchase Money Mortgage | |
| Previous Owner | $20,000 | New Conventional |
Property History
| Date | Event | Price | Change | Sq Ft Price |
|---|---|---|---|---|
| 08/01/2025 08/01/25 | For Sale | $137,000 | +46.5% | $136 / Sq Ft |
| 11/08/2018 11/08/18 | Sold | $93,500 | -1.5% | $93 / Sq Ft |
| 10/13/2018 10/13/18 | Pending | -- | -- | -- |
| 09/20/2018 09/20/18 | Price Changed | $94,900 | -3.1% | $94 / Sq Ft |
| 08/07/2018 08/07/18 | For Sale | $97,900 | -- | $97 / Sq Ft |
Tax History Compared to Growth
Tax History
| Year | Tax Paid | Tax Assessment Tax Assessment Total Assessment is a certain percentage of the fair market value that is determined by local assessors to be the total taxable value of land and additions on the property. | Land | Improvement |
|---|---|---|---|---|
| 2024 | -- | $95,940 | -- | -- |
| 2023 | -- | $93,146 | -- | -- |
| 2022 | $0 | $90,433 | $0 | $0 |
| 2021 | $560 | $87,799 | $0 | $0 |
| 2020 | $554 | $86,587 | $0 | $0 |
| 2019 | $596 | $84,640 | $0 | $84,640 |
| 2018 | $1,291 | $67,597 | $0 | $0 |
| 2017 | $1,274 | $65,685 | $0 | $0 |
| 2016 | $1,039 | $55,087 | $0 | $0 |
| 2015 | $954 | $48,290 | $0 | $0 |
| 2014 | $843 | $42,466 | $0 | $0 |
Agents Affiliated with this Home
-

Seller's Agent in 2025
Terri Anneken
KELLER WILLIAMS REALTY PORTFOLIO COLLECTION
(727) 489-0800
29 Total Sales
-
G
Seller Co-Listing Agent in 2025
Greg Anneken
KELLER WILLIAMS REALTY PORTFOLIO COLLECTION
(727) 489-0800
45 Total Sales
-

Seller's Agent in 2018
Pete Dagios
DUNEDIN REALTY LLC
(727) 365-3425
82 Total Sales
Map
Source: Stellar MLS
MLS Number: U8013522
APN: 26-28-15-38020-010-1020
- 946 Virginia St Unit 207
- 940 Virginia St Unit 303
- 940 Virginia St Unit 304
- 1159 Stewart Dr
- 952 Virginia St Unit 303
- 863 Desoto Ct Unit 863
- 960 Virginia St Unit 205
- 930 Virginia St Unit 201
- 970 Virginia St Unit 109
- 970 Virginia St Unit 305
- 920 Virginia St Unit 207
- 821 Deleon Ct Unit 103
- 821 Patricia Ave Unit 103
- 821 Patricia Ave Unit 202
- 949 Virginia St
- 864 Oxford Ct
- 832 Cambridge Ct
- 834 Cambridge Ct
- 858 Cambridge Ct
- 820 Patricia Ave Unit 207
