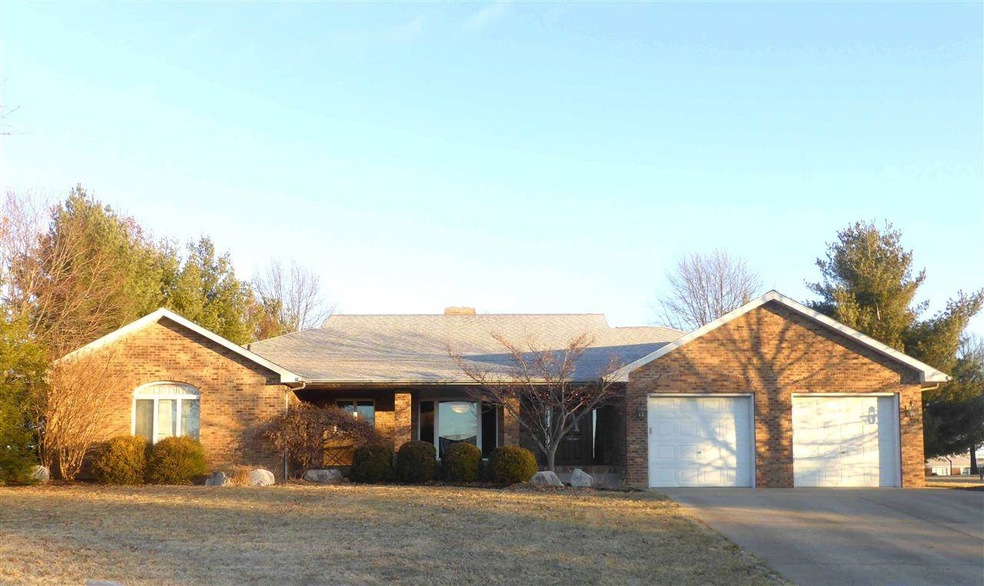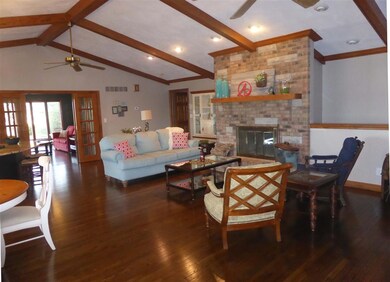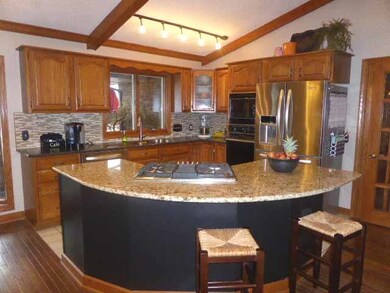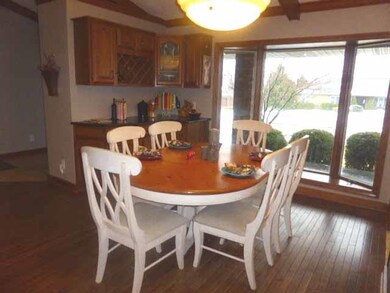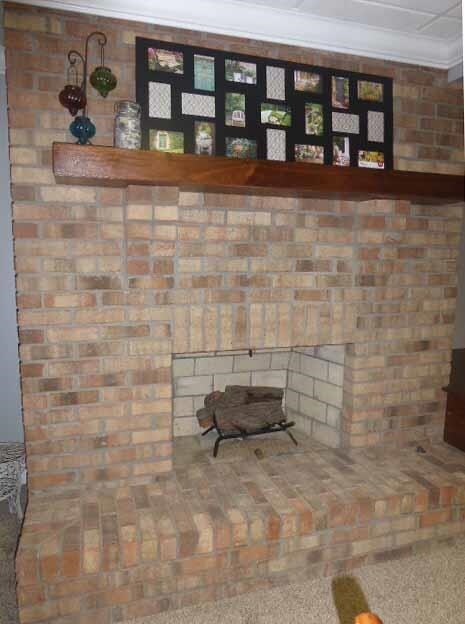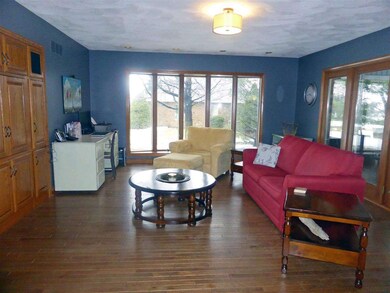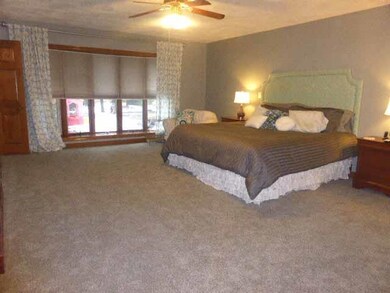
946 W 19th St Jasper, IN 47546
Highlights
- Living Room with Fireplace
- Ranch Style House
- 2 Car Attached Garage
- Jasper High School Rated A-
- Covered Patio or Porch
- Ceiling height of 9 feet or more
About This Home
As of November 2017Open concept floor plan with cathedral ceilings, decorative wood beams and a wood burning fireplace describes this exceptional home. Kitchen updates include new stainless steel appliances, granite cabinet tops and ceramic back splash. Beautiful wood floors, 6 panel solid oak doors are only a few of the additional amenities in this home. French doors open to a den or possible guest suite with access to an outside covered porch. The gigantic master suite consist of a master bath and a huge walk-in closet. There is a spacious laundry and another covered porch for grilling and entertaining . The lower level has a game room, fireplace, toy room, bedroom and bath. This home is located in Country Club Estates on a tree lined lot.
Last Agent to Sell the Property
Judy Gosman
RE/MAX Local Listed on: 02/28/2015

Last Buyer's Agent
Judy Gosman
RE/MAX Local Listed on: 02/28/2015

Home Details
Home Type
- Single Family
Est. Annual Taxes
- $2,358
Year Built
- Built in 1990
Lot Details
- 0.6 Acre Lot
- Sloped Lot
Parking
- 2 Car Attached Garage
- Garage Door Opener
Home Design
- Ranch Style House
- Brick Exterior Construction
Interior Spaces
- Ceiling height of 9 feet or more
- Ceiling Fan
- Living Room with Fireplace
- 2 Fireplaces
- Disposal
Bedrooms and Bathrooms
- 3 Bedrooms
Finished Basement
- Basement Fills Entire Space Under The House
- 1 Bathroom in Basement
- 1 Bedroom in Basement
Outdoor Features
- Covered Patio or Porch
Utilities
- Forced Air Heating and Cooling System
- Heating System Uses Gas
- Cable TV Available
Listing and Financial Details
- Assessor Parcel Number 19-06-27-100-007.008-002
Ownership History
Purchase Details
Home Financials for this Owner
Home Financials are based on the most recent Mortgage that was taken out on this home.Purchase Details
Home Financials for this Owner
Home Financials are based on the most recent Mortgage that was taken out on this home.Purchase Details
Home Financials for this Owner
Home Financials are based on the most recent Mortgage that was taken out on this home.Purchase Details
Home Financials for this Owner
Home Financials are based on the most recent Mortgage that was taken out on this home.Purchase Details
Purchase Details
Home Financials for this Owner
Home Financials are based on the most recent Mortgage that was taken out on this home.Similar Homes in Jasper, IN
Home Values in the Area
Average Home Value in this Area
Purchase History
| Date | Type | Sale Price | Title Company |
|---|---|---|---|
| Deed | $339,500 | -- | |
| Warranty Deed | $339,500 | Dubois County Title Co., Inc. | |
| Special Warranty Deed | -- | None Available | |
| Warranty Deed | -- | None Available | |
| Warranty Deed | -- | None Available | |
| Deed | $223,000 | -- | |
| Warranty Deed | -- | None Available |
Mortgage History
| Date | Status | Loan Amount | Loan Type |
|---|---|---|---|
| Open | $276,000 | New Conventional | |
| Closed | $280,000 | New Conventional | |
| Previous Owner | $195,200 | Adjustable Rate Mortgage/ARM | |
| Previous Owner | $10,000 | Credit Line Revolving | |
| Previous Owner | $234,000 | Balloon |
Property History
| Date | Event | Price | Change | Sq Ft Price |
|---|---|---|---|---|
| 11/21/2017 11/21/17 | Sold | $339,500 | -3.0% | $84 / Sq Ft |
| 10/28/2017 10/28/17 | Pending | -- | -- | -- |
| 10/07/2017 10/07/17 | For Sale | $349,900 | +43.4% | $86 / Sq Ft |
| 10/30/2015 10/30/15 | Sold | $244,000 | -9.6% | $63 / Sq Ft |
| 09/15/2015 09/15/15 | Pending | -- | -- | -- |
| 02/28/2015 02/28/15 | For Sale | $269,900 | +21.0% | $70 / Sq Ft |
| 02/07/2012 02/07/12 | Sold | $223,000 | -10.8% | $58 / Sq Ft |
| 01/16/2012 01/16/12 | Pending | -- | -- | -- |
| 05/23/2011 05/23/11 | For Sale | $249,900 | -- | $65 / Sq Ft |
Tax History Compared to Growth
Tax History
| Year | Tax Paid | Tax Assessment Tax Assessment Total Assessment is a certain percentage of the fair market value that is determined by local assessors to be the total taxable value of land and additions on the property. | Land | Improvement |
|---|---|---|---|---|
| 2024 | $3,792 | $372,200 | $46,500 | $325,700 |
| 2023 | $3,748 | $368,000 | $46,500 | $321,500 |
| 2022 | $3,477 | $340,200 | $33,300 | $306,900 |
| 2021 | $3,064 | $299,100 | $31,500 | $267,600 |
| 2020 | $2,926 | $285,400 | $30,700 | $254,700 |
| 2019 | $2,948 | $286,100 | $30,700 | $255,400 |
| 2018 | $2,977 | $289,600 | $30,700 | $258,900 |
| 2017 | $2,422 | $236,900 | $30,700 | $206,200 |
| 2016 | $2,409 | $233,000 | $30,700 | $202,300 |
| 2014 | $2,386 | $238,600 | $30,700 | $207,900 |
Agents Affiliated with this Home
-
J
Seller's Agent in 2017
Judy Gosman
RE/MAX
-
Ryan Craig

Buyer's Agent in 2017
Ryan Craig
RE/MAX
(812) 630-4719
87 Total Sales
-
K
Seller's Agent in 2012
Kitty Recker
F.C. TUCKER EMGE
Map
Source: Indiana Regional MLS
MLS Number: 201507966
APN: 19-06-27-100-007.008-002
- 0 St Charles St Unit 202507916
- 388 Schuetter Rd
- Jefferson St St
- 1365 W 15th St
- 13 Rolling Ridge Ct
- 402 E 26th St
- 0 Saint Charles (Tract 2) St
- 1486 Gregory Ln
- 2626 Brosmer St
- 0 Saint Charles St
- 3289 Saint Charles St
- 748 W 6th St
- 1740 W State Road 56
- 0 Saint Charles (Tract 1) St
- 906 Reyling Dr Unit 3
- 3480 Saint Charles St
- 3490 Saint Charles St
- 1439 Mill St
- 39 Hannah Ln
- 1518 Mill St
