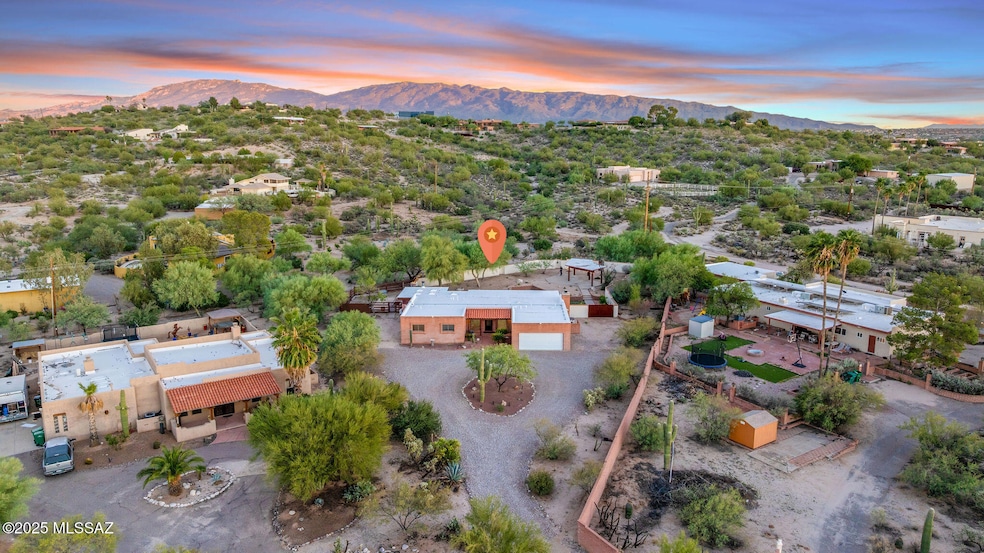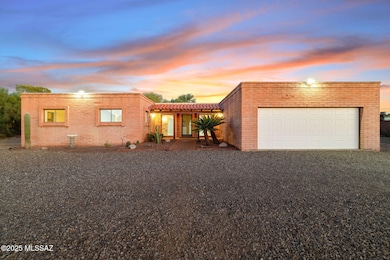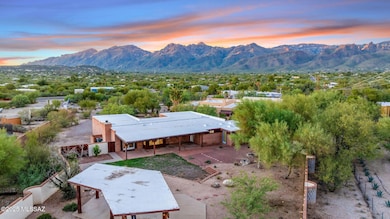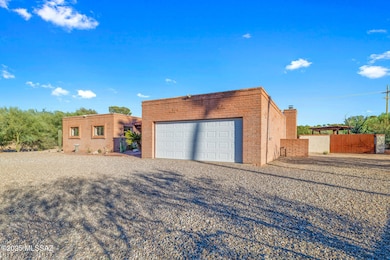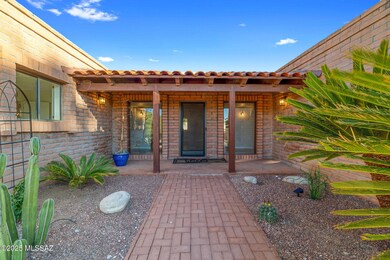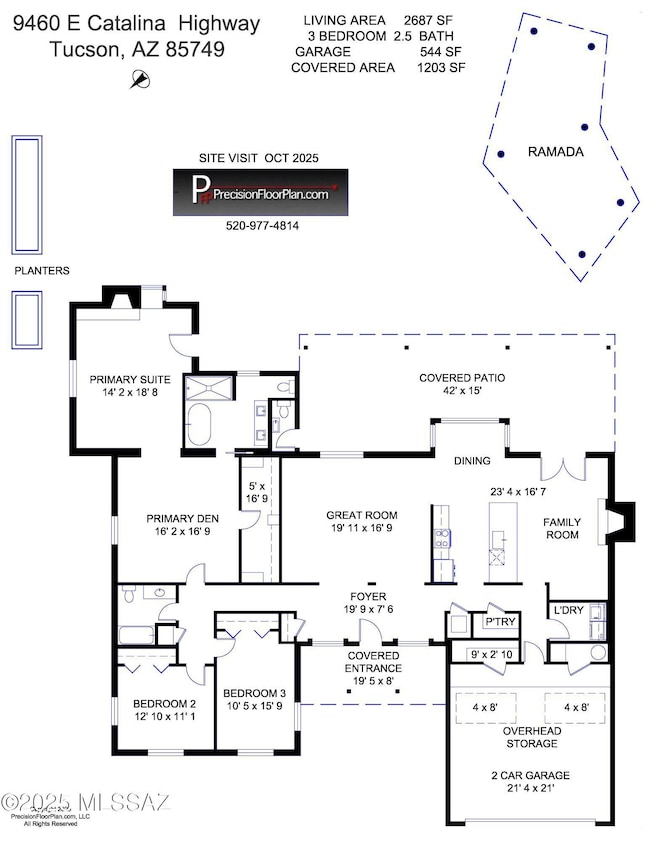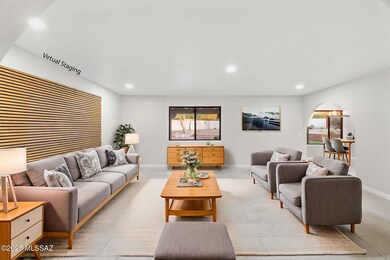9460 E Catalina Hwy Tucson, AZ 85749
Estimated payment $3,955/month
Highlights
- Horses Allowed in Community
- Mountain View
- Soaking Tub and Shower Combination in Primary Bathroom
- RV Access or Parking
- Living Room with Fireplace
- Southwestern Architecture
About This Home
🌵 Desert Charm Meets Modern Comfort in Northeast Tucson 🌄 Welcome to your own slice of private Sonoran paradise! Nestled in a quiet pocket of Northeast Tucson, this beautifully remodeled all electric 2,687 SqFt 3 bed/2.5 bath + den, attached 544 SqFt 2 car garage (with storage and Tesla electric car charger) blends the timeless character of a classic 1980 southwestern masonry territorial home with the comfort and convenience of modern updates. Located at the end of a cul-de-sac, this unsubdivided .83-acre CR-1 lot with no HOA offers the freedom you've been craving, offering plenty of space to store your RV (50 AMP RV hookup), trailers and/or toys behind a double gate. Excellent solution for those looking for a winter retreat, Airbnb investment property or both! E/W orientation, panoramic Catalina mountain views, single story, no stairs/no steps, circular driveway offers ample parking, termite warranty, native plants, brick pavers, covered front patio, removeable window solar screens and updated energy efficient front door. Inside buyers will appreciate fresh paint 2025, energy efficient double pane windows, custom plantation shutters throughout, copper plumbing, zoned HVAC w/mini-split, digital thermostat, painted textured ceilings (no popcorn), modern light fixtures, skylights, 24 recessed LED lighting added, updated ink black hardware and fixtures, modern rectangle tile throughout (no carpet), internal laundry room with new 2022 LG washer and dryer included, updated full guest bathroom featuring executive height full slab quartz wood vanity, water efficient dual flush toilet, subway tile shower/tub, spacious great room adjacent to entertainer's open concept dream kitchen featuring gorgeous full slab granite counter tops ($30K), crisp white soft close kitchen cabinets and drawers, matching full slab granite island with bar seating, pendant lighting, open shelving, stainless steel appliance package including side by side refrigerator w/ice/water dispenser, dishwasher, oven, large custom metal exhaust hood, tile backsplash, breakfast eat in area adjacent to family room with tiled wood burning fireplace. Retreat to the massive primary suite, relax next to the wood burning fireplace, enjoy the amazing natural light from the 5X skylights, separate exit to backyard, never worry about the AC or heat with separate mini-split. The remodeled updated ensuite bathroom features matching full slab quartz modern executive height vanity, walk-in tiled shower, new extra large soaking tub and walk-in closet. Take advantage of flexible primary den with endless possibilities including exercise room, guest bedroom, home office or convert to 4th bedroom. The elevated private professionally landscaped backyard is where the magic really happens!! Sip your morning coffee or enjoy tranquil sunsets from 1,203 combined SqFt including the extended covered patio with brick pavers, updated half bathroom, covered ramada with power with stunning panoramic Catalina mountain views, natural desert landscaping, firepit, mature fruit trees (Citrus, Blood Orange and Grapefruit), mature Mesquite & Palo Verde trees, raised concrete garden beds, irrigation system, septic sewer clean outs, metal gutters, updated 200 AMP electrical panel, double gate for boats, RVs, and toys all surrounded by solid masonry stucco privacy walls. Backyard was professionally "snake proofed" and separate side yard for dedicated RV parking as well with 50 AMP power. Fantastic northeast location minutes way from restaurants, shopping, multiple golf courses, Agua Caliente Park and multiple hiking trails, Reddington Pass, Tanque Falls, Tanque Verde Ranch and a convenient drive up to Mt. Lemmon. Whether you're entertaining, relaxing, or stargazing under Tucson's famous skies, this turnkey ready home offers the best of both worlds, classic Old Pueblo charm infused with modern efficiency.
Call to make your appointment to view this one of a kind Tucson property today!
Home Details
Home Type
- Single Family
Est. Annual Taxes
- $4,458
Year Built
- Built in 1980
Lot Details
- 0.83 Acre Lot
- Lot Dimensions are 28'x270'x264'x36'x333'
- Cul-De-Sac
- Desert faces the front and back of the property
- South Facing Home
- Masonry wall
- Stucco Fence
- Native Plants
- Drip System Landscaping
- Landscaped with Trees
- Property is zoned Pima County - CR1
Parking
- Garage
- Parking Storage or Cabinetry
- Garage Door Opener
- Circular Driveway
- RV Access or Parking
Home Design
- Southwestern Architecture
- Modern Architecture
- Territorial Architecture
- Tile Roof
- Built-Up Roof
Interior Spaces
- 2,687 Sq Ft Home
- 1-Story Property
- Shelving
- Ceiling Fan
- Skylights
- Recessed Lighting
- Pendant Lighting
- Wood Burning Fireplace
- Double Pane Windows
- Plantation Shutters
- Family Room Off Kitchen
- Living Room with Fireplace
- 2 Fireplaces
- Dining Area
- Den with Fireplace
- Storage Room
- Ceramic Tile Flooring
- Mountain Views
Kitchen
- Breakfast Bar
- Walk-In Pantry
- Electric Oven
- Recirculated Exhaust Fan
- ENERGY STAR Qualified Refrigerator
- Dishwasher
- Stainless Steel Appliances
- Kitchen Island
- Granite Countertops
Bedrooms and Bathrooms
- 3 Bedrooms
- Walk-In Closet
- Double Vanity
- Soaking Tub and Shower Combination in Primary Bathroom
- Secondary bathroom tub or shower combo
- Soaking Tub
- Exhaust Fan In Bathroom
Laundry
- Laundry Room
- Dryer
- Washer
Home Security
- Storm Windows
- Fire and Smoke Detector
Eco-Friendly Details
- Energy-Efficient Lighting
- North or South Exposure
Schools
- Collier Elementary School
- Magee Middle School
- Sabino High School
Utilities
- Forced Air Heating and Cooling System
- Cooling System Mounted In Outer Wall Opening
- Mini Split Heat Pump
- Natural Gas Not Available
- Electric Water Heater
- Septic System
- High Speed Internet
- Phone Available
- Cable TV Available
Additional Features
- No Interior Steps
- Covered Patio or Porch
Community Details
Overview
- No Home Owners Association
- The community has rules related to covenants, conditions, and restrictions, deed restrictions
- Electric Vehicle Charging Station
Recreation
- Park
- Horses Allowed in Community
- Trails
Map
Home Values in the Area
Average Home Value in this Area
Tax History
| Year | Tax Paid | Tax Assessment Tax Assessment Total Assessment is a certain percentage of the fair market value that is determined by local assessors to be the total taxable value of land and additions on the property. | Land | Improvement |
|---|---|---|---|---|
| 2025 | $4,458 | $36,444 | -- | -- |
| 2024 | $4,266 | $34,709 | -- | -- |
| 2023 | $3,935 | $33,056 | $0 | $0 |
| 2022 | $3,935 | $31,482 | $0 | $0 |
| 2021 | $3,966 | $28,555 | $0 | $0 |
| 2020 | $3,839 | $28,555 | $0 | $0 |
| 2019 | $3,796 | $28,023 | $0 | $0 |
| 2018 | $3,696 | $24,667 | $0 | $0 |
| 2017 | $3,703 | $24,667 | $0 | $0 |
| 2016 | $3,542 | $23,492 | $0 | $0 |
| 2015 | $3,439 | $22,374 | $0 | $0 |
Property History
| Date | Event | Price | List to Sale | Price per Sq Ft | Prior Sale |
|---|---|---|---|---|---|
| 11/15/2025 11/15/25 | Price Changed | $679,900 | -2.2% | $253 / Sq Ft | |
| 11/01/2025 11/01/25 | For Sale | $694,900 | +2.9% | $259 / Sq Ft | |
| 04/08/2022 04/08/22 | Sold | $675,000 | 0.0% | $233 / Sq Ft | View Prior Sale |
| 03/09/2022 03/09/22 | Price Changed | $675,000 | +2.0% | $233 / Sq Ft | |
| 03/08/2022 03/08/22 | For Sale | $662,000 | +47.1% | $229 / Sq Ft | |
| 10/18/2021 10/18/21 | Sold | $450,000 | 0.0% | $155 / Sq Ft | View Prior Sale |
| 09/18/2021 09/18/21 | Pending | -- | -- | -- | |
| 07/23/2021 07/23/21 | For Sale | $450,000 | -- | $155 / Sq Ft |
Purchase History
| Date | Type | Sale Price | Title Company |
|---|---|---|---|
| Warranty Deed | $675,000 | Fidelity National Title | |
| Warranty Deed | $675,000 | Fidelity National Title | |
| Warranty Deed | $450,000 | Catalina Title Agency | |
| Warranty Deed | $450,000 | Catalina Title Agency |
Mortgage History
| Date | Status | Loan Amount | Loan Type |
|---|---|---|---|
| Open | $647,200 | VA | |
| Closed | $647,200 | VA |
Source: MLS of Southern Arizona
MLS Number: 22528439
APN: 114-27-4660
- 9460 E Catalina (On Cul de Sac) Hwy
- 9412 E Loma Linda Place
- 3540 N Tres Lomas Dr
- 9116 E Indian Canyon Rd
- 3655 N Harrison Rd
- 3555 N Molino Canyon Place
- 9633 E Giant Cacti Dr Unit 14
- 9835 E Morning Star Dr
- 3665 N Pellegrino Dr
- 2702 N Golden Ave W
- 9450 E Placita Oaxaca
- 8882 E Placita Rio de Vidrio
- 9231 E Lakeside Ct
- 10155 E Prince Rd
- 2460 N Calle de Maurer
- 9690 E Country Ct
- 3624 N Avenida de Montezuma
- 9931 E Mount Pleasant Dr Unit 13
- 2333 N Deer Creek Place
- 3597 N Bear Canyon Rd
- 9225 E Tanque Verde Rd
- 2440 N Creek Vista Dr
- 2311 N Creek Vista Dr
- 8959 E Woodland Rd
- 1801 N Wrightstown Place
- 1864 N Evelyn Ave
- 8421 E Fernhill Dr
- 8178 E Rivenoak Dr
- 9504 E Ventaso Cir
- 7255 N Snyder Cir Unit 1202
- 9971 E Speedway Blvd
- 9301 E Speedway Blvd
- 2434 N Shade Tree Cir
- 8645 E Bellevue Place
- 8050 E Star Glory Dr
- 9000 E Speedway Blvd
- 8615 E Bellevue Place
- 7722 E Knollwood Cir
- 2172 N Pantano Rd Unit 218
- 10760 E Via Tranquilla
