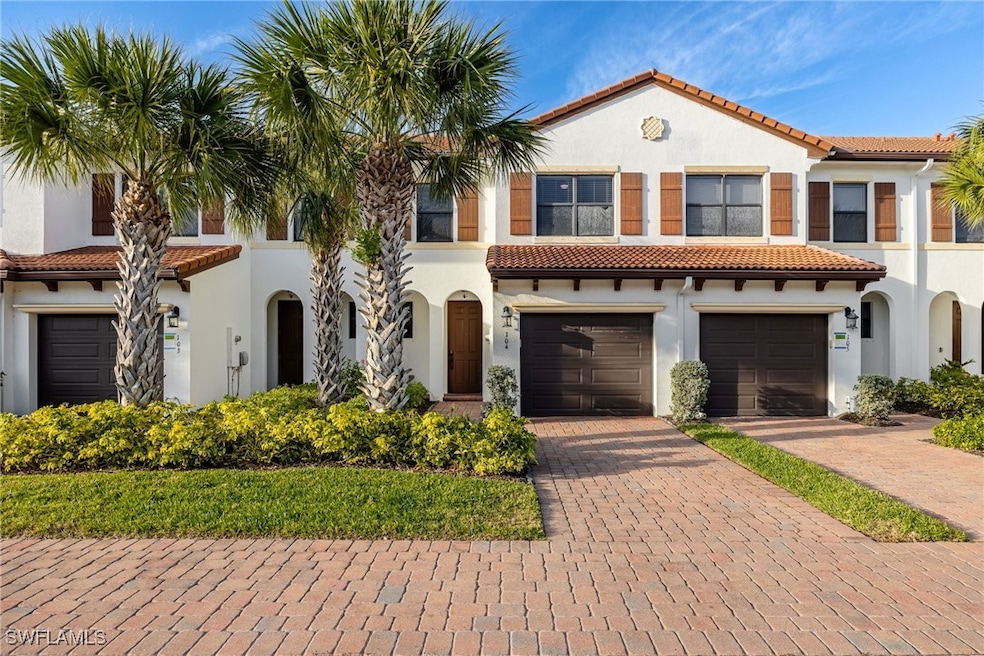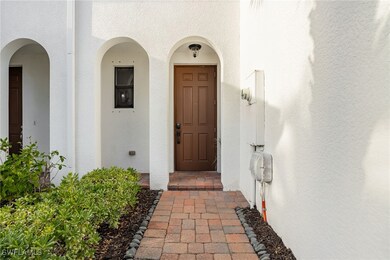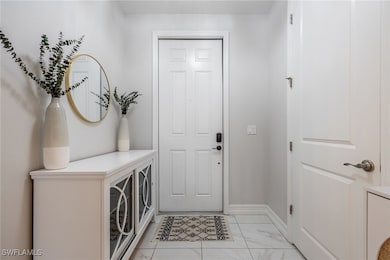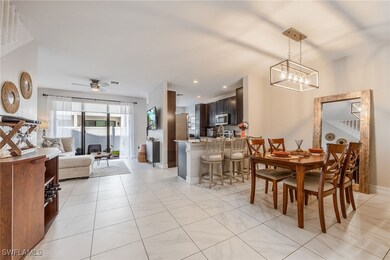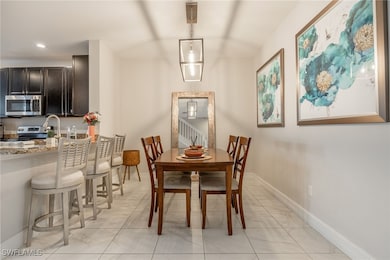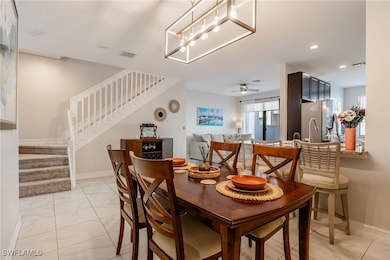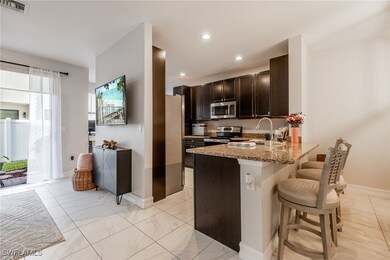9460 Sardinia Way Unit 104 Fort Myers, FL 33908
Highlights
- Fitness Center
- Gated Community
- Vaulted Ceiling
- Fort Myers High School Rated A
- Clubhouse
- Community Pool
About This Home
Welcome to this stunning 2016 townhome in the sought-after Villa Medici community of Fort Myers, FL. Offering 3 spacious bedrooms, 2 bathrooms, and over 1,700 sq ft of living space. The interior is tastefully decorated with soft paint hues, modern dark cabinetry, and sleek, light flooring throughout. Updates in 2022 include new carpet, fresh paint, and new appliances. This property experienced zero flooding during Hurricane Ian or Hurricane Milton.
Villa Medici is a gated community with a Mediterranean-inspired construction, offering residents amenities including a community pool, clubhouse, and fitness facility. The location in the beautiful Healthpark area provides lush landscaping, serene lakes, sidewalks, and walking paths. You’ll be just minutes away from top-rated schools, an excellent hospital and healthcare, the beach, and the barrier islands of Captiva and Sanibel that make Southwest Florida so famous. Enjoy shopping, dining, and entertainment nearby, as well as easy access to the airport only 25 minutes away.
Basic utilities that are included in the rent are basic cable, internet, water, trash, sewer, pest control, and lawncare. The tenant pays for electricity and replacement AC filters monthly.
Pets are welcome with approval!
Listing Agent
Keller Williams Realty Fort Myers and the Islands Brokerage Phone: 239-810-3802 License #258021050 Listed on: 06/05/2025

Townhouse Details
Home Type
- Townhome
Est. Annual Taxes
- $3,621
Year Built
- Built in 2016
Lot Details
- 1,830 Sq Ft Lot
- South Facing Home
Parking
- 1 Car Attached Garage
- Garage Door Opener
- Driveway
- Guest Parking
- Assigned Parking
Interior Spaces
- 1,712 Sq Ft Home
- 2-Story Property
- Vaulted Ceiling
- Ceiling Fan
- Security Gate
Kitchen
- Range
- Microwave
- Freezer
- Dishwasher
- Disposal
Flooring
- Carpet
- Tile
Bedrooms and Bathrooms
- 3 Bedrooms
- Walk-In Closet
Laundry
- Dryer
- Washer
Outdoor Features
- Open Patio
- Porch
Schools
- Zone 0 Elementary School
- Zone Mm Middle School
- South Zone 1 High School
Utilities
- Central Heating and Cooling System
- Underground Utilities
- Cable TV Available
Listing and Financial Details
- Security Deposit $2,400
- Tenant pays for application fee, credit check, departure cleaning, electricity, pest control, pet deposit, telephone
- The owner pays for taxes
- Long Term Lease
- Legal Lot and Block 49 / B
- Assessor Parcel Number 33-45-24-24-0000B.0490
Community Details
Overview
- 203 Units
- Portofino Springs Subdivision
Amenities
- Clubhouse
Recreation
- Fitness Center
- Community Pool
Pet Policy
- Call for details about the types of pets allowed
- Pet Deposit $500
Security
- Gated Community
- Fire and Smoke Detector
Map
Source: Florida Gulf Coast Multiple Listing Service
MLS Number: 225053587
APN: 33-45-24-24-0000B.0490
- 9440 Sardinia Way Unit 104
- 9462 Montebello Way Unit 106
- 15851 Portofino Springs Blvd Unit 105
- 15850 Portofino Springs Blvd Unit 104
- 9453 Montebello Way Unit 103
- 15320 Laguna Hills Dr
- 15289 Laguna Hills Dr
- 9009 Paseo de Valencia St
- 20421 Summerlin Rd
- 19681 D338 Summerlin Rd
- 19681 #143 Summerlin Rd
- 19681 #152 Summerlin Rd
- 19681 #133 Summerlin Rd Unit 133
- 9450 Gladiolus Preserve Cir
- 9664 Mirada Blvd
- 16434 Rainbow Meadows Ct
- 8991 Spring Mountain Way
- 9260 Belleza Way Unit 203
- 9049 Gladiolus Preserve Cir
- 9235 Belleza Way Unit 206
- 9460 Sardinia Way
- 9451 Sardinia Way Unit 105
- 9470 Sardinia Way Unit 102
- 9462 Montebello Way Unit 106
- 15840 Portofino Springs Blvd Unit 101
- 15851 Portofino Springs Blvd Unit 103
- 15851 Portofino Springs Blvd Unit 105
- 15821 Portofino Springs Blvd Unit 106
- 15820 Portofino Springs Blvd Unit 102
- 15250 Sonoma Dr
- 8910 Paseo de Valencia St
- 9240 Gladiolus Preserve Cir
- 15550 Pascolo Ln
- 9149 Spring Mountain Way
- 9130 Spring Mountain Way
- 9664 Mirada Blvd
- 9220 Belleza Way Unit 206
- 9809 Boraso Way Unit 104
- 9803 Bodego Way Unit 104
- 16141 Via Solera Cir
