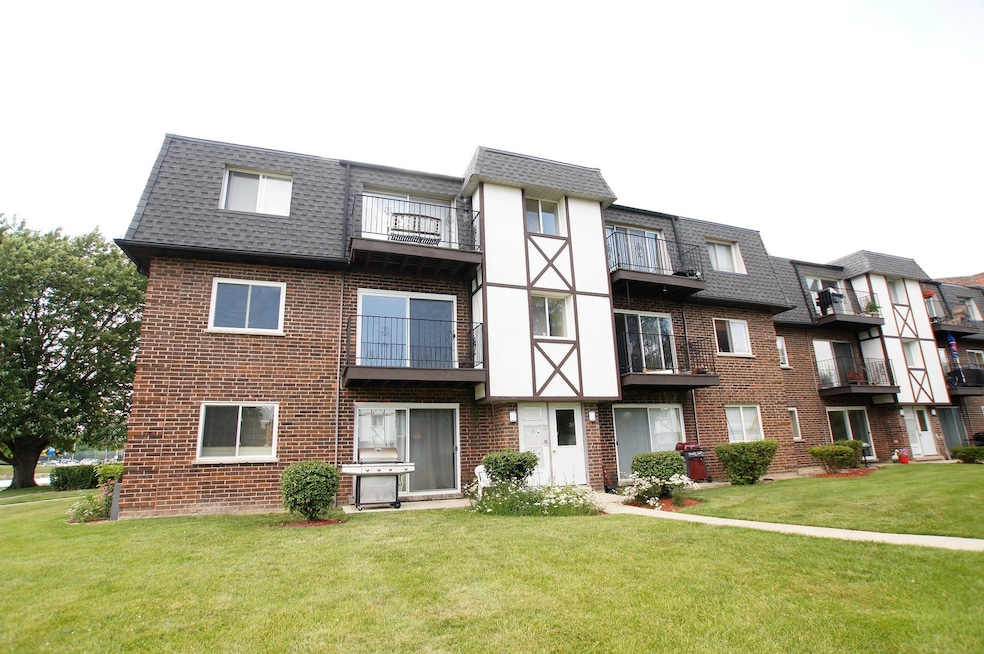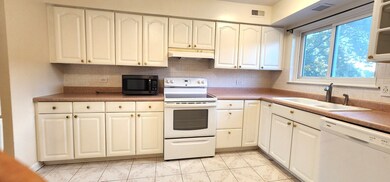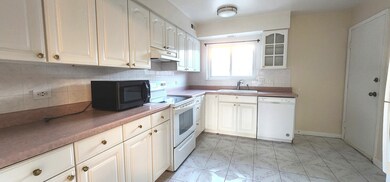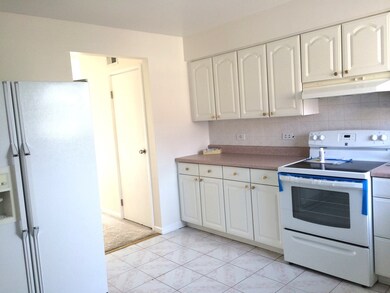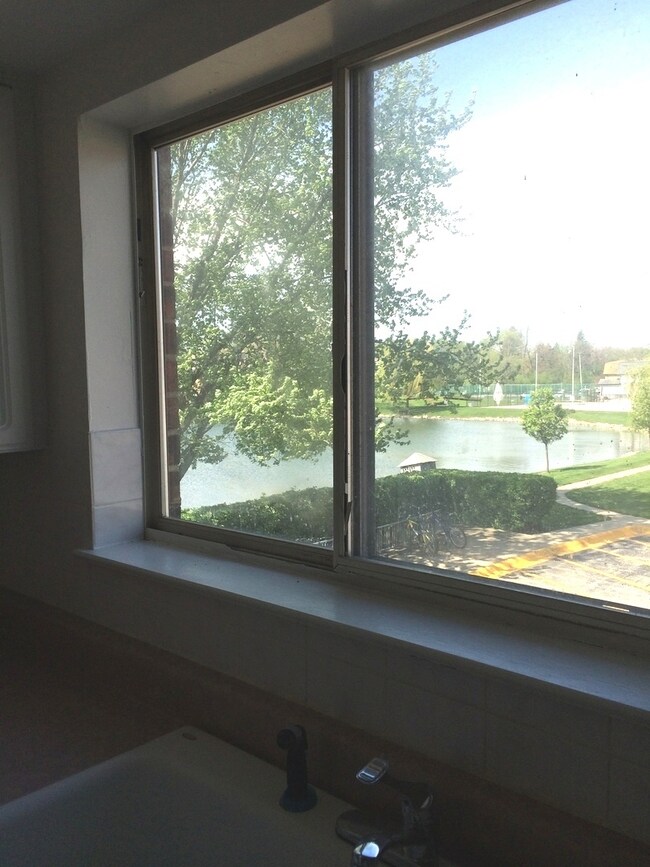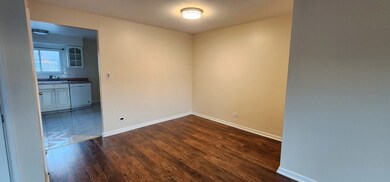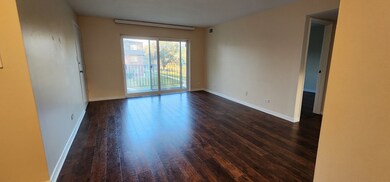9461 Bay Colony Dr Unit 2S Des Plaines, IL 60016
2
Beds
1
Bath
--
Sq Ft
1977
Built
Highlights
- Waterfront
- End Unit
- Party Room
- Maine East High School Rated A
- Community Pool
- Balcony
About This Home
BEAUTIFUL 2 BEDROOM 1 BATH CONDO AVAILABLE FOR RENT. END UNIT WITH AN AMAZING VIEW FROM THE BALCONY OF THE SWANS AND A BEAUTIFUL FOUNTAIN. NEWER KITCHEN, NEWER FLOORING, LARGE KITCHEN WITH PLENTY OF CABINETS, DINING AREA, NEWER WINDOWS, UPDATED BATH. ALL ELECTRIC COMMUNITY, WITH SWIMMING, CLUBHOUSE, TENNIS COURTS, AND PLAYGROUND. WASHER / DRYER IN BUILDING. RENTERS INSURANCE IS REQUIRED
Condo Details
Home Type
- Condominium
Est. Annual Taxes
- $3,899
Year Built
- Built in 1977 | Remodeled in 2019
Lot Details
- Waterfront
- End Unit
Home Design
- Entry on the 2nd floor
- Brick Exterior Construction
- Asphalt Roof
- Concrete Perimeter Foundation
Interior Spaces
- 3-Story Property
- Family Room
- Living Room
- Dining Room
- Water Views
Kitchen
- Range
- Dishwasher
Flooring
- Laminate
- Ceramic Tile
Bedrooms and Bathrooms
- 2 Bedrooms
- 2 Potential Bedrooms
- 1 Full Bathroom
Laundry
- Laundry Room
- Sink Near Laundry
Home Security
Parking
- 1 Parking Space
- Driveway
- Parking Included in Price
- Assigned Parking
Outdoor Features
- Balcony
Utilities
- Forced Air Heating and Cooling System
- Lake Michigan Water
Listing and Financial Details
- Security Deposit $1,825
- Property Available on 10/3/25
- Rent includes water, parking, pool, scavenger, exterior maintenance, lawn care, snow removal
- 12 Month Lease Term
Community Details
Overview
- 6 Units
- Association Phone (847) 827-2924
- Bay Colony Subdivision
Amenities
- Common Area
- Party Room
- Laundry Facilities
- Community Storage Space
Recreation
- Community Pool
- Park
Pet Policy
- No Pets Allowed
Security
- Carbon Monoxide Detectors
Map
Source: Midwest Real Estate Data (MRED)
MLS Number: 12488083
APN: 09-16-201-033-1382
Nearby Homes
- 9427 Bay Colony Dr Unit 2S
- 9388 Bay Colony Dr Unit 1S
- 9390 Bay Colony Dr Unit 3N
- 9460 Bay Colony Dr Unit 3N
- 9413 Meadow Ln
- 9454 Meadow Ln
- 9381 Bay Colony Dr Unit 1N
- 9381 Bay Colony Dr Unit 3S
- 9407 Ironwood Ln
- 9454 Potter Rd
- 85 Bender Rd
- 9676 Reding Cir
- 481 Edward Ct
- 475 Bellaire Ave
- 9209 Potter Rd Unit 2F
- 9457 Sumac Rd Unit E
- 9630 Reding Cir
- 183 N East River Rd Unit F-4
- 183 N East River Rd Unit C1
- 183 N East River Rd Unit D-3
- 9475 Bay Colony Dr Unit 3N
- 9468 Bay Colony Dr Unit 3N
- 9460 Bay Colony Dr Unit 1N
- 9360 Bay Colony Dr Unit 3S
- 9381 Bay Colony Dr Unit 3S
- 9424 Sumac Rd Unit ID1285047P
- 9205 Potter Rd Unit 1a
- 150 N East River Rd
- 9543 Sumac Rd
- 9260 Dee Rd
- 9700 Sumac Rd
- 2555 E Ballard Rd Unit 101
- 9137 Barberry Ln
- 375 Oak Trails Rd
- 9030 Kennedy Dr
- 9084 Barberry Ln Unit ID1060676P
- 9074 W Terrace Dr Unit 6D
- 9411 Harrison St
- 8975 W Golf Rd Unit 731
- 8975 W Golf Rd Unit 625
