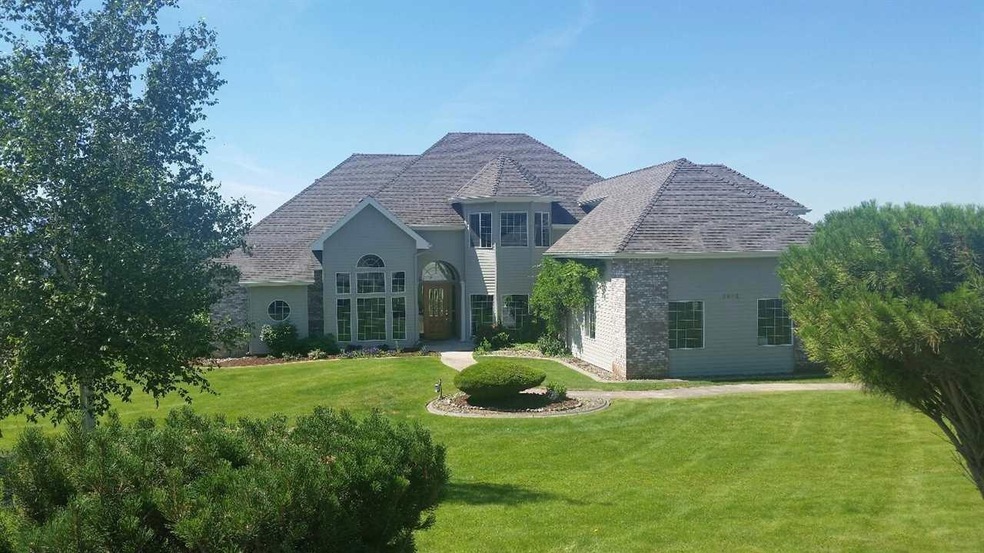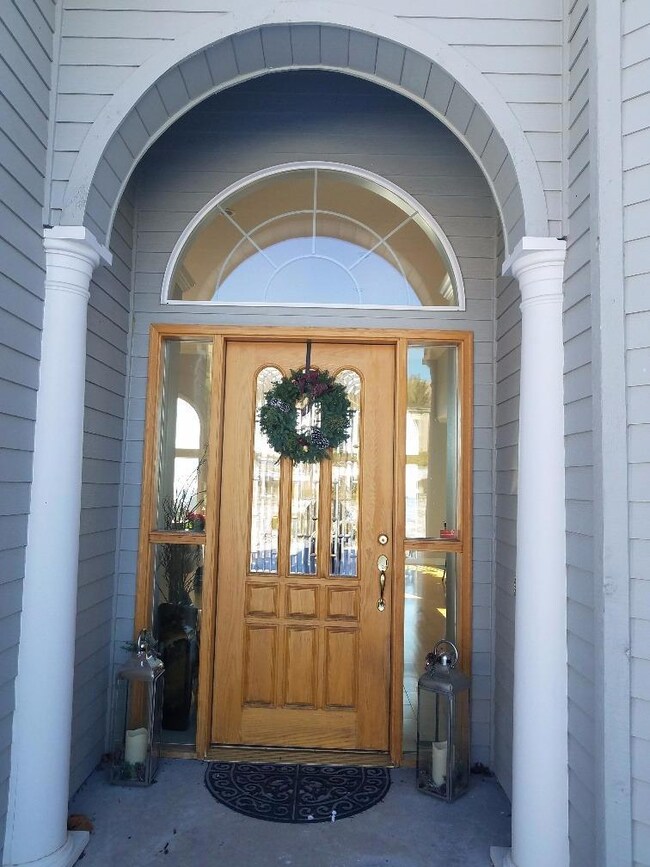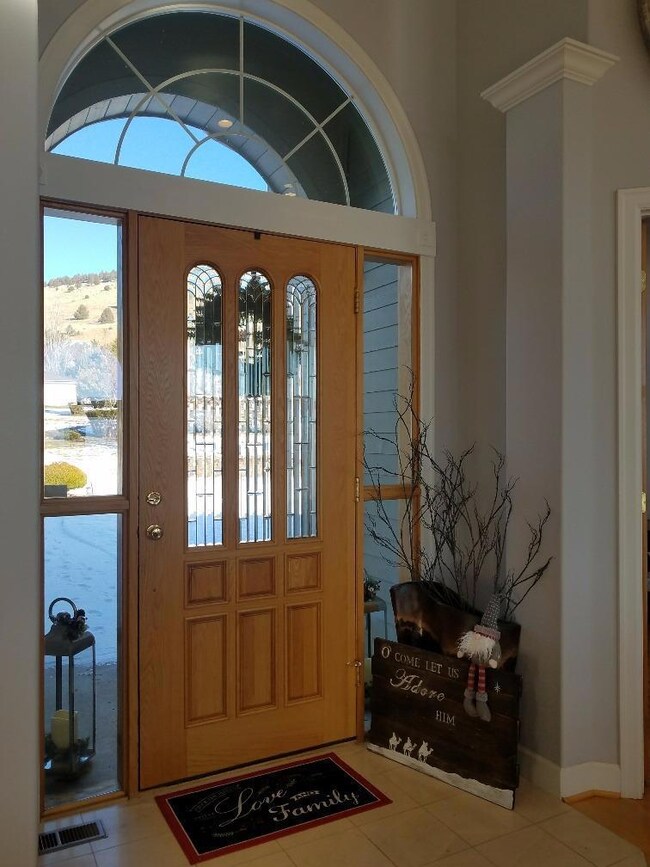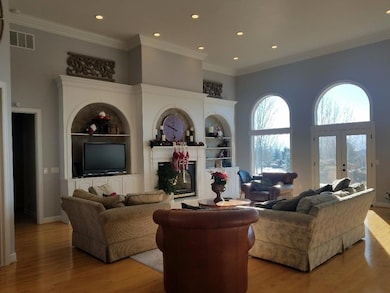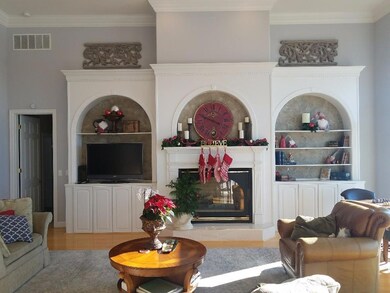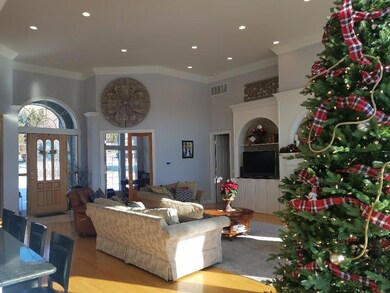
9462 Greenbriar Dr Klamath Falls, OR 97603
Highlights
- Deck
- Vaulted Ceiling
- Main Floor Primary Bedroom
- Valley View
- Wood Flooring
- Hydromassage or Jetted Bathtub
About This Home
As of August 2024This is a GORGEOUS 3 bedroom 2.5 bath home with an office or den in Shield Crest Golf Course gated community with beautiful views of the valley and Mt. Shasta. The kitchen was recently updated, featuring all top of the line appliances and granite countertops. With just over 4000 square feet of luxury, there is plenty of room to kick back and just enjoy. The 14 foot ceilings and huge windows make this home feel massive and easy to fall in love with! The openness makes for great entertaining along with the nice big deck perfect for BBQ's. Go upstairs to the bonus room'' to watch a movie on the projection screen or hang out and enjoy the view on the deck. The huge master bedroom also features huge windows and double closets along with a jacuzzi tub and double headed tile shower in the master bath. All of this on a fantastically landscaped acre with easy care. Listing agent is related to seller.
Last Agent to Sell the Property
Fisher Nicholson Realty, LLC License #200408210 Listed on: 12/06/2017
Home Details
Home Type
- Single Family
Est. Annual Taxes
- $4,031
Year Built
- Built in 1999
Lot Details
- 1.01 Acre Lot
- Property is zoned PUD, PUD
Parking
- 2 Car Garage
Home Design
- Frame Construction
- Composition Roof
- Concrete Perimeter Foundation
Interior Spaces
- 4,081 Sq Ft Home
- 2-Story Property
- Central Vacuum
- Vaulted Ceiling
- Ceiling Fan
- Gas Fireplace
- Double Pane Windows
- Vinyl Clad Windows
- Valley Views
Kitchen
- Oven
- Cooktop
- Dishwasher
- Kitchen Island
- Disposal
Flooring
- Wood
- Carpet
- Tile
Bedrooms and Bathrooms
- 3 Bedrooms
- Primary Bedroom on Main
- Walk-In Closet
- Hydromassage or Jetted Bathtub
Home Security
- Carbon Monoxide Detectors
- Fire and Smoke Detector
Outdoor Features
- Deck
Utilities
- Forced Air Heating and Cooling System
- Heating System Uses Natural Gas
- Well
- Water Heater
- Septic Tank
Community Details
- Shield Crest Subdivision
Listing and Financial Details
- Assessor Parcel Number R589063
Ownership History
Purchase Details
Purchase Details
Home Financials for this Owner
Home Financials are based on the most recent Mortgage that was taken out on this home.Purchase Details
Purchase Details
Purchase Details
Home Financials for this Owner
Home Financials are based on the most recent Mortgage that was taken out on this home.Purchase Details
Similar Homes in Klamath Falls, OR
Home Values in the Area
Average Home Value in this Area
Purchase History
| Date | Type | Sale Price | Title Company |
|---|---|---|---|
| Quit Claim Deed | -- | None Listed On Document | |
| Quit Claim Deed | -- | None Listed On Document | |
| Warranty Deed | $660,000 | Amerititle | |
| Quit Claim Deed | -- | None Listed On Document | |
| Bargain Sale Deed | -- | None Listed On Document | |
| Warranty Deed | $475,000 | Amerititle | |
| Interfamily Deed Transfer | -- | None Available |
Mortgage History
| Date | Status | Loan Amount | Loan Type |
|---|---|---|---|
| Previous Owner | $50,000 | Credit Line Revolving | |
| Previous Owner | $431,000 | New Conventional | |
| Previous Owner | $426,500 | New Conventional | |
| Previous Owner | $380,000 | Unknown | |
| Previous Owner | $250,000 | Credit Line Revolving |
Property History
| Date | Event | Price | Change | Sq Ft Price |
|---|---|---|---|---|
| 08/05/2024 08/05/24 | Sold | $660,000 | -4.3% | $167 / Sq Ft |
| 07/31/2024 07/31/24 | Pending | -- | -- | -- |
| 06/19/2024 06/19/24 | For Sale | $690,000 | 0.0% | $175 / Sq Ft |
| 06/19/2024 06/19/24 | Pending | -- | -- | -- |
| 05/31/2024 05/31/24 | For Sale | $690,000 | 0.0% | $175 / Sq Ft |
| 05/17/2024 05/17/24 | Pending | -- | -- | -- |
| 02/01/2024 02/01/24 | For Sale | $690,000 | +45.3% | $175 / Sq Ft |
| 02/16/2018 02/16/18 | Sold | $475,000 | -4.8% | $116 / Sq Ft |
| 12/17/2017 12/17/17 | Pending | -- | -- | -- |
| 12/06/2017 12/06/17 | For Sale | $499,000 | -- | $122 / Sq Ft |
Tax History Compared to Growth
Tax History
| Year | Tax Paid | Tax Assessment Tax Assessment Total Assessment is a certain percentage of the fair market value that is determined by local assessors to be the total taxable value of land and additions on the property. | Land | Improvement |
|---|---|---|---|---|
| 2024 | $4,980 | $445,000 | -- | -- |
| 2023 | $4,788 | $417,100 | $107,230 | $309,870 |
| 2022 | $4,661 | $419,460 | $0 | $0 |
| 2021 | $4,511 | $407,250 | $0 | $0 |
| 2020 | $4,371 | $395,390 | $0 | $0 |
| 2019 | $4,262 | $383,880 | $0 | $0 |
| 2018 | $4,137 | $372,700 | $0 | $0 |
| 2017 | $4,031 | $361,850 | $0 | $0 |
| 2016 | $3,923 | $351,320 | $0 | $0 |
| 2015 | $3,817 | $341,090 | $0 | $0 |
| 2014 | -- | $331,160 | $0 | $0 |
| 2013 | -- | $321,520 | $0 | $0 |
Agents Affiliated with this Home
-
J
Seller's Agent in 2024
Jon Duncan
Keller Williams Realty Southern Oregon
(541) 405-9266
61 Total Sales
-

Buyer's Agent in 2024
Anita Matys
Action Realty
(541) 884-3367
279 Total Sales
-

Seller's Agent in 2018
Dayna Durant-Sellars
Fisher Nicholson Realty, LLC
(541) 281-2835
163 Total Sales
-
T
Buyer's Agent in 2018
Tracy Ledgerwood
Windermere Real Estate Kf
(541) 591-1407
54 Total Sales
Map
Source: Oregon Datashare
MLS Number: 102984132
APN: R589063
- 9576 Arant Rd
- 9026 Arant Rd
- 9208 St Andrews Cir Unit 6B
- 3414 Shield Crest Dr
- 3418 Shield Crest Dr Unit 1A
- 0 Vale (Parcel 2 of 2 53 Acres) Rd Unit 220183710
- 0 Herr Unit 220195238
- 0 Vale Rd Unit Lot 604 220206106
- 0 Vale Rd Unit Lot 601 220206104
- 0 Vale Rd Unit 220196731
- 8333 Oregon 140
- 3641 Seutter Place
- 1375 Pine Grove Rd
- 2426 Pine Grove Rd
- 2728 Sierra Heights Dr
- 7550 Hilyard Ave
- 2730 Heritage Ct
- 7649 Booth Rd
- 7575 Cannon Ave
- 0 Vermont St
