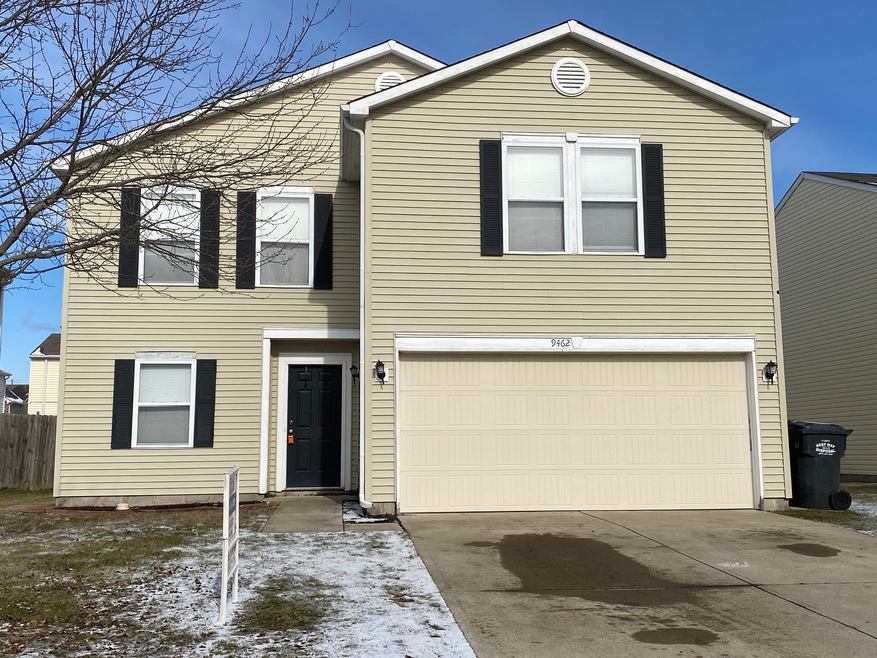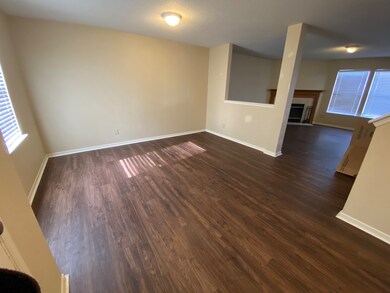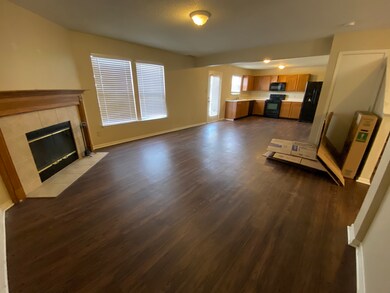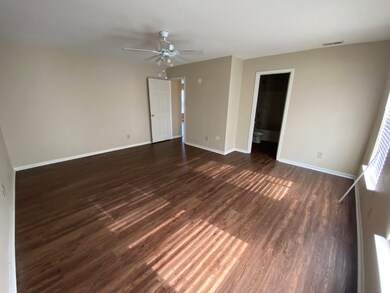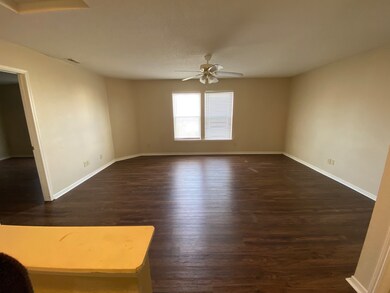
9462 W Stargazer Dr Pendleton, IN 46064
Highlights
- Traditional Architecture
- Community Pool
- Thermal Windows
- Pendleton Heights High School Rated 9+
- Breakfast Room
- 2 Car Attached Garage
About This Home
As of March 2023Check out this home in popular Summerlake! Updated with vinyl plank flooring and neutral paint throughout, it's primed and ready for your finishing touches and decor. The main level offers an open concept layout, along with a bonus living room. Upstairs, the primary suite features a huge walk in closet and full bath w/garden tub. There are 2 additional bedrooms, another full bathroom, and a loft space for additional living/play area. Additional photos to come, but don't miss your opportunity to tour today!
Last Agent to Sell the Property
Garnet Group License #RB16001487 Listed on: 02/06/2023
Home Details
Home Type
- Single Family
Est. Annual Taxes
- $2,936
Year Built
- Built in 2004
Lot Details
- 4,935 Sq Ft Lot
- Landscaped with Trees
HOA Fees
- $28 Monthly HOA Fees
Parking
- 2 Car Attached Garage
Home Design
- Traditional Architecture
- Slab Foundation
- Vinyl Siding
Interior Spaces
- 2-Story Property
- Thermal Windows
- Window Screens
- Family Room with Fireplace
- Breakfast Room
- Vinyl Plank Flooring
Kitchen
- Electric Oven
- Built-In Microwave
- Dishwasher
- Disposal
Bedrooms and Bathrooms
- 3 Bedrooms
Utilities
- Forced Air Heating System
- Heating System Uses Gas
Listing and Financial Details
- Legal Lot and Block 419 / 5
- Assessor Parcel Number 481528103185000014
Community Details
Overview
- Association Phone (317) 253-1401
- Summerlake At Summerbrook Subdivision
- Property managed by Ardsley Management
- The community has rules related to covenants, conditions, and restrictions
Recreation
- Community Pool
Ownership History
Purchase Details
Home Financials for this Owner
Home Financials are based on the most recent Mortgage that was taken out on this home.Similar Homes in Pendleton, IN
Home Values in the Area
Average Home Value in this Area
Purchase History
| Date | Type | Sale Price | Title Company |
|---|---|---|---|
| Special Warranty Deed | $240,000 | First American Title | |
| Special Warranty Deed | $240,000 | First American Title |
Mortgage History
| Date | Status | Loan Amount | Loan Type |
|---|---|---|---|
| Open | $228,000 | New Conventional | |
| Closed | $228,000 | New Conventional | |
| Previous Owner | $63,700 | New Conventional | |
| Previous Owner | $66,000 | New Conventional |
Property History
| Date | Event | Price | Change | Sq Ft Price |
|---|---|---|---|---|
| 09/03/2025 09/03/25 | Rented | $2,100 | 0.0% | -- |
| 08/22/2025 08/22/25 | Under Contract | -- | -- | -- |
| 08/01/2025 08/01/25 | For Rent | $2,100 | 0.0% | -- |
| 03/08/2023 03/08/23 | Sold | $240,000 | +4.3% | $120 / Sq Ft |
| 02/11/2023 02/11/23 | Pending | -- | -- | -- |
| 02/06/2023 02/06/23 | For Sale | $230,000 | 0.0% | $115 / Sq Ft |
| 04/02/2018 04/02/18 | Rented | $1,225 | 0.0% | -- |
| 02/28/2018 02/28/18 | Under Contract | -- | -- | -- |
| 02/01/2018 02/01/18 | Price Changed | $1,225 | -2.0% | $1 / Sq Ft |
| 12/13/2017 12/13/17 | Price Changed | $1,250 | -3.5% | $1 / Sq Ft |
| 12/02/2017 12/02/17 | For Rent | $1,295 | +5.7% | -- |
| 11/30/2015 11/30/15 | Rented | -- | -- | -- |
| 11/04/2015 11/04/15 | For Rent | $1,225 | 0.0% | -- |
| 08/28/2015 08/28/15 | Sold | $117,100 | -9.9% | $58 / Sq Ft |
| 08/13/2015 08/13/15 | Pending | -- | -- | -- |
| 07/14/2015 07/14/15 | For Sale | $129,900 | -- | $65 / Sq Ft |
Tax History Compared to Growth
Tax History
| Year | Tax Paid | Tax Assessment Tax Assessment Total Assessment is a certain percentage of the fair market value that is determined by local assessors to be the total taxable value of land and additions on the property. | Land | Improvement |
|---|---|---|---|---|
| 2024 | $1,712 | $195,000 | $30,700 | $164,300 |
| 2023 | $1,732 | $182,700 | $29,300 | $153,400 |
| 2022 | $3,228 | $172,900 | $28,100 | $144,800 |
| 2021 | $2,810 | $151,800 | $26,500 | $125,300 |
| 2020 | $2,936 | $146,800 | $16,900 | $129,900 |
| 2019 | $2,728 | $136,400 | $16,900 | $119,500 |
| 2018 | $2,506 | $124,300 | $16,900 | $107,400 |
| 2017 | $2,486 | $124,300 | $16,900 | $107,400 |
| 2016 | $2,480 | $123,000 | $16,600 | $106,400 |
| 2014 | $876 | $109,800 | $14,700 | $95,100 |
| 2013 | $876 | $107,300 | $14,700 | $92,600 |
Agents Affiliated with this Home
-
Cleia and Ben Tupper

Seller's Agent in 2025
Cleia and Ben Tupper
Keller Williams Indy Metro S
(317) 450-3669
2 in this area
242 Total Sales
-
Cleia Tupper
C
Seller Co-Listing Agent in 2025
Cleia Tupper
Keller Williams Indy Metro S
(317) 450-3669
2 in this area
127 Total Sales
-
Rochelle Perkins

Seller's Agent in 2023
Rochelle Perkins
Garnet Group
(765) 609-7316
7 in this area
347 Total Sales
-
Shelby Farrar
S
Seller's Agent in 2018
Shelby Farrar
Opendoor Brokerage LLC
-
Patty Huang
P
Seller's Agent in 2015
Patty Huang
F.C. Tucker Company
(317) 440-9217
13 Total Sales
-
A
Seller's Agent in 2015
Amy Woodhams
Dropped Members
Map
Source: MIBOR Broker Listing Cooperative®
MLS Number: 21904513
APN: 48-15-28-103-185.000-014
- 9432 Larson Dr
- 8690 Lester Place
- 8221 S Evening Dr
- 9492 Edgerton Rd
- 9804 Canyon Ln
- 8193 S Firefly Dr
- 8264 Hulton Rd
- 9853 Olympic Blvd
- 8863 Lester Place
- 9846 Zion Way
- 9858 Bryce Blvd
- 8780 Boylan Place
- 9855 Oakmont Dr E
- 8522 Hulton Rd
- 13456 Ravenswood Trail
- 16573 Grappa Trail
- 12889 Girvan Way
- 12902 Girvan Way
- 12888 Girvan Way
- 12807 Arista Ln
