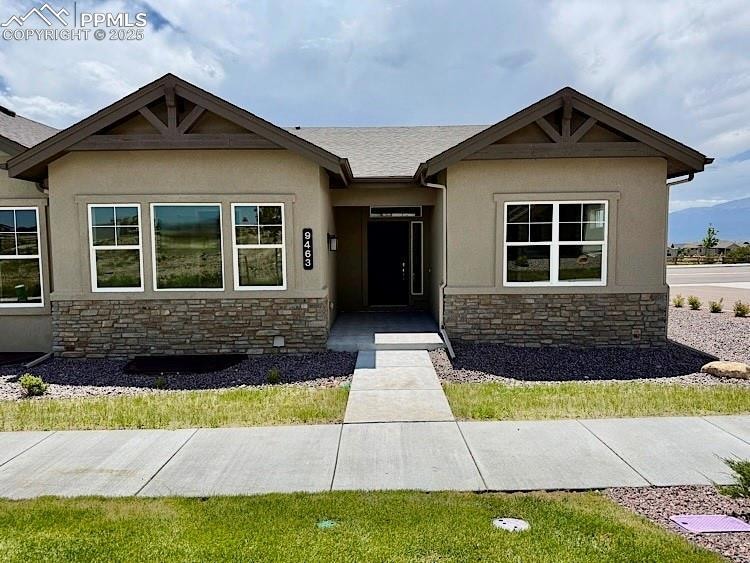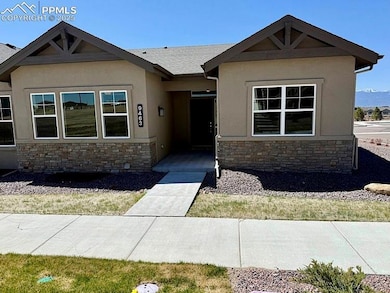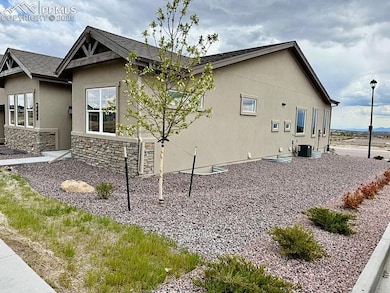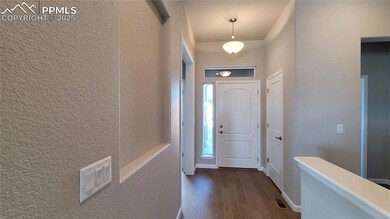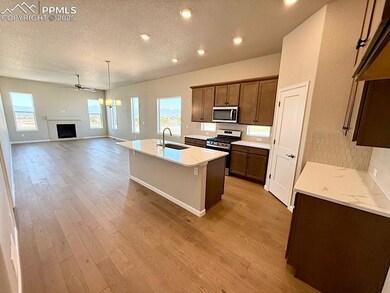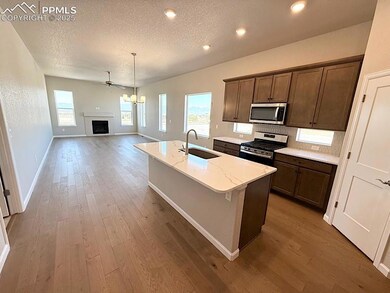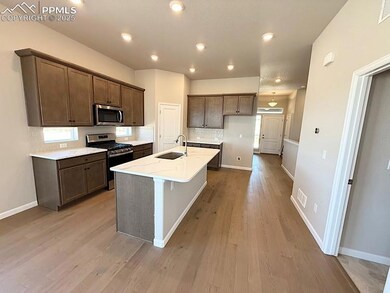9463 Jollity Point Colorado Springs, CO 80924
Wolf Ranch NeighborhoodEstimated payment $3,304/month
Highlights
- New Construction
- Home Energy Rating Service (HERS) Rated Property
- Ranch Style House
- Chinook Trail Middle School Rated A-
- Community Lake
- Corner Lot
About This Home
Welcome to the Oasis in the Craftsman Elevation in Revel Terrace at Wolf Ranch, a Low Maintenance Paired Home Community. This beautiful residence nestled on a Corner Lot, with a 2 Car Garage, offers both style and convenience. The Great Room is finished beautifully with engineered wood flooring and a gas fireplace with stunning tile surround creating a warm and inviting atmosphere. The open-concept kitchen boasts quartz countertops, a large island with additional seating, a nice size pantry, and stainless steel appliances including a gas range, microwave, and dishwasher—perfect for entertaining! Adjacent to the kitchen is the dining area which offers ample room for a large dining table to provide the ideal space for hosting family and friends. The primary suite is a serene retreat featuring a luxurious 4-piece bathroom and a spacious walk-in closet. A second bedroom with a walk-in closet (or study), a full bathroom, and a convenient laundry room with a closet complete the main level. The lower level is finished with 9’ ceilings, a spacious family room, and a game area with rough in plumbing for a future wet bar, Bedroom 3 with walk-in closet, a Full Bathroom, and a large unfinished Storage Area with rough in plumbing for a future suite. Designed for energy efficiency, this home includes a tankless water heater, a 96% energy-efficient furnace with a variable speed motor, sealed ducts, PEX water piping, and an active radon mitigation system. Enjoy a low-maintenance lifestyle with access to recreation center with outdoor pool, snow removal, trash service, landscaping/irrigation maintenance, and exterior insurance. Own a beautiful home in Wolf Ranch—a vibrant community offering parks, trails, lake, and stunning views!
Listing Agent
All American Homes, Inc. Brokerage Phone: (719) 487-8957 Listed on: 03/04/2025
Home Details
Home Type
- Single Family
Est. Annual Taxes
- $1,571
Year Built
- Built in 2024 | New Construction
Lot Details
- 4,365 Sq Ft Lot
- Landscaped
- Corner Lot
- Level Lot
HOA Fees
- $278 Monthly HOA Fees
Parking
- 2 Car Attached Garage
- Driveway
Home Design
- Ranch Style House
- Shingle Roof
- Stone Siding
- Stucco
Interior Spaces
- 3,335 Sq Ft Home
- Ceiling height of 9 feet or more
- Ceiling Fan
- Gas Fireplace
- Great Room
- Basement Fills Entire Space Under The House
Kitchen
- Plumbed For Gas In Kitchen
- Microwave
- Dishwasher
- Disposal
Flooring
- Carpet
- Ceramic Tile
- Vinyl
Bedrooms and Bathrooms
- 3 Bedrooms
Laundry
- Laundry Room
- Electric Dryer Hookup
Schools
- Legacy Peak Elementary School
- Chinook Trail Middle School
- Liberty High School
Utilities
- Forced Air Heating and Cooling System
- Heating System Uses Natural Gas
- 220 Volts in Kitchen
Additional Features
- Home Energy Rating Service (HERS) Rated Property
- Concrete Porch or Patio
Community Details
Overview
- Association fees include covenant enforcement, insurance, lawn, snow removal, trash removal
- Built by Vanguard Homes
- Oasis
- Community Lake
Amenities
- Community Center
Recreation
- Community Playground
- Community Pool
- Park
- Dog Park
- Trails
Map
Home Values in the Area
Average Home Value in this Area
Tax History
| Year | Tax Paid | Tax Assessment Tax Assessment Total Assessment is a certain percentage of the fair market value that is determined by local assessors to be the total taxable value of land and additions on the property. | Land | Improvement |
|---|---|---|---|---|
| 2025 | $1,571 | $46,350 | -- | -- |
| 2024 | $1,057 | $5,750 | $5,750 | -- |
| 2023 | $1,057 | $12,630 | $12,630 | -- |
| 2022 | -- | $8,420 | -- | -- |
Property History
| Date | Event | Price | List to Sale | Price per Sq Ft |
|---|---|---|---|---|
| 10/24/2025 10/24/25 | Price Changed | $549,888 | -0.5% | $165 / Sq Ft |
| 10/09/2025 10/09/25 | Price Changed | $552,888 | -3.5% | $166 / Sq Ft |
| 10/07/2025 10/07/25 | Price Changed | $572,888 | -1.5% | $172 / Sq Ft |
| 10/05/2025 10/05/25 | Price Changed | $581,888 | -0.2% | $174 / Sq Ft |
| 09/27/2025 09/27/25 | Price Changed | $582,888 | +0.5% | $175 / Sq Ft |
| 07/15/2025 07/15/25 | Price Changed | $579,888 | -0.5% | $174 / Sq Ft |
| 06/26/2025 06/26/25 | Price Changed | $582,888 | -0.5% | $175 / Sq Ft |
| 06/25/2025 06/25/25 | Price Changed | $585,888 | -0.3% | $176 / Sq Ft |
| 06/15/2025 06/15/25 | Price Changed | $587,888 | -0.5% | $176 / Sq Ft |
| 06/09/2025 06/09/25 | Price Changed | $590,888 | -0.8% | $177 / Sq Ft |
| 05/27/2025 05/27/25 | Price Changed | $595,888 | -0.3% | $179 / Sq Ft |
| 05/17/2025 05/17/25 | Price Changed | $597,888 | -0.3% | $179 / Sq Ft |
| 04/16/2025 04/16/25 | Price Changed | $599,888 | -1.6% | $180 / Sq Ft |
| 03/04/2025 03/04/25 | For Sale | $609,888 | -- | $183 / Sq Ft |
Purchase History
| Date | Type | Sale Price | Title Company |
|---|---|---|---|
| Special Warranty Deed | $504,000 | Land Title |
Mortgage History
| Date | Status | Loan Amount | Loan Type |
|---|---|---|---|
| Closed | $352,800 | Construction |
Source: Pikes Peak REALTOR® Services
MLS Number: 1566058
APN: 52312-21-008
- 9455 Jollity Point
- 9439 Jollity Point
- 9516 Wolf Valley Dr
- 9506 Wolf Valley Dr
- 9456 Wolf Valley Dr
- 9446 Wolf Valley Dr
- The Oasis Plan at Revel at Wolf Ranch - Revel Terrace at Wolf Ranch
- The Solstice Plan at Revel at Wolf Ranch - Revel Terrace at Wolf Ranch
- The Anthem Plan at Revel at Wolf Ranch - Revel Terrace at Wolf Ranch
- The Allure Plan at Revel at Wolf Ranch - Revel Terrace at Wolf Ranch
- The Harmony Plan at Revel at Wolf Ranch - Revel Terrace at Wolf Ranch
- Dalby Plan at Revel at Wolf Ranch - Edge at Wolf Ranch
- Kersey Plan at Revel at Wolf Ranch - Edge at Wolf Ranch
- Cherryvale Plan at Revel at Wolf Ranch - Edge at Wolf Ranch
- Mesa Plan at Revel at Wolf Ranch - Edge at Wolf Ranch
- Ayers Plan at Revel at Wolf Ranch - Edge at Wolf Ranch
- 6395 Jennings Way
- Limbach Farmhouse Plan at Revel at Wolf Ranch
- 9567 Carcassonne Place
- 9618 Wolf Valley Dr
- 6440 Rolling Creek Dr
- 9170 Crowne Springs View
- 9246 Grand Cordera Pkwy
- 5975 Karst Heights
- 7917 Mount Huron Trail
- 5230 Janga Dr
- 7740 Rustic Trl Loop
- 6913 Sierra Meadows Dr
- 8659 Chancellor Dr Unit King Bedroom
- 7751 Crestone Peak Trail
- 7798 Tent Rock Point
- 6090 Venado Grove
- 7720 Tuttle View
- 9520 Antora Grove
- 8015 Ferncliff Dr
- 7761 Bear Run
- 7668 Kiana Dr
- 7614 Camille Ct
- 4610 Nautilus Peak View
- 7535 Copper Range Heights
