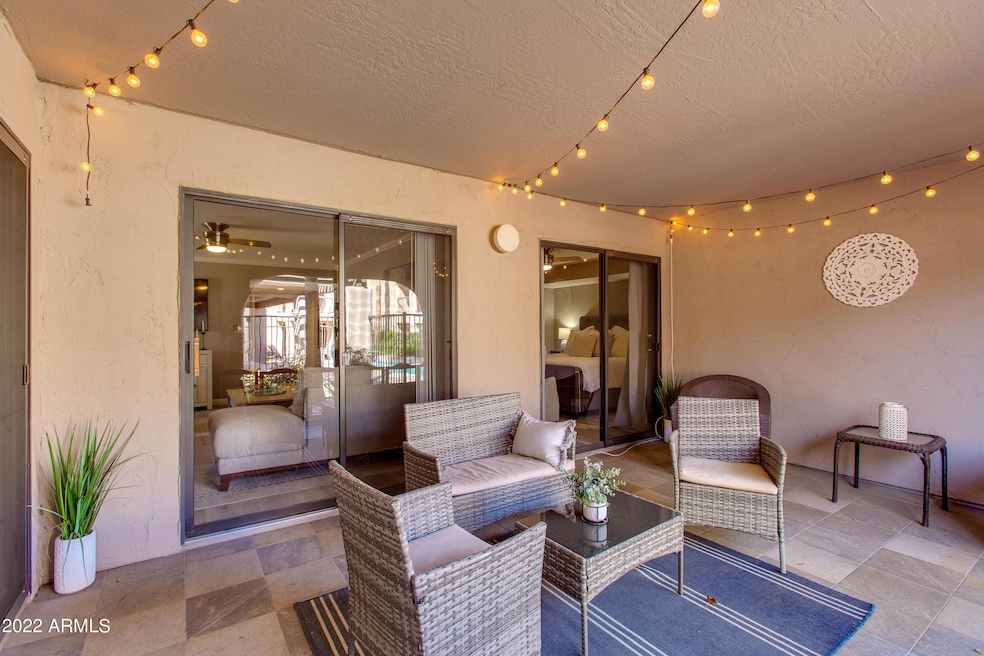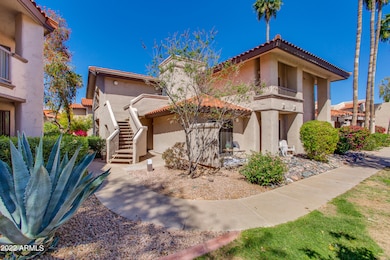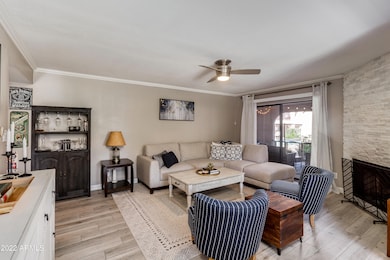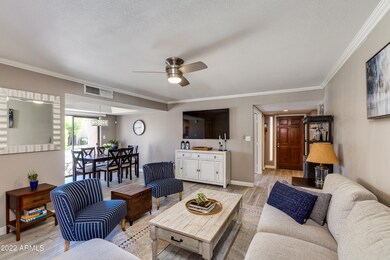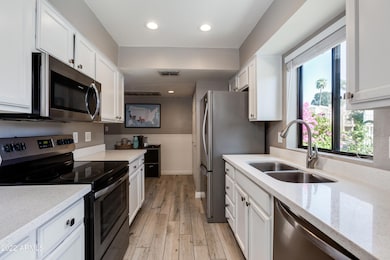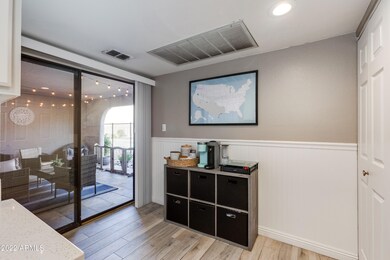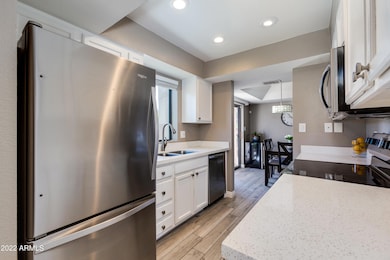9465 N 92nd St Unit 107 Scottsdale, AZ 85258
Shea Corridor NeighborhoodHighlights
- Main Floor Primary Bedroom
- Spanish Architecture
- Corner Lot
- Laguna Elementary School Rated A
- 1 Fireplace
- Furnished
About This Home
Enjoy this fully furnished condo located right by the pool, and walk into the inviting living room that extends the living space to the cozy covered patio to enjoy your early morning coffee or just relax in the afternoon next to the pool. This home offers 2 additional uncovered patios and, laundry in the unit. The community offers multiple pool and spa areas, sports courts, and walking paths. The Village is close to shopping, dining, hospital, health care, library, and easy access to the 101 to experience the best that Scottsdale and the Valley of the sun offers, including events such as Spring Training, Barrett Jackson Car Show, WM Phoenix Open, and much more. All tenants must comply with HOA rules. This unit has minimum required rental period of 30 days. One of the bedrooms is used by the owner as storage. The 3rd bedroom availability is negotiable on a longer lease term.
Townhouse Details
Home Type
- Townhome
Est. Annual Taxes
- $1,291
Year Built
- Built in 1984
Lot Details
- 146 Sq Ft Lot
- Desert faces the front and back of the property
Parking
- Common or Shared Parking
Home Design
- Spanish Architecture
- Wood Frame Construction
- Tile Roof
- Stucco
Interior Spaces
- 1,415 Sq Ft Home
- 2-Story Property
- Furnished
- 1 Fireplace
- Double Pane Windows
- Solar Screens
- Tile Flooring
- Built-In Microwave
Bedrooms and Bathrooms
- 3 Bedrooms
- Primary Bedroom on Main
- 2 Bathrooms
- Double Vanity
Laundry
- Dryer
- Washer
Outdoor Features
- Fence Around Pool
- Patio
Schools
- Laguna Elementary School
- Mountainside Middle School
- Desert Mountain High School
Utilities
- Central Air
- Heating Available
- High Speed Internet
Additional Features
- No Interior Steps
- Unit is below another unit
Listing and Financial Details
- Rent includes electricity, water, sewer, garbage collection
- 1-Month Minimum Lease Term
- Tax Lot 334
- Assessor Parcel Number 217-36-442
Community Details
Overview
- Property has a Home Owners Association
- Village 2 C Association
- Village 2 C Subdivision
Recreation
- Sport Court
- Community Pool
- Bike Trail
Map
Source: Arizona Regional Multiple Listing Service (ARMLS)
MLS Number: 6485385
APN: 217-36-442
- 9340 N 92nd St Unit 118
- 9275 E Mission Ln Unit 104
- 9355 N 91st St Unit 234
- 9355 N 91st St Unit 108
- 9355 N 91st St Unit 230
- 9450 N 94th Place Unit 214
- 9342 E Purdue Ave Unit 234
- 9735 N 93rd Way Unit 254
- 9445 N 94th Place Unit 102
- 9445 N 94th Place Unit 201
- 9430 E Mission Ln Unit 201
- 9450 N 95th St Unit 220
- 9600 N 96th St Unit 208
- 9600 N 96th St Unit 263
- 9600 N 96th St Unit 136
- 9745 N 95th St Unit 227
- 8787 E Mountain View Rd Unit 1091
- 8787 E Mountain View Rd Unit 1106
- 8787 E Mountain View Rd Unit 2104
- 8787 E Mountain View Rd Unit 1020
- 9465 N 92nd St Unit 111
- 9340 N 92nd St Unit 204
- 9340 N 92nd St Unit 118
- 9340 N 92nd St Unit 117
- 9340 N 92nd St Unit 112
- 9275 E Mission Ln Unit 201
- 9323 E Purdue Ave Unit 171
- 9355 N 91st St Unit 101
- 9001 E San Victor Dr Unit 2019
- 9550 N 94th Place Unit 221
- 9450 N 94th Place Unit 210
- 9695 N 93rd Way Unit ID1255451P
- 9445 N 94th Place Unit 102
- 9445 N 94th Place Unit 120
- 9445 N 94th Place Unit 116
- 9430 E Mission Ln Unit 106
- 9430 E Mission Ln Unit 101
- 9775 N 93rd Way Unit 260
- 9460 E Mission Ln Unit 216
- 9460 E Mission Ln Unit 214
