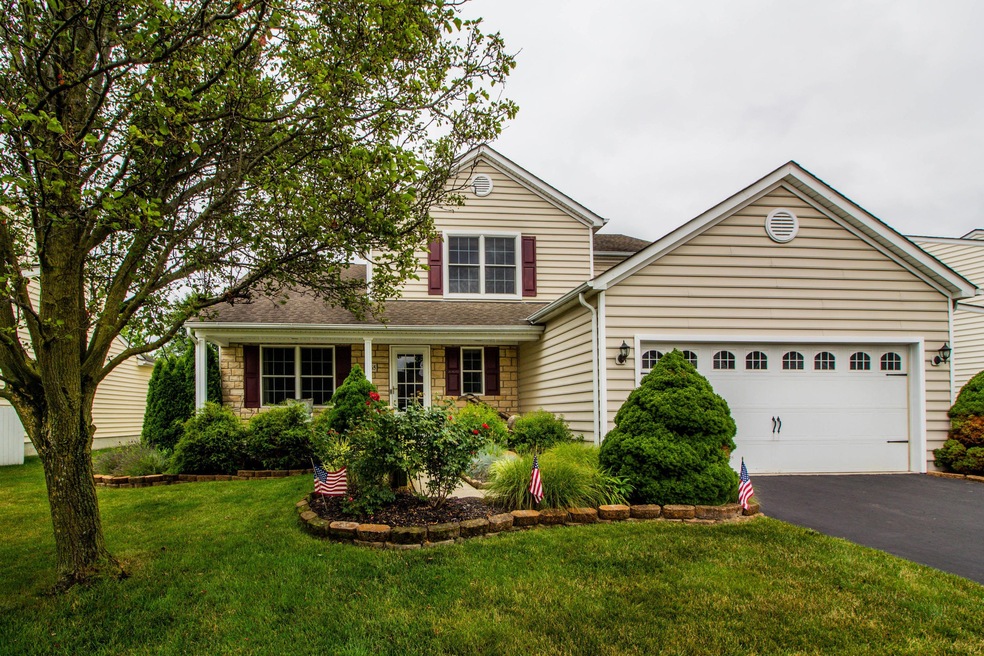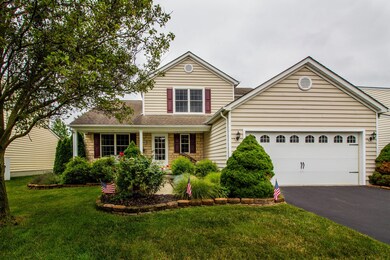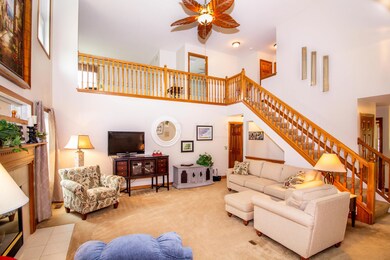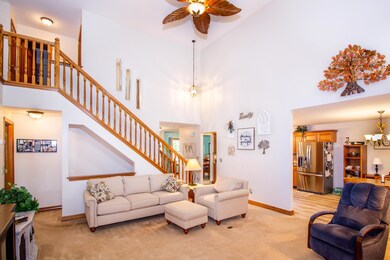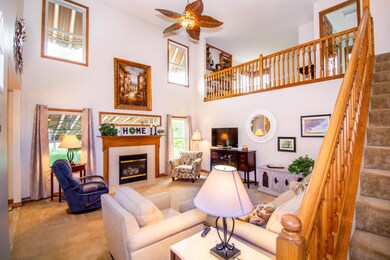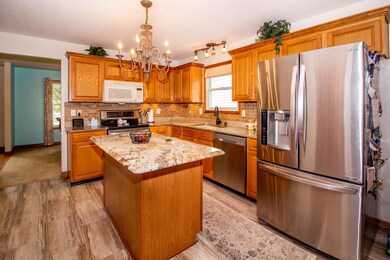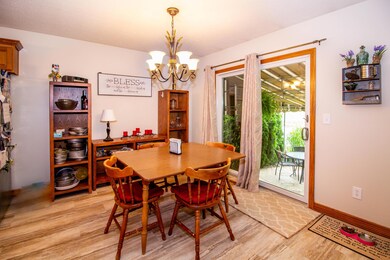
9465 Strawser St Orient, OH 43146
Highlights
- Ranch Style House
- 2 Car Attached Garage
- Ceramic Tile Flooring
- Main Floor Primary Bedroom
- Patio
- Forced Air Heating and Cooling System
About This Home
As of September 2021This home has it all and is as clean as a pin! With Roof-high vaulted ceilings and exposed stairs in the living room as well as an upstairs loft, this home feels bigger than it already is! This well loved and well maintained home has everything you need! Featuring a hard to find 1st floor master this home also features spacious rooms thropughout, tons of storage, a full bathroom on all floors, stunning windows everywhere with tons of natural light, bright white walls and lovely flooring throughout. Featuring a first floor master, first floor laundry, a full finished basement that adds another 600+ sq/ft, 2 car-garage, 3.5 baths, 3 bedrooms and a beautiful awning covered back with a professionally done stamped concrete patio! You wont want to miss out on this one! Call your agent today!
Last Agent to Sell the Property
Sell For One Percent License #2005016616 Listed on: 07/10/2021
Home Details
Home Type
- Single Family
Est. Annual Taxes
- $4,191
Year Built
- Built in 2004
HOA Fees
- $42 Monthly HOA Fees
Parking
- 2 Car Attached Garage
Home Design
- Home to be built
- Ranch Style House
- Block Foundation
- Vinyl Siding
Interior Spaces
- 3,280 Sq Ft Home
- Gas Log Fireplace
- Insulated Windows
- Basement
Kitchen
- Electric Range
- Microwave
- Dishwasher
Flooring
- Carpet
- Ceramic Tile
- Vinyl
Bedrooms and Bathrooms
- 3 Bedrooms | 1 Primary Bedroom on Main
Laundry
- Laundry on main level
- Electric Dryer Hookup
Utilities
- Forced Air Heating and Cooling System
- Heating System Uses Gas
- Gas Water Heater
Additional Features
- Patio
- 8,276 Sq Ft Lot
Listing and Financial Details
- Assessor Parcel Number L27-0-019-00-043-00
Community Details
Overview
- Association Phone (877) 405-1089
- Omni HOA
Amenities
- Recreation Room
Ownership History
Purchase Details
Home Financials for this Owner
Home Financials are based on the most recent Mortgage that was taken out on this home.Purchase Details
Purchase Details
Home Financials for this Owner
Home Financials are based on the most recent Mortgage that was taken out on this home.Purchase Details
Home Financials for this Owner
Home Financials are based on the most recent Mortgage that was taken out on this home.Purchase Details
Home Financials for this Owner
Home Financials are based on the most recent Mortgage that was taken out on this home.Similar Homes in Orient, OH
Home Values in the Area
Average Home Value in this Area
Purchase History
| Date | Type | Sale Price | Title Company |
|---|---|---|---|
| Warranty Deed | $360,000 | None Available | |
| Warranty Deed | -- | Transcounty Title Agency | |
| Survivorship Deed | $195,000 | Fidelity National Title | |
| Survivorship Deed | $220,100 | Alliance Title | |
| Special Warranty Deed | -- | Alliance Title | |
| Special Warranty Deed | -- | Alliance Title |
Mortgage History
| Date | Status | Loan Amount | Loan Type |
|---|---|---|---|
| Previous Owner | $176,020 | Purchase Money Mortgage |
Property History
| Date | Event | Price | Change | Sq Ft Price |
|---|---|---|---|---|
| 09/10/2021 09/10/21 | Sold | $360,000 | +4.4% | $110 / Sq Ft |
| 07/28/2021 07/28/21 | Pending | -- | -- | -- |
| 07/22/2021 07/22/21 | Price Changed | $344,888 | +6.2% | $105 / Sq Ft |
| 07/10/2021 07/10/21 | For Sale | $324,888 | +66.6% | $99 / Sq Ft |
| 06/21/2013 06/21/13 | Sold | $195,000 | -2.3% | $59 / Sq Ft |
| 06/05/2013 06/05/13 | For Sale | $199,500 | -- | $61 / Sq Ft |
Tax History Compared to Growth
Tax History
| Year | Tax Paid | Tax Assessment Tax Assessment Total Assessment is a certain percentage of the fair market value that is determined by local assessors to be the total taxable value of land and additions on the property. | Land | Improvement |
|---|---|---|---|---|
| 2024 | -- | $139,790 | $10,860 | $128,930 |
| 2023 | $5,397 | $139,790 | $10,860 | $128,930 |
| 2022 | $3,983 | $94,830 | $9,050 | $85,780 |
| 2021 | $3,995 | $94,830 | $9,050 | $85,780 |
| 2020 | $4,191 | $99,450 | $9,050 | $90,400 |
| 2019 | $3,562 | $84,240 | $9,050 | $75,190 |
| 2018 | $3,283 | $84,240 | $9,050 | $75,190 |
| 2017 | $3,369 | $84,240 | $9,050 | $75,190 |
| 2016 | $2,618 | $65,310 | $8,960 | $56,350 |
| 2015 | $2,619 | $65,310 | $8,960 | $56,350 |
| 2014 | $2,622 | $65,310 | $8,960 | $56,350 |
| 2013 | $2,581 | $61,800 | $8,960 | $52,840 |
Agents Affiliated with this Home
-

Seller's Agent in 2021
Jaysen Barlow
Sell For One Percent
(614) 579-1442
6 in this area
358 Total Sales
-

Buyer's Agent in 2021
Robert Salmons
Entera Realty LLC
(713) 248-9869
3 in this area
2,868 Total Sales
-
C
Seller's Agent in 2013
Cindi Ann Watkins
Preferred Properties Real Estate Services
-

Buyer's Agent in 2013
Glenda Mullet
Howard Hanna Real Estate Svcs
(740) 477-5514
23 Total Sales
Map
Source: Columbus and Central Ohio Regional MLS
MLS Number: 221025502
APN: L27-0-019-00-043-00
- 5610 Boucher Dr
- 5700 Boucher Dr
- 5485 Dietrich Ave
- 5550 Stevens Dr
- 5405 Boucher Dr
- 282 Shady Hollow Dr
- 284 Shady Hollow Dr
- 5500 Patriot Ave Unit 307
- 9148 Mccord Rd
- 307 Shady Hollow Dr
- 9065 Strawser St
- 9110 Boston Harbor Way
- 5582 Freedom Run
- 1550 Hiner Rd
- 5269 Valley Forge St
- 9375 Wingate Place
- 5583 Durrett Rd
- 5035 Dietrich Ave
- 4956 Durrett Rd
- 0 Lane Rd Unit 225004404
