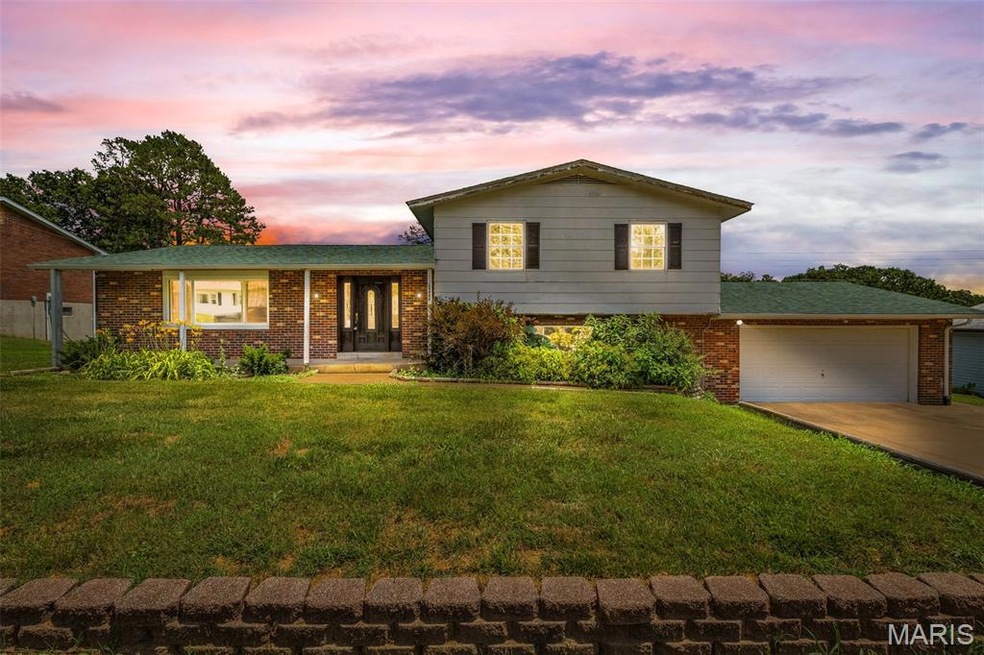
9466 Ponderosa Ln Pevely, MO 63070
Estimated payment $1,518/month
Highlights
- Deck
- 1 Fireplace
- Home Office
- Recreation Room
- No HOA
- Covered Patio or Porch
About This Home
Don’t let the bedroom count fool you—this multi-level home lives large! With nearly an acre of flat, open ground backing to mature trees, there’s room to roam inside and out. Tucked in a well-established subdivision, 9466 Ponderosa Lane is packed with storage and flexible living space. Multiple living areas, generous square footage, and endless layout options make it easy to adapt the space to your needs. The kitchen features a newer double oven and cooktop—ready for holiday meals or daily dinners. Enjoy peace of mind with a newer roof and HVAC, plus a 22x27 garage with a workshop and tons of extra storage. Whether you need playrooms, offices, or guest areas, this home has you covered. The private backyard oasis, is ideal for entertaining or unwinding. If you’ve been searching for room to grow and room to breathe—this is it!
Home Details
Home Type
- Single Family
Est. Annual Taxes
- $1,889
Year Built
- Built in 1978
Lot Details
- 0.98 Acre Lot
- Back Yard
Parking
- 2 Car Attached Garage
- Oversized Parking
- Parking Storage or Cabinetry
- Workshop in Garage
Home Design
- Brick Exterior Construction
Interior Spaces
- 1,512 Sq Ft Home
- 3-Story Property
- 1 Fireplace
- Sliding Doors
- Family Room
- Living Room
- Dining Room
- Home Office
- Recreation Room
- Bonus Room
- Storage Room
- Laundry Room
- Partially Finished Basement
- Bedroom in Basement
Kitchen
- Eat-In Kitchen
- Built-In Double Oven
Flooring
- Carpet
- Concrete
- Ceramic Tile
- Luxury Vinyl Plank Tile
Bedrooms and Bathrooms
- 2 Bedrooms
Outdoor Features
- Deck
- Covered Patio or Porch
- Separate Outdoor Workshop
- Shed
- Outbuilding
Schools
- Pevely Elem. Elementary School
- Senn-Thomas Middle School
- Herculaneum High School
Utilities
- Forced Air Heating and Cooling System
- Water Softener
- Wi-Fi Available
Community Details
- No Home Owners Association
- Community Storage Space
- Building Fire Alarm
Listing and Financial Details
- Assessor Parcel Number 11-7.0-26.0-2-001-012
Map
Home Values in the Area
Average Home Value in this Area
Tax History
| Year | Tax Paid | Tax Assessment Tax Assessment Total Assessment is a certain percentage of the fair market value that is determined by local assessors to be the total taxable value of land and additions on the property. | Land | Improvement |
|---|---|---|---|---|
| 2024 | $1,889 | $28,000 | $1,500 | $26,500 |
| 2023 | $1,889 | $28,000 | $1,500 | $26,500 |
| 2022 | $1,888 | $28,000 | $1,500 | $26,500 |
| 2021 | $1,889 | $28,000 | $1,500 | $26,500 |
| 2020 | $1,780 | $25,500 | $1,200 | $24,300 |
| 2019 | $1,779 | $25,500 | $1,200 | $24,300 |
| 2018 | $1,768 | $25,500 | $1,200 | $24,300 |
| 2017 | $1,633 | $25,500 | $1,200 | $24,300 |
| 2016 | $1,507 | $23,200 | $1,400 | $21,800 |
| 2015 | $1,497 | $23,200 | $1,400 | $21,800 |
| 2013 | -- | $22,700 | $1,400 | $21,300 |
Property History
| Date | Event | Price | Change | Sq Ft Price |
|---|---|---|---|---|
| 07/15/2025 07/15/25 | Pending | -- | -- | -- |
| 06/30/2025 06/30/25 | For Sale | $249,900 | -- | $165 / Sq Ft |
Purchase History
| Date | Type | Sale Price | Title Company |
|---|---|---|---|
| Interfamily Deed Transfer | -- | -- |
Similar Homes in Pevely, MO
Source: MARIS MLS
MLS Number: MIS25044599
APN: 11-7.0-26.0-2-001-012
- 9393 Elm Loop Dr
- 2323 Front St
- 9301 Meadowview Place
- 1102 Stone Henge Ct
- 9341 Market St
- 405 Stonewater Dr
- 2002 Dogwood Ln
- 9248 Kerkhoff Rd
- 1713 Waters Edge Way
- 3052 Sand Dollar Ct
- 1316 Wesford Way
- 6 Plum Run Ct
- 1336 Wesford Way
- 9822 Woodland Rd
- 105 Regency Ct
- 9232 Brushy Fork Rd
- 104 Regency Ct
- 203 Chadwyck Cir
- 1525 Louisiana Dr
- 1529 Louisiana Dr






