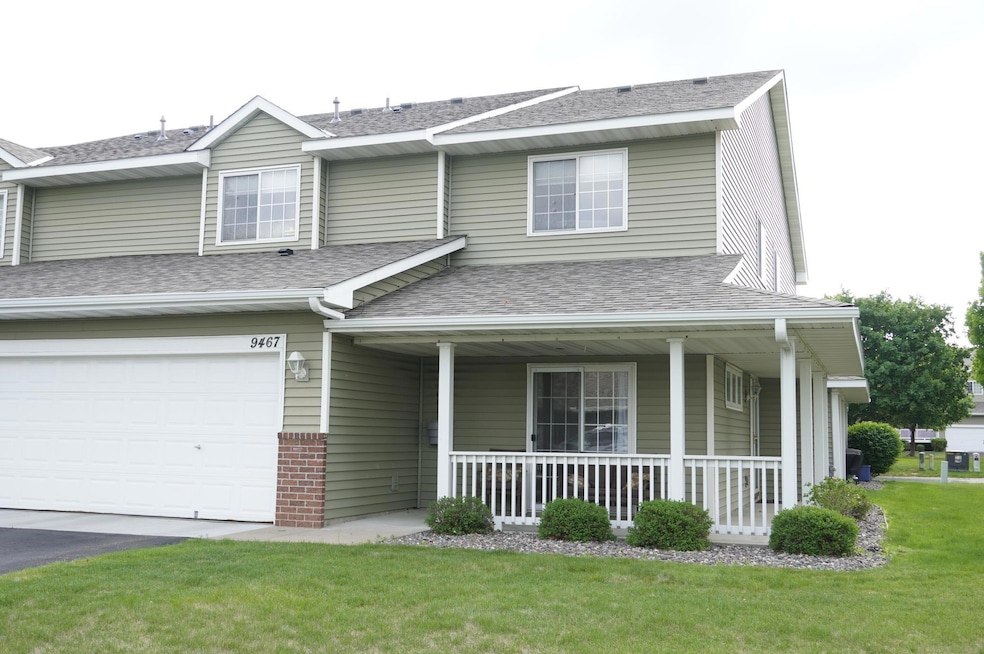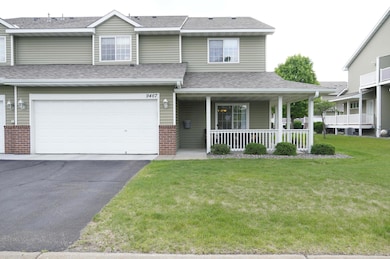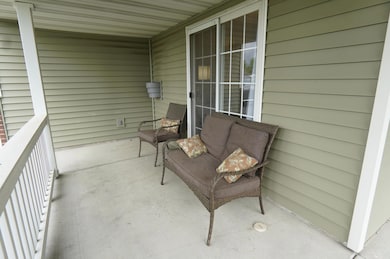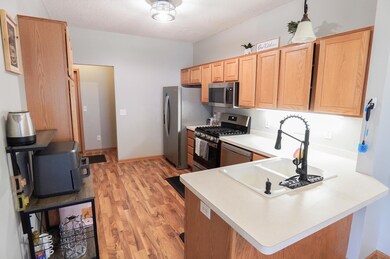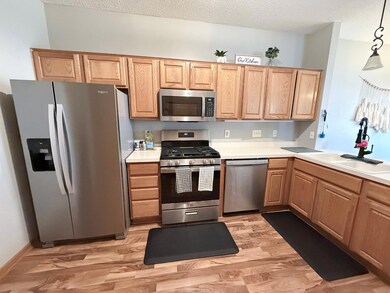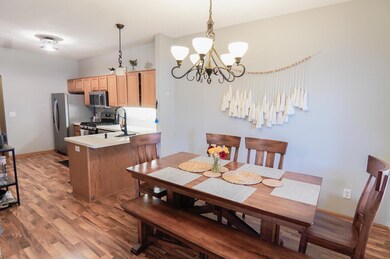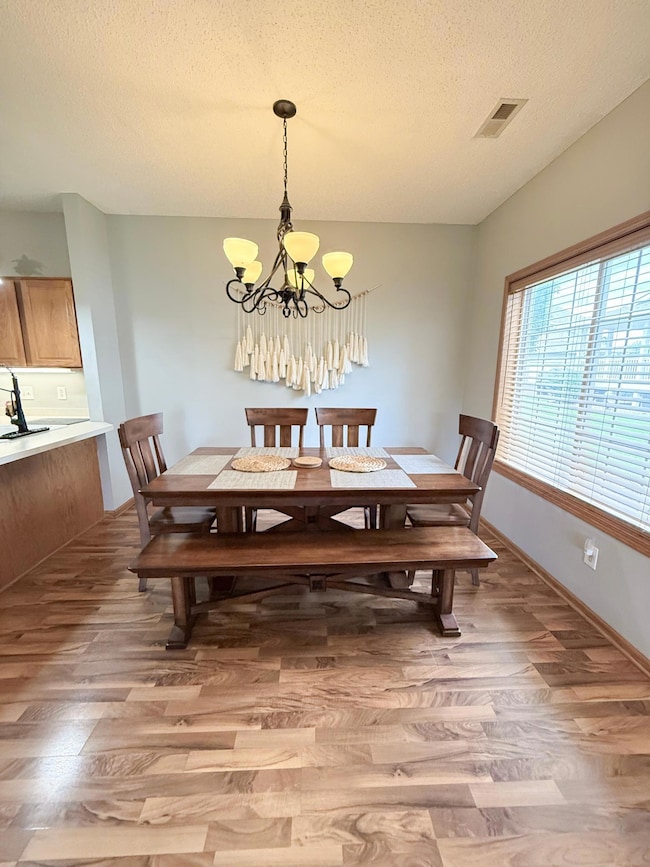9467 Golden Eagle Ln Monticello, MN 55362
Estimated payment $1,950/month
Total Views
3,127
3
Beds
2.5
Baths
1,494
Sq Ft
$189
Price per Sq Ft
Highlights
- 1 Fireplace
- Stainless Steel Appliances
- Living Room
- Little Mountain Elementary School Rated A-
- 2 Car Attached Garage
- Forced Air Heating and Cooling System
About This Home
Gorgeous end unit townhome located in the heart of Monticello, close to walking paths, schools, shopping and I94. The main level features an open floor plan with tons of natural lighting, a gas fireplace, LVP flooring, high ceilings and new stainless steel appliances in the kitchen. A guest 1/2 bathroom and access to the 2 car garage off the kitchen. Upper level offers 3BR and full guest bathroom. Master/primary bedroom includes large walk in closet and private bathroom with double sinks. Brand new roof (Oct 2024) in this quiet neighborhood is also a plus.
Townhouse Details
Home Type
- Townhome
Est. Annual Taxes
- $2,316
Year Built
- Built in 2001
Lot Details
- 1,655 Sq Ft Lot
- Lot Dimensions are 41x40
HOA Fees
- $266 Monthly HOA Fees
Parking
- 2 Car Attached Garage
Home Design
- Vinyl Siding
Interior Spaces
- 1,494 Sq Ft Home
- 2-Story Property
- 1 Fireplace
- Living Room
- Dining Room
Kitchen
- Range
- Microwave
- Dishwasher
- Stainless Steel Appliances
Bedrooms and Bathrooms
- 3 Bedrooms
Utilities
- Forced Air Heating and Cooling System
Community Details
- Association fees include lawn care
- Bullseye Property Management & Realty Association, Phone Number (763) 295-6566
- Klein Farms Estates 2Nd Add Subdivision
Listing and Financial Details
- Assessor Parcel Number 155133001300
Map
Create a Home Valuation Report for This Property
The Home Valuation Report is an in-depth analysis detailing your home's value as well as a comparison with similar homes in the area
Home Values in the Area
Average Home Value in this Area
Tax History
| Year | Tax Paid | Tax Assessment Tax Assessment Total Assessment is a certain percentage of the fair market value that is determined by local assessors to be the total taxable value of land and additions on the property. | Land | Improvement |
|---|---|---|---|---|
| 2025 | $2,316 | $251,100 | $50,000 | $201,100 |
| 2024 | $2,380 | $240,500 | $45,000 | $195,500 |
| 2023 | $2,306 | $248,500 | $45,000 | $203,500 |
| 2022 | $2,004 | $231,200 | $45,000 | $186,200 |
| 2021 | $1,900 | $191,300 | $35,000 | $156,300 |
| 2020 | $1,874 | $182,100 | $30,000 | $152,100 |
| 2019 | $1,798 | $178,900 | $0 | $0 |
| 2018 | $1,536 | $147,600 | $0 | $0 |
| 2017 | $1,448 | $135,900 | $0 | $0 |
| 2016 | $1,268 | $0 | $0 | $0 |
| 2015 | $1,222 | $0 | $0 | $0 |
| 2014 | -- | $0 | $0 | $0 |
Source: Public Records
Property History
| Date | Event | Price | List to Sale | Price per Sq Ft | Prior Sale |
|---|---|---|---|---|---|
| 08/28/2025 08/28/25 | For Sale | $282,900 | +13.2% | $189 / Sq Ft | |
| 12/12/2022 12/12/22 | Sold | $250,000 | 0.0% | $167 / Sq Ft | View Prior Sale |
| 11/05/2022 11/05/22 | Pending | -- | -- | -- | |
| 11/05/2022 11/05/22 | For Sale | $250,000 | +85.2% | $167 / Sq Ft | |
| 08/09/2013 08/09/13 | Sold | $135,000 | +0.1% | $90 / Sq Ft | View Prior Sale |
| 06/05/2013 06/05/13 | Pending | -- | -- | -- | |
| 05/09/2013 05/09/13 | For Sale | $134,900 | -- | $90 / Sq Ft |
Source: NorthstarMLS
Purchase History
| Date | Type | Sale Price | Title Company |
|---|---|---|---|
| Deed | $250,000 | -- | |
| Warranty Deed | $205,000 | Regis Title Llc | |
| Deed | $154,700 | Edina Realty Title Inc | |
| Warranty Deed | $119,900 | -- | |
| Warranty Deed | $99,900 | -- | |
| Warranty Deed | $151,900 | -- | |
| Warranty Deed | $161,769 | -- | |
| Warranty Deed | $179,712 | -- | |
| Deed | $205,000 | -- |
Source: Public Records
Mortgage History
| Date | Status | Loan Amount | Loan Type |
|---|---|---|---|
| Open | $245,471 | New Conventional | |
| Previous Owner | $194,750 | New Conventional | |
| Closed | $194,750 | No Value Available |
Source: Public Records
Source: NorthstarMLS
MLS Number: 6778147
APN: 155-133-001300
Nearby Homes
- 4775 Farmstead Dr
- 4871 Stoneridge Dr
- 9192 Orchard Ln
- 9051 Orchard Cir
- 9057 Orchard Cir
- 9033 Orchard Cir
- XXX Edmonson Ave NE
- 9127 Minnesota 25 Unit 305
- 9127 Minnesota 25 Unit 931
- 4175 89th St NE
- Vanderbilt Plan at Haven Ridge
- Courtland Plan at Haven Ridge
- Courtland ii Plan at Haven Ridge
- at Haven Ridge
- at Haven Ridge
- Walker Plan at Haven Ridge
- Springfield Plan at Haven Ridge
- Emily Plan at Haven Ridge
- at Haven Ridge
- Bristol Plan at Haven Ridge
- 9277 NE Edmonson Ave
- 1255 Edmonson Ave NE
- 700 7th St E
- 407 E 7th St
- 727 Minnesota St
- 212 Locust St
- 101 W Broadway St
- 204 Locust St
- 2205 Meadow Oak Ave
- 10715 Tee Box Trail
- 919 Golf Course Rd
- 19591 Station St
- 19560 Station St
- 400 Fern St
- 18079 Northstar St
- 660 Minnesota Ave
- 715-726 Martin Ave
- 9402 65th St NE
- 18061 Walnut Cir
- 7766 Lachman Ave NE Unit 7786
