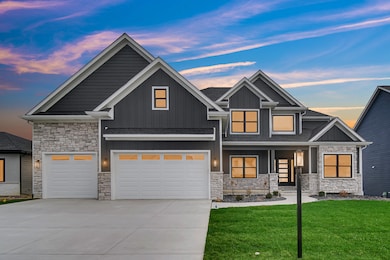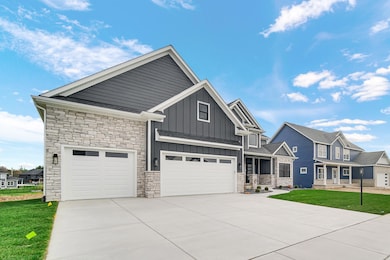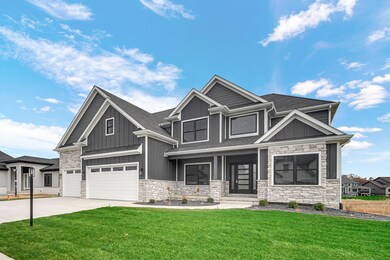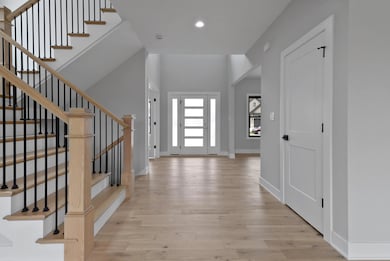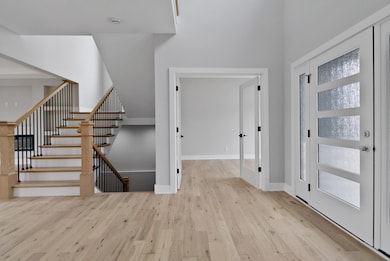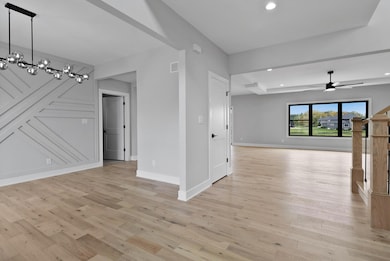9467 Tall Grass Trail Saint John, IN 46373
Saint John NeighborhoodEstimated payment $5,282/month
Highlights
- New Construction
- Deck
- Mud Room
- George Bibich Elementary School Rated A
- Wood Flooring
- Neighborhood Views
About This Home
WOW! This two-story home in the beloved Preserves meets all of your needs and more. Four bedrooms - all with walk-in closets and two with attached full bathrooms. The primary bedroom suite is something to behold. Soaking tub, with custom shower that leads into a more than massive primary closet. Laundry room BOTH downstairs AND upstairs. Beautiful open foyer, which leads into the family room with a fireplace and custom built-in shelving. The modern kitchen is inundated with white cabinets, contrasted with a light brown island and dry bar. A butler station awaits your imagination, and the hidden pantry is truly a gem! Huge mudroom that connects directly to the downstairs bathroom. A covered upper deck with stairs that lead down to the patio right outside the walk-out basement entry. Basement is unfinished, roughed-in for a bath, two tankless water heaters, and zoned. Three-car garage. Come on over and take a look!
Open House Schedule
-
Saturday, November 29, 20251:00 to 4:00 pm11/29/2025 1:00:00 PM +00:0011/29/2025 4:00:00 PM +00:00Add to Calendar
Home Details
Home Type
- Single Family
Est. Annual Taxes
- $206
Year Built
- Built in 2025 | New Construction
Lot Details
- 0.29 Acre Lot
- Landscaped
HOA Fees
- $38 Monthly HOA Fees
Parking
- 3 Car Garage
Interior Spaces
- 3,681 Sq Ft Home
- 2-Story Property
- Electric Fireplace
- Mud Room
- Family Room with Fireplace
- Dining Room
- Neighborhood Views
- Basement
Kitchen
- Gas Range
- Range Hood
- Microwave
- Dishwasher
- Disposal
Flooring
- Wood
- Carpet
- Tile
Bedrooms and Bathrooms
- 4 Bedrooms
- Soaking Tub
Laundry
- Laundry Room
- Laundry on lower level
Outdoor Features
- Deck
- Patio
Utilities
- Forced Air Zoned Heating and Cooling System
Community Details
- Schillings Development Association, Phone Number (219) 730-2700
- Preserve Subdivision
Listing and Financial Details
- Assessor Parcel Number 451131227009000035
Map
Home Values in the Area
Average Home Value in this Area
Tax History
| Year | Tax Paid | Tax Assessment Tax Assessment Total Assessment is a certain percentage of the fair market value that is determined by local assessors to be the total taxable value of land and additions on the property. | Land | Improvement |
|---|---|---|---|---|
| 2024 | $206 | $10,200 | $10,200 | -- |
| 2023 | -- | $10,200 | $10,200 | -- |
Property History
| Date | Event | Price | List to Sale | Price per Sq Ft |
|---|---|---|---|---|
| 10/17/2025 10/17/25 | For Sale | $989,900 | -- | $269 / Sq Ft |
Purchase History
| Date | Type | Sale Price | Title Company |
|---|---|---|---|
| Warranty Deed | -- | Fidelity National Title |
Mortgage History
| Date | Status | Loan Amount | Loan Type |
|---|---|---|---|
| Closed | $71,850 | New Conventional |
Source: Northwest Indiana Association of REALTORS®
MLS Number: 829467
APN: 45-11-31-227-009.000-035
- 9451 Tall Grass Trail
- 9480 Tall Grass Trail
- 9401 Sweetspire Place
- 9417 Sweetspire Place
- 9338 Sweetspire Place
- 9418 Sweetspire Place
- 9547 Tall Grass Trail
- 13049 Spirea Ave
- 13042 Spirea Ave
- 9609 Fescue Dr
- 12984 Spirea Ave
- 9353 Corydalis Ave
- 9446 Hilltop Dr
- 9617 Fescue Dr
- 9541 Dunegrass Way
- 9601 Sweetspire Ave
- 9638 Dunegrass Way
- 9533 Tall Grass Trail
- 9637 Dunegrass Way
- 13020 Red Lily Way
- 10450 W 93rd Ave
- 9176 W Springhill Dr
- 11232 W 80th Ct
- 801 Sherwood Lake Dr
- 13364 W 118th Place
- 10731 Violette Way
- 10729 Violette Way
- 334 Little John Dr
- 7882 W 105th Place
- 1905 Austin Ave
- 21 W Joliet St Unit 2-up
- 6939 W 85th Ave
- 560 Kathleen Dr Unit ID1301332P
- 710 Knoxbury Dr Unit 1
- 706 Christy Ln Unit ID1301331P
- 12710 Magoun St
- 1445 Grandview Ct
- 920 Victoria Cir Unit 920
- 2610 Marigold Dr
- 22407 Strassburg Ave

