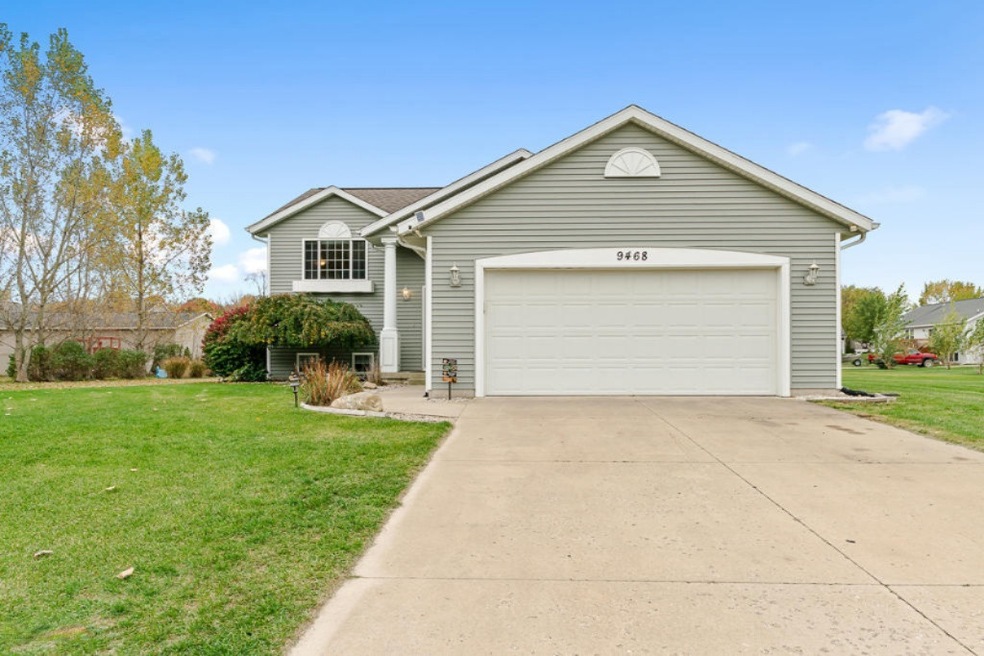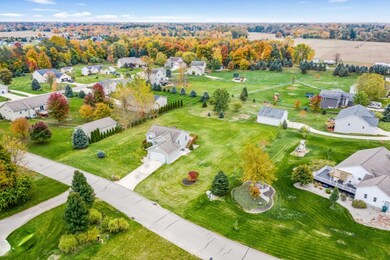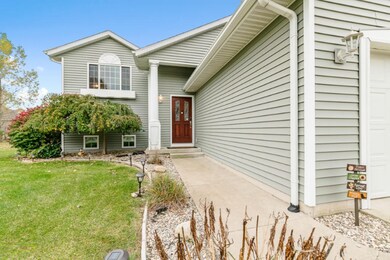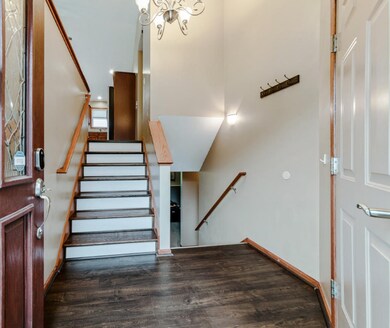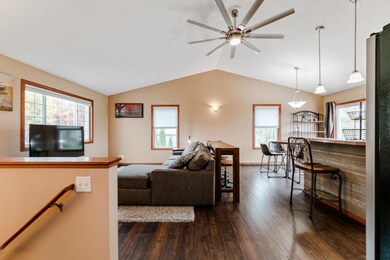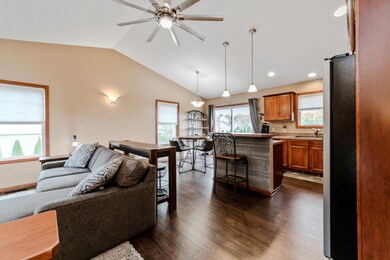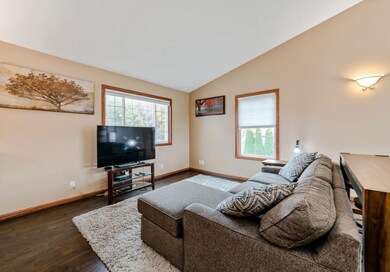
9468 Butterfly Ct Unit 11 Allendale, MI 49401
Highlights
- Deck
- 2 Car Attached Garage
- Kitchen Island
- Pond
- Living Room
- Forced Air Heating and Cooling System
About This Home
As of November 2020Move In Ready three bedroom, two baths with attached two car garage. Large family room, bright spacious eat in kitchen with doorwall. New paint & new flooring throughout. In Woodbriar subdivision. Open concept floor plan with cathedral ceilings. The lower level is finished with family room, 3rd bedroom and full bath. 40x10 deck that overlooks the nearly three quarter acre lawn. The lawn features a fire pit and irrigation fed by a separate well. Public water is available at the street hookup capable and outbuildings and fences are allowed.
Last Agent to Sell the Property
Ryan Donahue
REAL ESTATE ONE SOUTHFIELD License #6501421633 Listed on: 10/14/2020
Home Details
Home Type
- Single Family
Est. Annual Taxes
- $2,955
Year Built
- Built in 2006
Lot Details
- 0.7 Acre Lot
- Lot Dimensions are 157x189
HOA Fees
- $50 Monthly HOA Fees
Parking
- 2 Car Attached Garage
Home Design
- Vinyl Siding
Interior Spaces
- 2-Story Property
- Living Room
- Dining Area
Kitchen
- Oven
- Dishwasher
- Kitchen Island
Bedrooms and Bathrooms
- 3 Bedrooms | 2 Main Level Bedrooms
- 2 Full Bathrooms
Laundry
- Laundry on main level
- Dryer
- Washer
Basement
- Basement Fills Entire Space Under The House
- 1 Bedroom in Basement
Outdoor Features
- Pond
- Deck
Utilities
- Forced Air Heating and Cooling System
- Heating System Uses Natural Gas
- Well
- Natural Gas Water Heater
- Water Softener is Owned
- Septic System
Ownership History
Purchase Details
Home Financials for this Owner
Home Financials are based on the most recent Mortgage that was taken out on this home.Purchase Details
Home Financials for this Owner
Home Financials are based on the most recent Mortgage that was taken out on this home.Purchase Details
Home Financials for this Owner
Home Financials are based on the most recent Mortgage that was taken out on this home.Purchase Details
Home Financials for this Owner
Home Financials are based on the most recent Mortgage that was taken out on this home.Purchase Details
Home Financials for this Owner
Home Financials are based on the most recent Mortgage that was taken out on this home.Purchase Details
Similar Homes in Allendale, MI
Home Values in the Area
Average Home Value in this Area
Purchase History
| Date | Type | Sale Price | Title Company |
|---|---|---|---|
| Warranty Deed | $269,900 | None Available | |
| Warranty Deed | $232,000 | Chicago Title Of Mi Inc | |
| Warranty Deed | $215,500 | Chicago Title Of Michigan | |
| Warranty Deed | $215,500 | Chicago Title Of Michigan | |
| Warranty Deed | $155,000 | None Available | |
| Warranty Deed | $39,900 | Metropolitan Title Agency | |
| Warranty Deed | $31,900 | -- |
Mortgage History
| Date | Status | Loan Amount | Loan Type |
|---|---|---|---|
| Open | $36,925 | New Conventional | |
| Open | $276,107 | VA | |
| Previous Owner | $241,347 | VA | |
| Previous Owner | $239,656 | VA | |
| Previous Owner | $211,596 | FHA | |
| Previous Owner | $131,750 | New Conventional | |
| Previous Owner | $155,985 | Fannie Mae Freddie Mac |
Property History
| Date | Event | Price | Change | Sq Ft Price |
|---|---|---|---|---|
| 11/25/2020 11/25/20 | Sold | $269,900 | -1.9% | $145 / Sq Ft |
| 10/28/2020 10/28/20 | Pending | -- | -- | -- |
| 10/14/2020 10/14/20 | For Sale | $275,000 | +18.5% | $148 / Sq Ft |
| 05/31/2019 05/31/19 | Sold | $232,000 | +3.2% | $125 / Sq Ft |
| 04/22/2019 04/22/19 | Pending | -- | -- | -- |
| 04/17/2019 04/17/19 | For Sale | $224,900 | +4.4% | $121 / Sq Ft |
| 09/26/2018 09/26/18 | Sold | $215,500 | +3.1% | $116 / Sq Ft |
| 08/14/2018 08/14/18 | Pending | -- | -- | -- |
| 08/11/2018 08/11/18 | For Sale | $209,000 | +34.8% | $112 / Sq Ft |
| 12/06/2013 12/06/13 | Sold | $155,000 | -3.1% | $83 / Sq Ft |
| 11/09/2013 11/09/13 | Pending | -- | -- | -- |
| 07/25/2013 07/25/13 | For Sale | $159,900 | -- | $86 / Sq Ft |
Tax History Compared to Growth
Tax History
| Year | Tax Paid | Tax Assessment Tax Assessment Total Assessment is a certain percentage of the fair market value that is determined by local assessors to be the total taxable value of land and additions on the property. | Land | Improvement |
|---|---|---|---|---|
| 2025 | $4,362 | $137,000 | $0 | $0 |
| 2024 | $3,736 | $137,000 | $0 | $0 |
| 2023 | $3,565 | $128,000 | $0 | $0 |
| 2022 | $3,952 | $121,900 | $0 | $0 |
| 2021 | $3,846 | $116,000 | $0 | $0 |
| 2020 | $3,452 | $103,800 | $0 | $0 |
| 2019 | $3,146 | $94,500 | $0 | $0 |
| 2018 | $2,518 | $89,200 | $0 | $0 |
| 2017 | $2,450 | $80,200 | $0 | $0 |
| 2016 | $2,353 | $79,600 | $0 | $0 |
| 2015 | -- | $78,000 | $0 | $0 |
| 2014 | -- | $74,700 | $0 | $0 |
Agents Affiliated with this Home
-
R
Seller's Agent in 2020
Ryan Donahue
REAL ESTATE ONE SOUTHFIELD
-

Buyer's Agent in 2020
Kenneth Murillo
EXP Realty LLC
(616) 375-6291
230 Total Sales
-

Seller's Agent in 2019
Nicholas Schweihofer
Keller Williams Lakeshore
(616) 566-4619
160 Total Sales
-

Buyer's Agent in 2019
Jody Ribbens
RE/MAX
(616) 366-2118
79 Total Sales
-

Seller's Agent in 2018
Ken Ghent
Homestead Realty of W Michigan
(616) 262-0716
54 Total Sales
-

Seller's Agent in 2013
Jason Titus
Independence Realty (Main)
(616) 901-0771
206 Total Sales
Map
Source: Southwestern Michigan Association of REALTORS®
MLS Number: 20043339
APN: 70-09-30-302-011
- 10574 88th Ave
- 10657 104th Ave
- 9035 Meadows Pointe Dr
- 11400 84th Ave
- 10201 Fillmore St
- 11325 Wake Dr
- 8213 Placid Waters Dr
- 12150 W Devis Rd
- 8036 Placid Waters Dr Unit 126
- 8045 Tantrum Dr Unit 100
- 11328 Shoreline Dr Unit 118
- 11314 Shoreline Dr Unit 119
- 11386 Shoreline Dr Unit 114
- 11290 Shoreline Dr Unit 121
- 11376 Shoreline Dr Unit 115
- 11158 Worley Dam Rd
- 10908 78th Ave
- 10505 Poppy Ln
- 10448 Poppy Ln
- 10468 Poppy Ln
