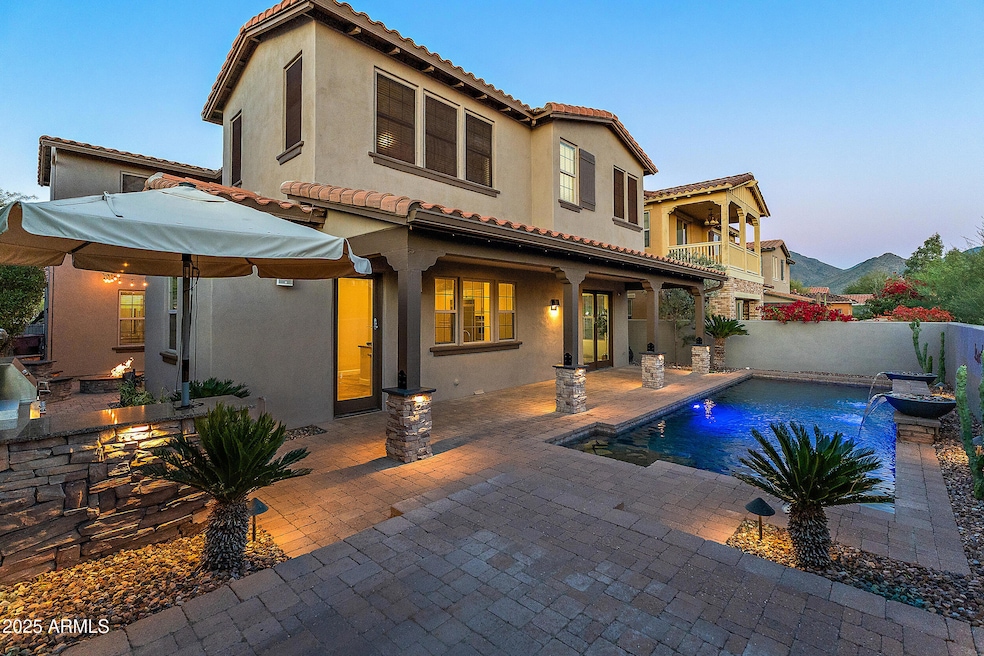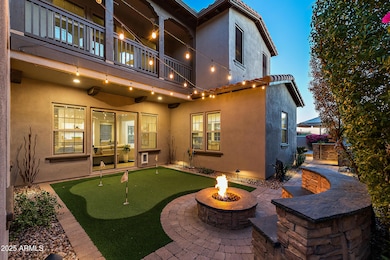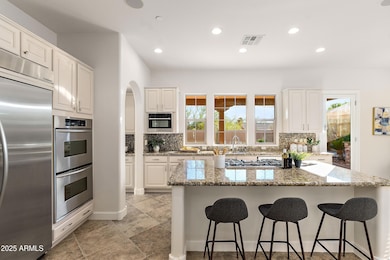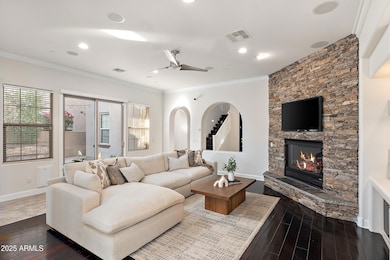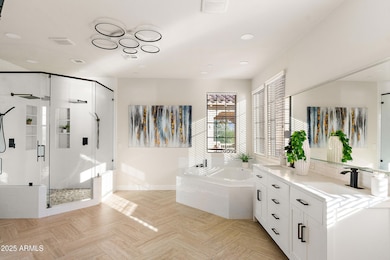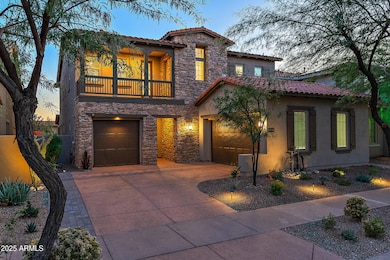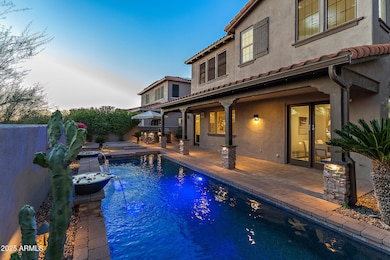9469 E Trailside View Scottsdale, AZ 85255
DC Ranch NeighborhoodEstimated payment $8,569/month
Highlights
- Community Cabanas
- Fitness Center
- Mountain View
- Copper Ridge School Rated A
- Gated Community
- 4-minute walk to Terrace Homes West Park
About This Home
Discover this stunning residence nestled within the gated, tree-lined enclave of Terrace Homes East in DC Ranch. Offering over 3,300 sq. ft. of refined living space, this 4-bedroom, 3.5-bath home is a serene retreat designed for comfort and relaxation.The remodeled primary suite feels like a private spa, featuring a jumbo jetted tub, oversized dual-head shower, lighted mirror, and heated towel rack. The chef's kitchen impresses with a generous island, KitchenAid appliances, a gas cooktop, double ovens, and rich granite countertops. Ideal north-south exposure enhances the resort-style backyard, complete with a heated pool accented by water features and LED lighting, mountain views, misting system, built-in BBQ with an outdoor refrigerator, 3-hole putting green, cozy gas fire pit, and outdoor speakers. French doors connect the dining area to the patio, while the inviting gathering room showcases surround sound, a stacked-stone fireplace, and a stylish wine bar. A spacious loft offers flexibility for a home office, fitness room, or potential 5th bedroom. Additional highlights include hardwood floors, solid core doors, fresh interior and exterior paint, whole-home automation, Vivint security system, Navien tankless water heater, EV charging outlet, Samsung washer and dryer, reverse osmosis system, water softener, and even a dedicated dog-wash station for your four-legged family members. Residents of Terrace Homes enjoy lush community parks, playgrounds, and fire pits, along with proximity to Loop 101 for easy access throughout the Valley. Outdoor recreation, world-class golf, upscale shopping, dining, spas, WestWorld, and the iconic WM Phoenix Open are just minutes away. DC Ranch also offers two exceptional community centers with pools, fitness facilities, tennis, pickleball, walking trails, parks, and year-round lifestyle events. Walking distance to the highly rated Village Club at DC Ranch completes the appeal.
Open House Schedule
-
Saturday, December 13, 20251:00 to 4:00 pm12/13/2025 1:00:00 PM +00:0012/13/2025 4:00:00 PM +00:00Add to Calendar
-
Sunday, December 14, 20251:00 to 4:00 pm12/14/2025 1:00:00 PM +00:0012/14/2025 4:00:00 PM +00:00Add to Calendar
Home Details
Home Type
- Single Family
Est. Annual Taxes
- $5,256
Year Built
- Built in 2006
Lot Details
- 6,581 Sq Ft Lot
- Desert faces the front and back of the property
- Wood Fence
- Block Wall Fence
- Misting System
- Front and Back Yard Sprinklers
HOA Fees
- $373 Monthly HOA Fees
Parking
- 3 Car Direct Access Garage
- 2 Open Parking Spaces
- Garage Door Opener
Home Design
- Santa Barbara Architecture
- Wood Frame Construction
- Tile Roof
- Stucco
Interior Spaces
- 3,380 Sq Ft Home
- 2-Story Property
- Ceiling height of 9 feet or more
- Ceiling Fan
- Gas Fireplace
- Mechanical Sun Shade
- Solar Screens
- Family Room with Fireplace
- Mountain Views
Kitchen
- Eat-In Kitchen
- Breakfast Bar
- Double Oven
- Built-In Electric Oven
- Gas Cooktop
- Built-In Microwave
- Kitchen Island
- Granite Countertops
Flooring
- Floors Updated in 2022
- Wood
- Tile
Bedrooms and Bathrooms
- 4 Bedrooms
- Bathroom Updated in 2022
- Primary Bathroom is a Full Bathroom
- 3.5 Bathrooms
- Dual Vanity Sinks in Primary Bathroom
- Hydromassage or Jetted Bathtub
- Bathtub With Separate Shower Stall
Home Security
- Security System Owned
- Smart Home
Eco-Friendly Details
- North or South Exposure
Pool
- Play Pool
- Pool Pump
Outdoor Features
- Balcony
- Covered Patio or Porch
- Fire Pit
- Built-In Barbecue
Schools
- Copper Ridge Elementary And Middle School
- Chaparral High School
Utilities
- Zoned Heating and Cooling System
- Heating System Uses Natural Gas
- Plumbing System Updated in 2022
- Tankless Water Heater
- High Speed Internet
- Cable TV Available
Listing and Financial Details
- Tax Lot 57
- Assessor Parcel Number 217-71-710
Community Details
Overview
- Association fees include ground maintenance
- DC Ranch Association, Phone Number (480) 513-1500
- Built by Monterey
- DC Ranch Subdivision
- Electric Vehicle Charging Station
Recreation
- Tennis Courts
- Pickleball Courts
- Community Playground
- Fitness Center
- Community Cabanas
- Heated Community Pool
- Lap or Exercise Community Pool
- Bike Trail
Additional Features
- Recreation Room
- Gated Community
Map
Home Values in the Area
Average Home Value in this Area
Tax History
| Year | Tax Paid | Tax Assessment Tax Assessment Total Assessment is a certain percentage of the fair market value that is determined by local assessors to be the total taxable value of land and additions on the property. | Land | Improvement |
|---|---|---|---|---|
| 2025 | $5,256 | $79,293 | -- | -- |
| 2024 | $4,940 | $75,517 | -- | -- |
| 2023 | $4,940 | $94,250 | $18,850 | $75,400 |
| 2022 | $4,661 | $72,250 | $14,450 | $57,800 |
| 2021 | $4,984 | $66,630 | $13,320 | $53,310 |
| 2020 | $4,938 | $63,710 | $12,740 | $50,970 |
| 2019 | $4,754 | $59,170 | $11,830 | $47,340 |
| 2018 | $4,678 | $58,820 | $11,760 | $47,060 |
| 2017 | $4,466 | $58,370 | $11,670 | $46,700 |
| 2016 | $4,345 | $57,100 | $11,420 | $45,680 |
| 2015 | $4,174 | $55,750 | $11,150 | $44,600 |
Property History
| Date | Event | Price | List to Sale | Price per Sq Ft | Prior Sale |
|---|---|---|---|---|---|
| 12/12/2025 12/12/25 | For Sale | $1,475,000 | +49.0% | $436 / Sq Ft | |
| 03/17/2021 03/17/21 | Sold | $990,000 | +2.6% | $293 / Sq Ft | View Prior Sale |
| 02/18/2021 02/18/21 | Pending | -- | -- | -- | |
| 02/16/2021 02/16/21 | Price Changed | $965,000 | +1.6% | $286 / Sq Ft | |
| 01/25/2021 01/25/21 | For Sale | $950,000 | -- | $281 / Sq Ft |
Purchase History
| Date | Type | Sale Price | Title Company |
|---|---|---|---|
| Warranty Deed | $990,000 | Old Republic Title Agency | |
| Warranty Deed | $530,000 | Equity Title Agency Inc | |
| Warranty Deed | $880,000 | First American Title Ins Co | |
| Special Warranty Deed | $684,940 | First American Title Ins Co | |
| Special Warranty Deed | -- | First American Title Ins Co | |
| Interfamily Deed Transfer | -- | First American Title Ins Co | |
| Cash Sale Deed | $1,636,800 | -- |
Mortgage History
| Date | Status | Loan Amount | Loan Type |
|---|---|---|---|
| Open | $768,000 | New Conventional | |
| Previous Owner | $330,000 | New Conventional | |
| Previous Owner | $704,000 | New Conventional | |
| Previous Owner | $580,949 | Purchase Money Mortgage | |
| Previous Owner | $580,949 | Purchase Money Mortgage |
Source: Arizona Regional Multiple Listing Service (ARMLS)
MLS Number: 6956964
APN: 217-71-710
- 9433 E Trailside View
- 18114 N 93rd Place
- 18388 N 93rd Place
- 9305 E Canyon View Rd
- 18550 N 94th St
- 18534 N 96th Way
- 17763 N 93rd Way
- 9285 E Canyon View
- 18545 N 96th Way
- 9272 E Desert Village Dr
- The Alpha Plan at Legacy at DC Ranch
- The Omega Plan at Legacy at DC Ranch
- 17725 N 93rd St
- 18515 N 97th Way
- 18127 N 98th Way
- 9201 E Canyon View Rd
- 9482 E Ironwood Bend
- 9249 E Desert Arroyos
- 17584 N 96th Way
- 18538 N 98th Way
- 17918 N 95th St
- 18557 N 94th St
- 18388 N 93rd Place
- 9272 E Desert Village Dr
- 17581 N 95th St
- 17725 N 93rd St
- 18576 N 92nd Place
- 9393 E Palo Brea Bend Unit A2
- 9393 E Palo Brea Bend Unit C1
- 18650 N Thompson Peak Pkwy Unit 1060
- 18650 N Thompson Peak Pkwy Unit 1024
- 18650 N Thompson Peak Pkwy Unit 1052
- 9556 E Kimberly Way
- 19047 N 91st Way
- 9818 E Edgestone Dr
- 18836 N 90th Place
- 8941 E Maple Dr
- 8910 E Maple Dr
- 16801 N 94th St Unit 2049
- 16801 N 94th St Unit 1048
