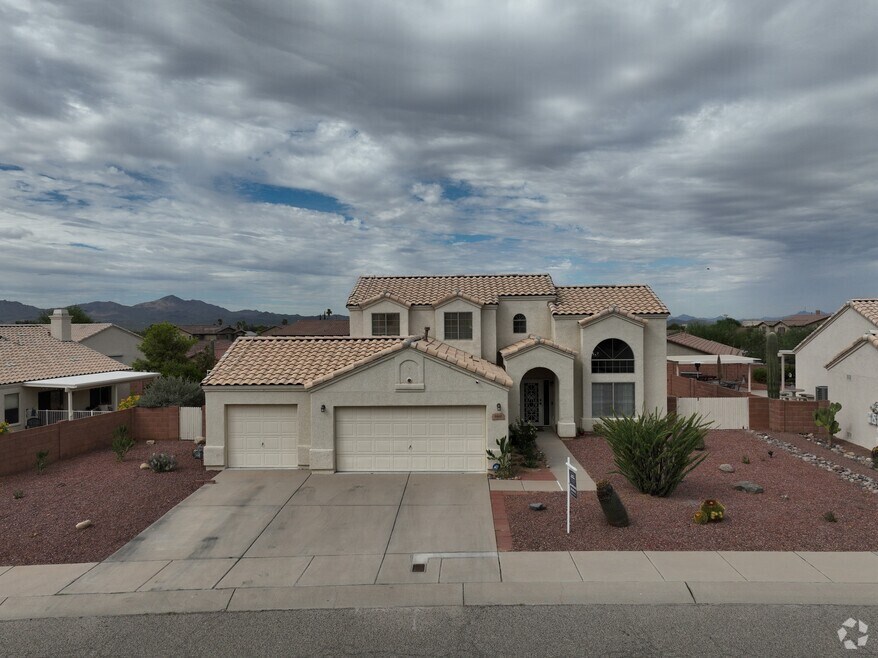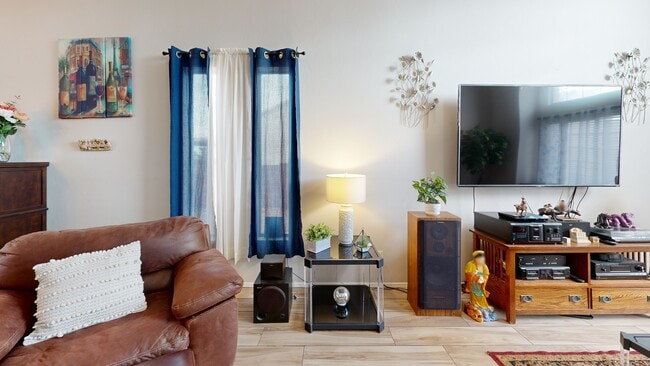
9469 N Crestone Dr Tucson, AZ 85742
Estimated payment $2,716/month
Highlights
- Very Popular Property
- 0.29 Acre Lot
- Cathedral Ceiling
- Private Pool
- Mountain View
- 1 Fireplace
About This Home
This 3-bedroom, 2-bath home priced $26K under recent appraisal. This home has all the right updates and plenty of extras. The kitchen shines with modern finishes, both bathrooms feel beautifully refreshed, and the rare 3-car garage gives you room for cars, toys, and storage. Built with durable steel frame/block construction, plus major updates already done—roof (2020), HVAC (2022), and main water line (2025). Owned solar keeps energy costs low at just $216/month. Step outside to a huge yard with a sparkling pool, covered patio, and space to play or unwind. Just 3 blocks from Ironwood Elementary, close to shopping including the Tucson Outlet. This home is move-in ready and waiting to welcome you.
Listing Agent
Realty Executives Arizona Territory License #BR566854000 Listed on: 09/10/2025

Home Details
Home Type
- Single Family
Est. Annual Taxes
- $3,708
Year Built
- Built in 1998
Lot Details
- 0.29 Acre Lot
- Lot Dimensions are 133 x 98 x 170 x 75
- East Facing Home
- East or West Exposure
- Property is zoned Pima County - CR4
HOA Fees
- $27 Monthly HOA Fees
Parking
- Garage
- Garage Door Opener
- Driveway
Home Design
- Tile Roof
- Concrete Block And Stucco Construction
Interior Spaces
- 1,956 Sq Ft Home
- Cathedral Ceiling
- Ceiling Fan
- 1 Fireplace
- Mountain Views
Kitchen
- Electric Oven
- Electric Range
- Dishwasher
- Stainless Steel Appliances
- Granite Countertops
- Disposal
Bedrooms and Bathrooms
- 3 Bedrooms
- 2 Full Bathrooms
Eco-Friendly Details
- Solar owned by seller
Outdoor Features
- Private Pool
- Covered Patio or Porch
Schools
- Ironwood Elementary School
- Tortolita Middle School
- Mountain View High School
Utilities
- Central Air
- Heating Available
Community Details
- $400 HOA Transfer Fee
- Huntington Ridge Association
Map
Home Values in the Area
Average Home Value in this Area
Tax History
| Year | Tax Paid | Tax Assessment Tax Assessment Total Assessment is a certain percentage of the fair market value that is determined by local assessors to be the total taxable value of land and additions on the property. | Land | Improvement |
|---|---|---|---|---|
| 2025 | $3,708 | $26,317 | -- | -- |
| 2024 | $3,708 | $25,063 | -- | -- |
| 2023 | $3,324 | $23,870 | $0 | $0 |
| 2022 | $3,324 | $22,733 | $0 | $0 |
| 2021 | $3,374 | $20,620 | $0 | $0 |
| 2020 | $3,204 | $20,620 | $0 | $0 |
| 2019 | $3,128 | $21,449 | $0 | $0 |
| 2018 | $3,038 | $17,812 | $0 | $0 |
| 2017 | $2,970 | $17,812 | $0 | $0 |
| 2016 | $2,864 | $17,423 | $0 | $0 |
| 2015 | $2,707 | $16,593 | $0 | $0 |
Property History
| Date | Event | Price | List to Sale | Price per Sq Ft | Prior Sale |
|---|---|---|---|---|---|
| 09/10/2025 09/10/25 | For Sale | $449,000 | +41.6% | $230 / Sq Ft | |
| 06/29/2020 06/29/20 | Sold | $317,000 | 0.0% | $162 / Sq Ft | View Prior Sale |
| 05/30/2020 05/30/20 | Pending | -- | -- | -- | |
| 04/04/2020 04/04/20 | For Sale | $317,000 | +41.0% | $162 / Sq Ft | |
| 05/27/2016 05/27/16 | Sold | $224,900 | 0.0% | $115 / Sq Ft | View Prior Sale |
| 04/27/2016 04/27/16 | Pending | -- | -- | -- | |
| 02/19/2016 02/19/16 | For Sale | $224,900 | -- | $115 / Sq Ft |
Purchase History
| Date | Type | Sale Price | Title Company |
|---|---|---|---|
| Warranty Deed | $317,000 | Fidelity National Agency Inc | |
| Warranty Deed | $317,000 | Fidelity National Agency Inc | |
| Trustee Deed | $227,500 | Great American Title Agency | |
| Special Warranty Deed | $224,900 | Servicelink Llc | |
| Trustee Deed | $211,631 | Title 365 | |
| Interfamily Deed Transfer | -- | None Available | |
| Interfamily Deed Transfer | -- | None Available | |
| Warranty Deed | $190,000 | -- | |
| Warranty Deed | $189,000 | -- | |
| Joint Tenancy Deed | $147,913 | Lawyers Title Of Arizona Inc | |
| Warranty Deed | -- | Lawyers Title Of Arizona Inc |
Mortgage History
| Date | Status | Loan Amount | Loan Type |
|---|---|---|---|
| Open | $297,000 | New Conventional | |
| Closed | $297,000 | New Conventional | |
| Previous Owner | $220,825 | FHA | |
| Previous Owner | $232,000 | New Conventional | |
| Previous Owner | $152,000 | New Conventional | |
| Previous Owner | $179,550 | New Conventional | |
| Previous Owner | $140,500 | New Conventional |
About the Listing Agent

Welcome to the Hacienda Group Experience. We are David and Rebecca Guthrie, a husband-and-wife team with 19 years of experience in the real estate industry. Over the course of our careers, we have been privileged to assist hundreds of clients in achieving their real estate goals.
As parents to three children—Benjamin, Elizabeth, and Christopher—we understand the importance of finding not just a house, but a home. This insight drives our commitment to providing personalized service
David's Other Listings
Source: MLS of Southern Arizona
MLS Number: 22523592
APN: 225-02-3470
- 3541 W Lenihan Ln
- 3517 W Lenihan Ln
- 9508 N Flynn Way
- 3625 W Stony Point Ct
- 3671 W Flynn Ct
- 9290 N Jessy Ln
- 3497 W Granite Vista Dr
- 3361 W Vision Dr
- 3496 W Granite Vista Dr
- 3552 W Granite Vista Dr
- 3772 W Desert Totem Ln
- 9549 N Sunset Sky Way
- 9327 N Monmouth Ct
- 9131 N Ironwood Meadows Dr
- 3031 W Monmouth St
- 9289 N Hampshire Dr
- 9890 N Sun Vista Place
- 3673 W Thundercloud Loop
- 3024 W Amarillo Sky Place
- 9266 N Hampshire Dr
- 9131 N Ironwood Meadows Dr
- 3460 W Sky Ridge Loop
- 9777 N Thornydale Rd
- 3980 W Linda Vista Blvd
- 2975 W Sky Ranch Trail
- 2746 W Calle San Isidro
- 2701 W Camino de La Joya
- 2691 W Camino Llano
- 3735 W Sunbright Dr
- 3222 W Avior Dr
- 8445 N Avenida de La Bellota
- 8424 N Placita de Los Laureles
- 4741 W Red Wolf Dr
- 4701 W Linda Vista Blvd
- 9183 N Treasure Mountain Dr
- 2442 W Tom Watson Dr
- 9162 N Treasure Mountain Dr
- 9013 N Arrington Dr
- 4728 W Calatrava Ln
- 8323 N Shannon Rd





