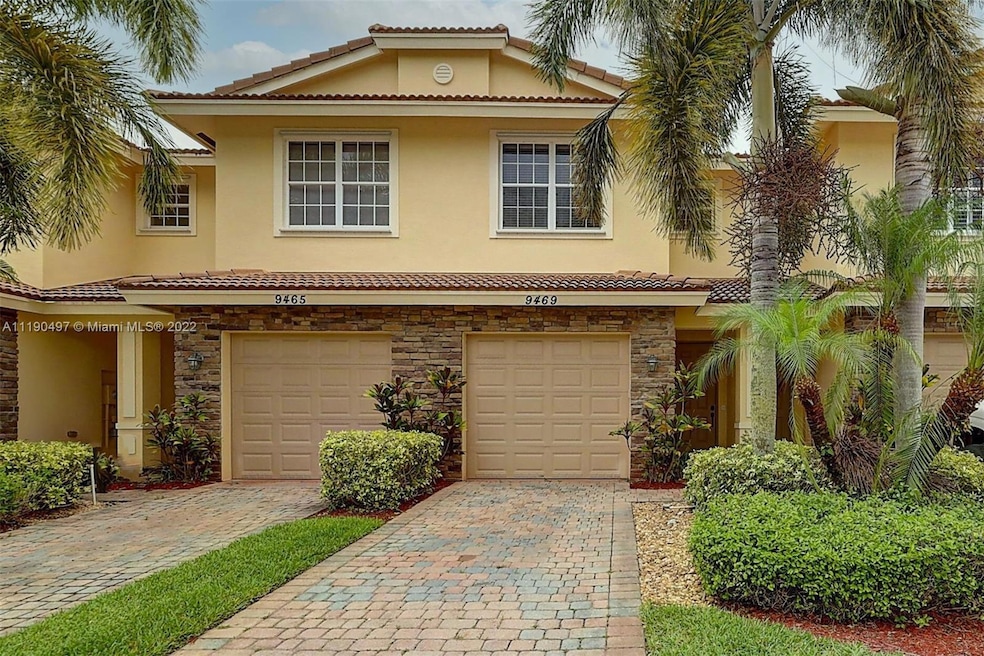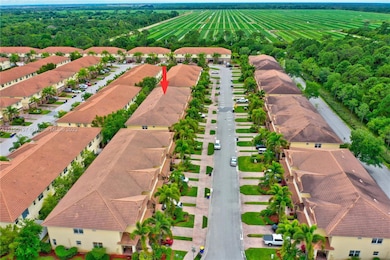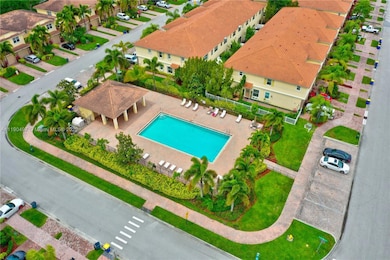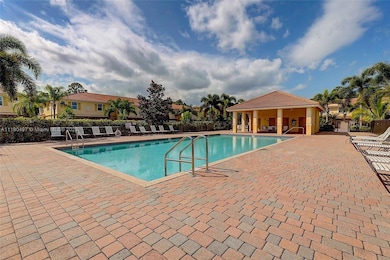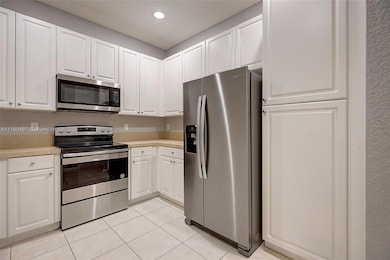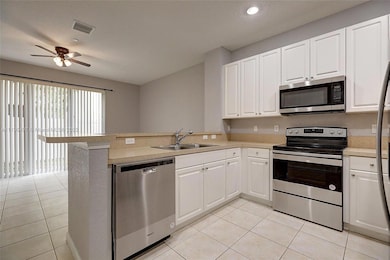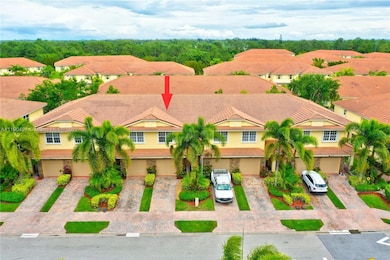9469 SW Purple Martin Way Stuart, FL 34997
South Stuart Neighborhood
2
Beds
2.5
Baths
1,627
Sq Ft
2008
Built
Highlights
- Water Views
- Wood Flooring
- Walk-In Closet
- South Fork High School Rated A-
- 1 Car Attached Garage
- Central Heating and Cooling System
About This Home
Impeccably maintained 2BR/2.5BTH townhome with a loft, in the exclusive neighborhood of River Marina in Stuart. Stainless steel appliances, freshly painted interior, upgraded wood vinyl flooring throughout the entire 2nd floor with nicely appointed bathrooms. Gorgeous community pool within minutes of the front door.
Townhouse Details
Home Type
- Townhome
Est. Annual Taxes
- $4,740
Year Built
- Built in 2008
Parking
- 1 Car Attached Garage
Home Design
- Entry on the 1st floor
Interior Spaces
- 1,627 Sq Ft Home
- 1-Story Property
- Water Views
- Washer
Kitchen
- Microwave
- Dishwasher
Flooring
- Wood
- Ceramic Tile
Bedrooms and Bathrooms
- 2 Main Level Bedrooms
- Walk-In Closet
Utilities
- Central Heating and Cooling System
Community Details
- River Marina Subdivision
Listing and Financial Details
- Property Available on 11/5/25
- Assessor Parcel Number 123940005000005100
Map
Source: BeachesMLS
MLS Number: R11138070
APN: 12-39-40-005-000-00510-0
Nearby Homes
- 9446 SW Purple Martin Way
- 9506 SW Purple Martin Way
- 9508 SW Otter Ln
- 3083 SW Otter Ln
- 9677 SW Purple Martin Way
- 9743 SW Purple Martin Way
- 9686 SW Purple Martin Way
- 3104 SW Porpoise Cir
- 9706 SW Purple Martin Way
- 2997 SW Porpoise Cir
- 2883 SW Monarch Trail
- 2855 SW Monarch Trail
- 2842 SW Toronado Trail
- 2912 SW Porpoise Cir
- 2847 SW Thunderbird Tr
- 2828 SW Toronado Trail
- 2800 SW Toronado Trail
- 2745 SW Toronado Trail
- 2870 SW Versailles Terrace
- 2733 SW Thunderbird Trail
- 9457 SW Purple Martin Way
- 3047 SW Otter Ln
- 3063 SW Otter Ln
- 9731 SW Purple Martin Way
- 9718 SW Purple Martin Way
- 1724 SW Diana Terrace Unit 37
- 8526 SW Westwood Ln
- 1293 SW Heather Terrace
- 11733 SW Citrus Blvd
- 7648 SW Lucy Ln
- 7638 SW Lucy Ln
- 287 SW Sally Way
- 7596 SW Linus Ln
- 285 SW Sally Way
- 7582 SW Linus Ln
- 288 SW Sally Way
- 6152 SW Banks St
- 148 SE Birch Terrace
- 4898 SW Lake Grove Cir
- 2529 SW Park Meadows Trail
