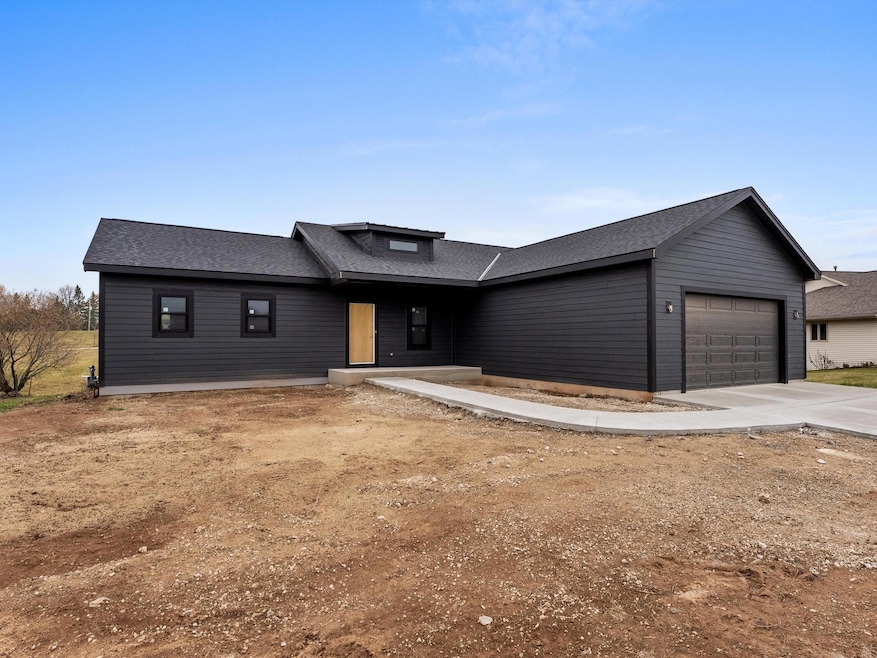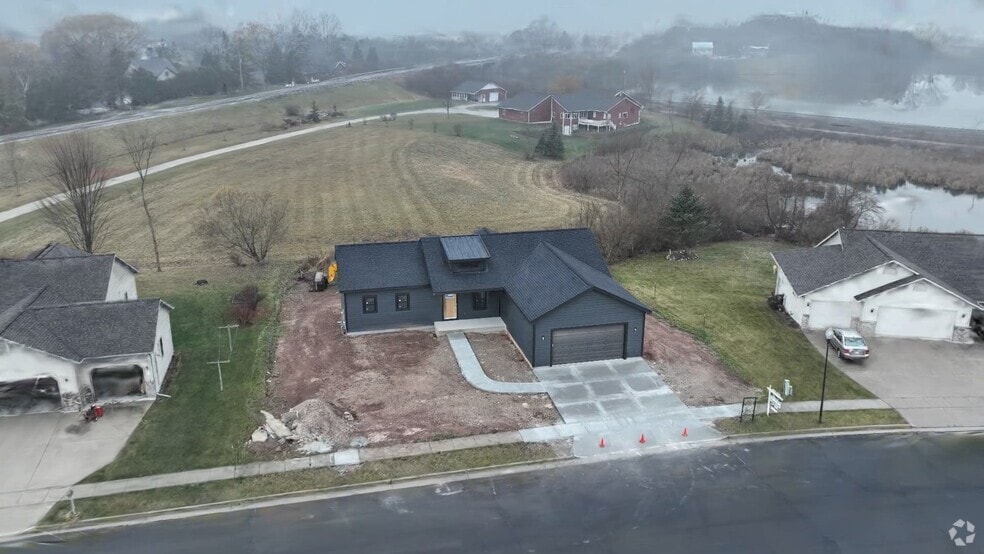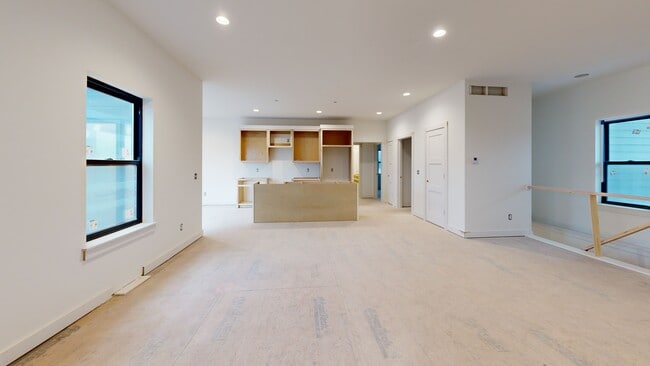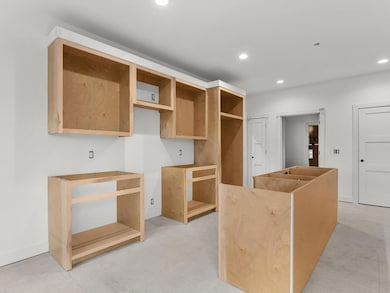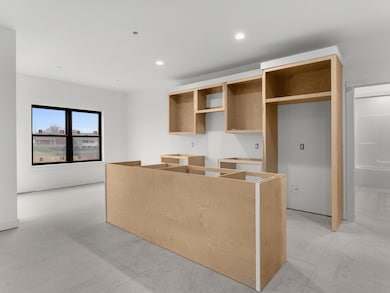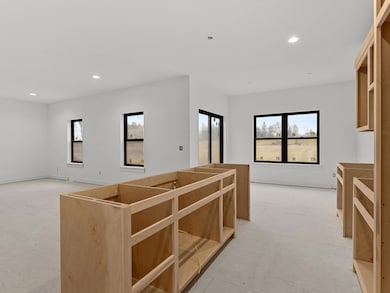
947 Berenschot Trail Cedar Grove, WI 53013
Estimated payment $2,776/month
Highlights
- New Construction
- Wooded Lot
- 2 Car Attached Garage
- Cedar Grove-Belgium Elementary School Rated A-
- Ranch Style House
- Walk-In Closet
About This Home
New Build in Cedar Grove - MOVE IN THIS FALL. Welcome to your NEW Home. Spacious lot in an established subdivision w/ mature trees. Featuring an open-concept LR, Kitchen, + DR, the kitchen shines w/ a center island + pantry. 4 bedrooms + 3 full baths: 3 BRs on the main level and 1BR on the finished LL along w/ a FR, storage, + mechanical room. Quality finishes include LP Smart Siding, Anderson windows, quartz countertops, KOHLER fixtures, Mission-style cabinets/drs, and LVP flooring (buyer selections may be available depending on timing). The GAR has an insulated 2-car door, keypad entry, + is plumbed for a heater. Yard will be graded + ready for your finishing touches. A blend of modern style and function. Prime travel Loaction:2.4mi to I-43ramp; 40mi to Downtown MKE, 40mi to FDL
Home Details
Home Type
- Single Family
Est. Annual Taxes
- $600
Lot Details
- 0.35 Acre Lot
- Wooded Lot
Parking
- 2 Car Attached Garage
- Garage Door Opener
- Driveway
Home Design
- New Construction
- Ranch Style House
- Poured Concrete
- Clad Trim
Kitchen
- Kitchen Island
Bedrooms and Bathrooms
- 4 Bedrooms
- Walk-In Closet
- 3 Full Bathrooms
Finished Basement
- Basement Fills Entire Space Under The House
- Basement Ceilings are 8 Feet High
- Sump Pump
- Basement Windows
Schools
- Cedar Grove-Belgium Elementary And Middle School
- Cedar Grove-Belgium High School
Utilities
- Forced Air Heating and Cooling System
- Heating System Uses Natural Gas
- High Speed Internet
Community Details
- Navis Rolling Meadows Subdivision
Listing and Financial Details
- Exclusions: <font color=green>Sellers Personal Property</font>
- Assessor Parcel Number 59112556977
3D Interior and Exterior Tours
Floorplans
Map
Home Values in the Area
Average Home Value in this Area
Property History
| Date | Event | Price | List to Sale | Price per Sq Ft |
|---|---|---|---|---|
| 12/01/2025 12/01/25 | Price Changed | $519,700 | -1.9% | $214 / Sq Ft |
| 10/06/2025 10/06/25 | For Sale | $529,700 | -- | $218 / Sq Ft |
About the Listing Agent

Heather (Schuette) Zimbal, REALTOR®, CLP, ABR, SRS - Your Key to Buying, Selling & Investing
Heather Zimbal combines over 25 years of experience in Marketing and Communications, with a passion for real estate to help clients achieve their property goals. A Johnsonville native and graduate of UW-Whitewater, Heather resides in Sheboygan Falls, WI, with her husband Mark “Big Z” Zimbal, owner of Big Z Builders, LLC, and their three sons, Henry, Arwin, and Walter.
Heather’s career
Heather's Other Listings
Source: Metro MLS
MLS Number: 1938153
- 240 Main St
- 711 N Spring St
- 4711 Amanda Ln
- 944 Detroit St Unit 944
- 101 School St
- 630 N Spring St
- 229 W Van Buren St Unit 2
- 118 Pine St Unit FURNISHED
- 350 Broadway St
- 1197 Edelweiss Ln
- 856 Market St
- 211 S High St
- 2137 S Taylor Dr Unit 101
- 1740 W Grand Ave
- 1300 W Lincoln Ave
- 2730 Gazebo Ln
- 1579-1589 Portview Dr
- 2143 Bollmann Dr
- 2128 Meadowland Dr
- 827 Custer Ave
