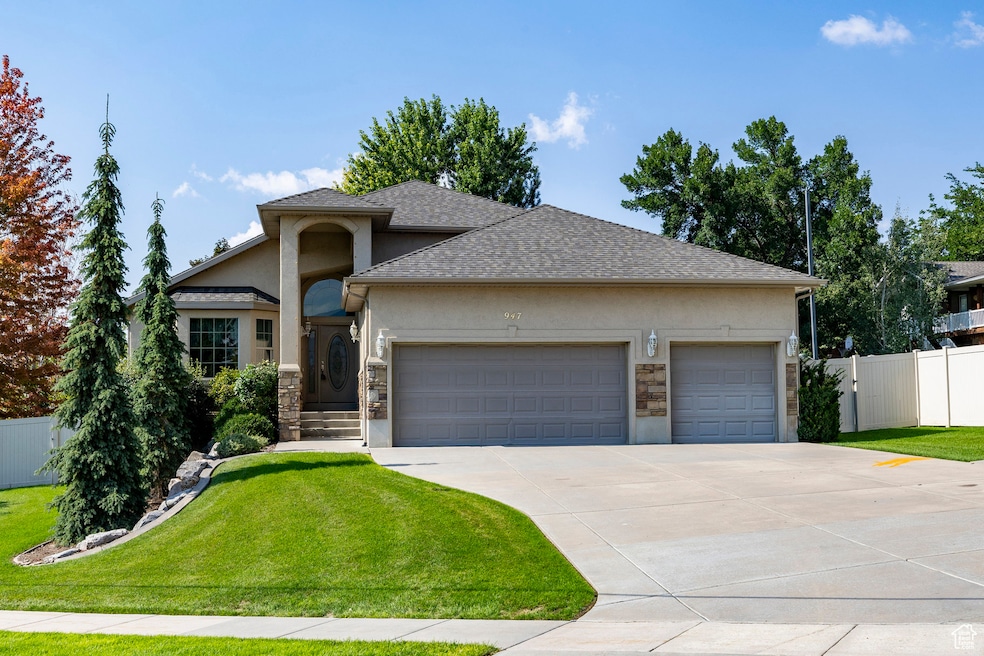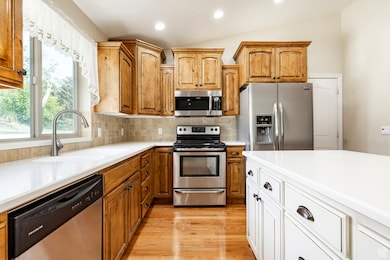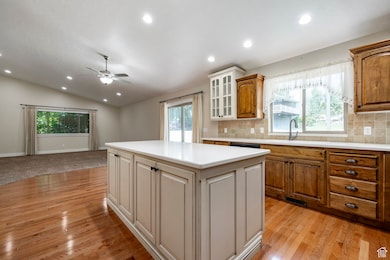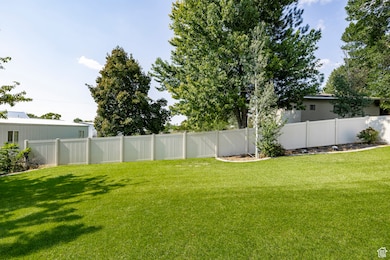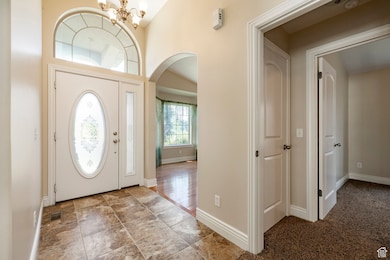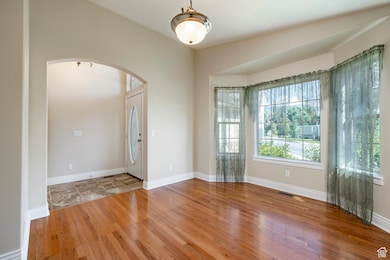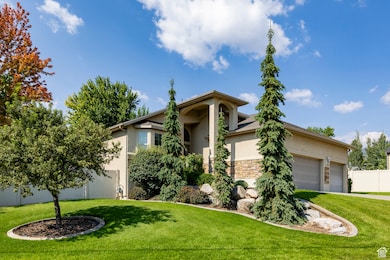947 E Green Rd Fruit Heights, UT 84037
Estimated payment $3,843/month
Highlights
- Mature Trees
- Mountain View
- Rambler Architecture
- H.C. Burton Elementary School Rated A-
- Vaulted Ceiling
- Wood Flooring
About This Home
Incredible opportunity to own a newer home in this well established Fruit Heights/Kaysville neighborhood. Built in 2010, this home has so much potential! Situated on a 0.28 acre lot, this home features main floor living with Master Suite, 2nd Bedroom, Kitchen, and Laundry all on one level. You'll love the spacious great room with vaulted ceilings on the main floor, perfect for entertaining! The tasteful and well appointed kitchen, leads right out to an outdoor patio and a well manicured backyard. The basement is a clean slate and ready to be finished to your taste. It has enough room for 3-4 additional bedrooms, family room and even has it's own entrance. Use this space to build a mother-in-law apartment, or as additional living space. Located conveniently to some of the best schools in the County, transportation links, shopping and world class recreation. Garage features an accessibility lift for those unable to do stairs. This lift is included in the sale of the property. This is a unique one of a kind opportunity. Set up your showing today! All information deemed reliable but is not guaranteed, Buyer is responsible to verify all listing information include square footage/acreage and tax data, to Buyer's satisfaction.
Listing Agent
Kent Phippen
Summit Sotheby's International Realty License #6464283 Listed on: 09/04/2025
Home Details
Home Type
- Single Family
Est. Annual Taxes
- $3,499
Year Built
- Built in 2010
Lot Details
- 0.28 Acre Lot
- South Facing Home
- Partially Fenced Property
- Landscaped
- Sloped Lot
- Mature Trees
- Pine Trees
- Property is zoned Single-Family, R-S-12
Parking
- 3 Car Attached Garage
- 6 Open Parking Spaces
Home Design
- Rambler Architecture
- Asphalt Roof
- Stone Siding
- Asphalt
- Stucco
Interior Spaces
- 3,608 Sq Ft Home
- 2-Story Property
- Vaulted Ceiling
- Ceiling Fan
- Double Pane Windows
- Blinds
- Drapes & Rods
- Sliding Doors
- Great Room
- Den
- Mountain Views
- Electric Dryer Hookup
Kitchen
- Free-Standing Range
- Microwave
- Synthetic Countertops
- Disposal
Flooring
- Wood
- Carpet
- Tile
Bedrooms and Bathrooms
- 2 Main Level Bedrooms
- Primary Bedroom on Main
- Walk-In Closet
- Bathtub With Separate Shower Stall
Basement
- Walk-Out Basement
- Basement Fills Entire Space Under The House
- Exterior Basement Entry
Accessible Home Design
- Grip-Accessible Features
- Accessible Hallway
- Stair Lift
Schools
- Burton Elementary School
- Kaysville Middle School
- Davis High School
Utilities
- Central Heating and Cooling System
- Natural Gas Connected
Additional Features
- Reclaimed Water Irrigation System
- Open Patio
Community Details
- No Home Owners Association
Listing and Financial Details
- Assessor Parcel Number 11-116-0117
Map
Home Values in the Area
Average Home Value in this Area
Tax History
| Year | Tax Paid | Tax Assessment Tax Assessment Total Assessment is a certain percentage of the fair market value that is determined by local assessors to be the total taxable value of land and additions on the property. | Land | Improvement |
|---|---|---|---|---|
| 2025 | $3,687 | $372,900 | $231,001 | $141,899 |
| 2024 | $3,500 | $358,599 | $220,638 | $137,961 |
| 2023 | $3,490 | $356,400 | $182,863 | $173,536 |
| 2022 | $3,673 | $677,000 | $301,452 | $375,548 |
| 2021 | $3,002 | $460,000 | $262,779 | $197,221 |
| 2020 | $2,695 | $400,000 | $223,638 | $176,362 |
| 2019 | $2,750 | $403,000 | $203,106 | $199,894 |
| 2018 | $2,582 | $373,000 | $140,676 | $232,324 |
| 2016 | $2,398 | $180,510 | $59,870 | $120,640 |
| 2015 | $2,504 | $179,245 | $59,870 | $119,375 |
| 2014 | $2,441 | $185,118 | $59,870 | $125,248 |
| 2013 | -- | $164,418 | $50,846 | $113,572 |
Property History
| Date | Event | Price | List to Sale | Price per Sq Ft |
|---|---|---|---|---|
| 09/04/2025 09/04/25 | For Sale | $679,000 | -- | $188 / Sq Ft |
Purchase History
| Date | Type | Sale Price | Title Company |
|---|---|---|---|
| Interfamily Deed Transfer | -- | None Available |
Source: UtahRealEstate.com
MLS Number: 2109287
APN: 11-116-0117
- 1128 S Lloyd Rd Unit 46
- 1228 E Bella Vista Dr
- 289 N 700 E
- 315 N 750 E
- 270 N 900 E
- 1236 E 100 S
- 343 E 200 S
- 380 N 1000 E
- 537 E 300 N
- 272 Pin Oak Ln
- 362 Glen Cir
- 1779 250 N Unit 29-R
- 1730 250 N Unit 23-R
- 1616 250 N Unit 26-R
- 256 E 425 S
- 557 E Warm Springs Dr
- 80 E Center St
- 938 S Bristol Rd E Unit 50
- 660 N 1340 E Unit 8
- 285 E 500 N Unit 102
- 615 E 250 N Unit 615 A
- 1360 E 450 S
- 380 E 100 N
- 106 N Mountain Rd
- 144 S Mountain Rd
- 84 S 100 E
- 251 N 200 W
- 291 N 200 W
- 294 N 300 W
- 690 S Edge Ln Unit ID1249905P
- 1075 E Pheasant View Dr
- 817 N 600 W
- 706 S 600 E Unit B
- 1225 E Gentile St
- 540 S Fort Ln
- 250 N Adamswood Rd
- 1039 Gentile St E Unit 1039
- 1011 E Gentile St Unit 1011
- 633 S Teresa St
- 355 E Knowlton
