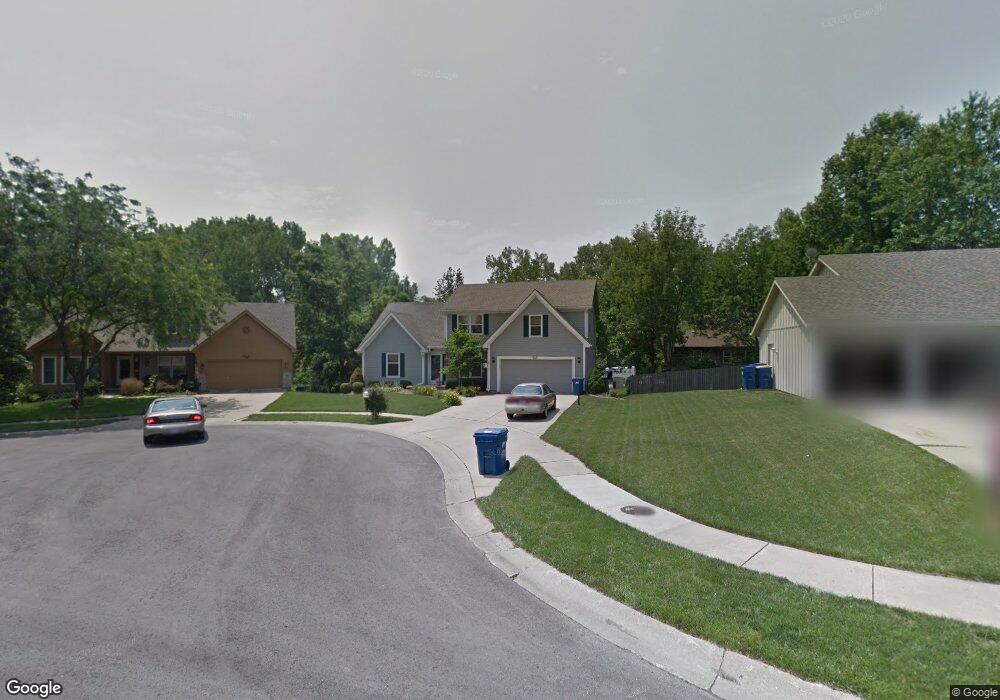947 Ellis St Liberty, MO 64068
Estimated payment $2,591/month
4
Beds
3.5
Baths
3,168
Sq Ft
10,454
Sq Ft Lot
Highlights
- Traditional Architecture
- Wood Flooring
- No HOA
- Lewis And Clark Elementary School Rated A
- Great Room with Fireplace
- Workshop
About This Home
Professional photos and info coming soon
Co-Listing Agent
Real Broker, LLC-MO Brokerage Phone: 816-284-6147 License #2015009458
Home Details
Home Type
- Single Family
Est. Annual Taxes
- $3,944
Year Built
- Built in 1991
Lot Details
- 10,454 Sq Ft Lot
- Lot Dimensions are 78x146
- Side Green Space
- Cul-De-Sac
Parking
- 2 Car Attached Garage
- Front Facing Garage
- Garage Door Opener
Home Design
- Traditional Architecture
- Frame Construction
- Composition Roof
Interior Spaces
- 1.5-Story Property
- Wet Bar
- Ceiling Fan
- Fireplace With Gas Starter
- Thermal Windows
- Great Room with Fireplace
- Family Room
- Formal Dining Room
- Workshop
- Fire and Smoke Detector
- Finished Basement
Kitchen
- Country Kitchen
- Walk-In Pantry
- Dishwasher
- Stainless Steel Appliances
- Disposal
Flooring
- Wood
- Carpet
- Ceramic Tile
Bedrooms and Bathrooms
- 4 Bedrooms
- Walk-In Closet
- Double Vanity
- Spa Bath
Laundry
- Laundry Room
- Laundry in Kitchen
Schools
- Lewis & Clark Elementary School
- Liberty North High School
Utilities
- Forced Air Heating and Cooling System
- Heating System Uses Natural Gas
Community Details
- No Home Owners Association
- Northwyck Park Subdivision
Listing and Financial Details
- Assessor Parcel Number 11-717-00-06-012.00
- $0 special tax assessment
Map
Create a Home Valuation Report for This Property
The Home Valuation Report is an in-depth analysis detailing your home's value as well as a comparison with similar homes in the area
Home Values in the Area
Average Home Value in this Area
Tax History
| Year | Tax Paid | Tax Assessment Tax Assessment Total Assessment is a certain percentage of the fair market value that is determined by local assessors to be the total taxable value of land and additions on the property. | Land | Improvement |
|---|---|---|---|---|
| 2025 | $3,944 | $56,640 | -- | -- |
| 2024 | $3,944 | $51,280 | -- | -- |
| 2023 | $4,011 | $51,280 | $0 | $0 |
| 2022 | $3,616 | $45,640 | $0 | $0 |
| 2021 | $3,587 | $45,638 | $6,460 | $39,178 |
| 2020 | $3,158 | $37,730 | $0 | $0 |
| 2019 | $3,157 | $37,734 | $6,460 | $31,274 |
| 2018 | $2,776 | $32,570 | $0 | $0 |
| 2017 | $2,750 | $32,570 | $4,940 | $27,630 |
| 2016 | $2,750 | $32,570 | $4,940 | $27,630 |
| 2015 | $2,751 | $32,570 | $4,940 | $27,630 |
| 2014 | $2,681 | $31,500 | $4,940 | $26,560 |
Source: Public Records
Property History
| Date | Event | Price | List to Sale | Price per Sq Ft | Prior Sale |
|---|---|---|---|---|---|
| 02/13/2018 02/13/18 | Sold | -- | -- | -- | View Prior Sale |
| 01/14/2018 01/14/18 | Pending | -- | -- | -- | |
| 01/12/2018 01/12/18 | For Sale | $259,900 | -- | -- |
Source: Heartland MLS
Purchase History
| Date | Type | Sale Price | Title Company |
|---|---|---|---|
| Warranty Deed | -- | Stewart Title Co | |
| Warranty Deed | -- | United Title Company Inc |
Source: Public Records
Mortgage History
| Date | Status | Loan Amount | Loan Type |
|---|---|---|---|
| Open | $240,000 | Commercial |
Source: Public Records
Source: Heartland MLS
MLS Number: 2586736
APN: 11-717-00-06-012.00
Nearby Homes
- 907 N Forest Ln
- 864 Reese St
- 1007 Wyckwood Dr
- 1858 Loughrey St
- 1541 N Withers Rd
- 1408 Telford Dr
- 1963 Harvest Rd
- 1869 Vintage Ln
- 0 Rush Creek Pkwy
- 1207 Linden Rd
- 1304 Nashua Rd
- 2018 Camille Ct
- 1420 Andrea Dr
- 1913 Place Liberte Dr
- 1107 Wildbriar Dr
- 10505 NE 97th Terrace
- 900 Wildbriar Dr
- 606 N Morse Ave
- 10609 NE 102nd Terrace
- 627 N Gallatin St
- 506 Brookside Ave
- 517 N Clayview Dr
- 341 N Forest Ave
- 200 High St
- 1136 W College St
- 211 N Water St Unit A
- 939 Cherokee Dr
- 307 S Forrest Ave
- 433 Spring Ave Unit ID1328906P
- 9300 NE 87th St
- 9835 N Lewis Ave
- 9840 N Lewis Ave
- 9844 N Lewis Ave
- 10216 N Lewis Ave
- 1220 Missouri Ct
- 529 Clyde St
- 7987-7987 NE Flintlock Rd
- 11015 N Lewis Ave
- 107-123 Brentwood Dr
- 1133 Willow Ln

