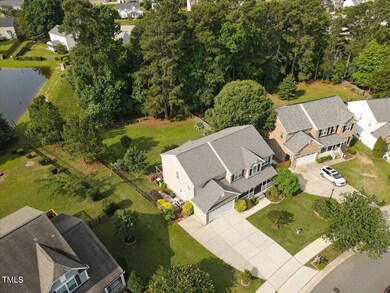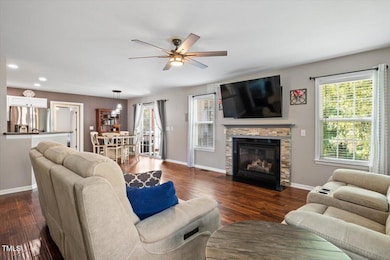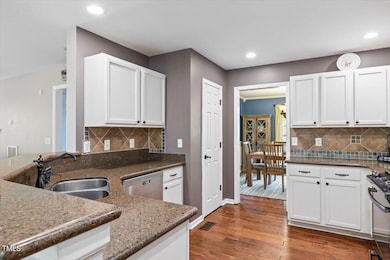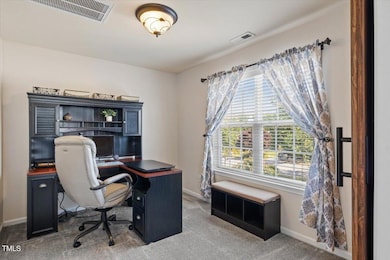
947 Middle Ground Ave Rolesville, NC 27571
Highlights
- Traditional Architecture
- Wood Flooring
- 1 Fireplace
- Sanford Creek Elementary School Rated A-
- Main Floor Bedroom
- Home Office
About This Home
As of August 2025Beautifully maintained 5-bedroom, 3-bath home in the heart of Rolesville, offering a perfect blend of style and functionality. The main floor showcases stunning real teak hardwood floors, a bedroom and full bath ideal for guests or in-laws, and a dedicated home office—all complemented by newer carpet throughout much of the home. In addition, the roof was also replaced in 2020.
The bright kitchen features stainless steel appliances, Silestone countertops, and plenty of space for entertaining. Step outside to the screened-in deck, where you can unwind while enjoying the peaceful pond view.
Upstairs, the primary suite is a true retreat with a remodeled bathroom (2022) and a fully customized Closet Design walk-in closet completed in December 2024.
Located in a friendly and convenient Rolesville neighborhood, this move-in ready home is full of charm and thoughtful updates. Schedule your private tour today!
Last Agent to Sell the Property
Real Broker, LLC License #325849 Listed on: 06/02/2025

Home Details
Home Type
- Single Family
Est. Annual Taxes
- $4,380
Year Built
- Built in 2007
Lot Details
- 0.39 Acre Lot
- Back Yard Fenced
HOA Fees
- $24 Monthly HOA Fees
Parking
- 2 Car Attached Garage
- Front Facing Garage
Home Design
- Traditional Architecture
- Shingle Roof
- Vinyl Siding
- Stone Veneer
Interior Spaces
- 2,978 Sq Ft Home
- 2-Story Property
- 1 Fireplace
- Living Room
- Breakfast Room
- Dining Room
- Home Office
- Basement
- Crawl Space
Flooring
- Wood
- Carpet
- Luxury Vinyl Tile
Bedrooms and Bathrooms
- 5 Bedrooms
- Main Floor Bedroom
- 3 Full Bathrooms
Laundry
- Laundry Room
- Laundry on main level
Schools
- Sanford Creek Elementary School
- Rolesville Middle School
- Rolesville High School
Utilities
- Central Air
- Heating System Uses Natural Gas
Community Details
- Association fees include unknown
- Hampton Pointe Hoa/ Cam Association, Phone Number (919) 790-8000
- Hampton Pointe Subdivision
Listing and Financial Details
- Assessor Parcel Number 1758268815
Ownership History
Purchase Details
Home Financials for this Owner
Home Financials are based on the most recent Mortgage that was taken out on this home.Purchase Details
Home Financials for this Owner
Home Financials are based on the most recent Mortgage that was taken out on this home.Similar Homes in Rolesville, NC
Home Values in the Area
Average Home Value in this Area
Purchase History
| Date | Type | Sale Price | Title Company |
|---|---|---|---|
| Warranty Deed | $270,000 | None Available | |
| Warranty Deed | $282,500 | None Available |
Mortgage History
| Date | Status | Loan Amount | Loan Type |
|---|---|---|---|
| Open | $189,400 | New Conventional | |
| Closed | $216,000 | New Conventional | |
| Previous Owner | $214,033 | New Conventional | |
| Previous Owner | $225,713 | Purchase Money Mortgage | |
| Previous Owner | $28,214 | Stand Alone Second |
Property History
| Date | Event | Price | Change | Sq Ft Price |
|---|---|---|---|---|
| 08/22/2025 08/22/25 | Sold | $520,000 | 0.0% | $175 / Sq Ft |
| 07/07/2025 07/07/25 | Pending | -- | -- | -- |
| 06/12/2025 06/12/25 | Price Changed | $520,000 | -1.0% | $175 / Sq Ft |
| 06/02/2025 06/02/25 | For Sale | $525,000 | -- | $176 / Sq Ft |
Tax History Compared to Growth
Tax History
| Year | Tax Paid | Tax Assessment Tax Assessment Total Assessment is a certain percentage of the fair market value that is determined by local assessors to be the total taxable value of land and additions on the property. | Land | Improvement |
|---|---|---|---|---|
| 2024 | $4,680 | $477,256 | $100,000 | $377,256 |
| 2023 | $3,575 | $318,261 | $54,000 | $264,261 |
| 2022 | $3,456 | $318,261 | $54,000 | $264,261 |
| 2021 | $3,658 | $318,261 | $54,000 | $264,261 |
| 2020 | $3,394 | $318,261 | $54,000 | $264,261 |
| 2019 | $3,307 | $273,784 | $54,000 | $219,784 |
| 2018 | $3,126 | $273,784 | $54,000 | $219,784 |
| 2017 | $3,018 | $273,784 | $54,000 | $219,784 |
| 2016 | $2,978 | $273,784 | $54,000 | $219,784 |
| 2015 | $2,942 | $277,076 | $46,000 | $231,076 |
| 2014 | $2,841 | $277,076 | $46,000 | $231,076 |
Agents Affiliated with this Home
-
Tammy Alexander

Seller's Agent in 2025
Tammy Alexander
Real Broker, LLC
(317) 509-8765
37 Total Sales
-
Matt Bergevin

Seller Co-Listing Agent in 2025
Matt Bergevin
Real Broker, LLC
(919) 426-1561
163 Total Sales
-
Edie Johnson

Buyer's Agent in 2025
Edie Johnson
Coldwell Banker Advantage
(919) 847-2222
51 Total Sales
Map
Source: Doorify MLS
MLS Number: 10100197
APN: 1758.01-26-8815-000
- 1035 Evening Shade Ave
- 609 Marshskip Way
- 703 Jamescroft Way
- 607 Marshskip Way
- 707 Jamescroft Way
- 709 Jamescroft Way
- 610 Marshskip Way
- 608 Marshskip Way
- 509 Excelsior Ct
- 507 Excelsior Ct
- 237 Bendemeer Ln
- 324 Bendemeer Ln
- 230 Kew Gardens Way
- 407 Bendemeer Ln
- 615 Prides Crossing
- 357 Marshcroft Way
- 401 Barrington Hall Dr
- 503 Bendemeer Ln
- 4225 Burlington Mills Rd
- 4213 Burlington Mills Rd






