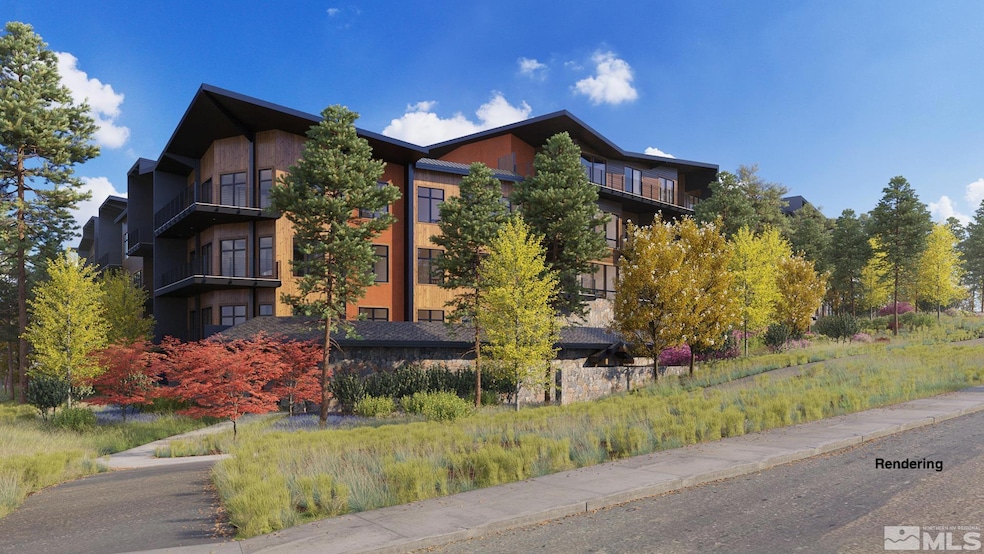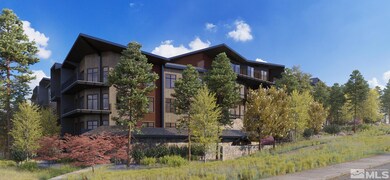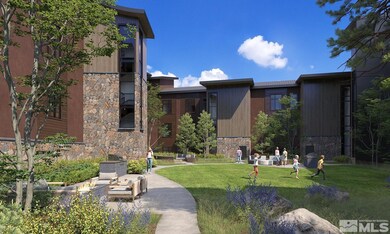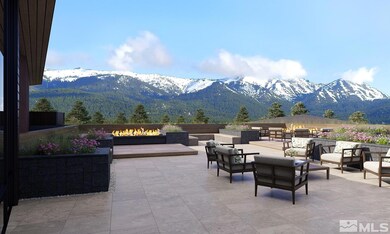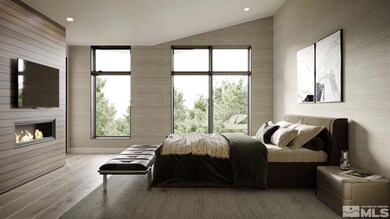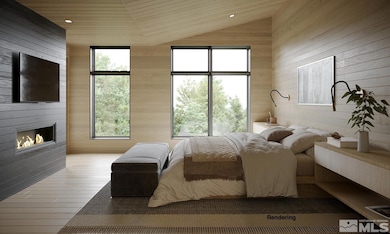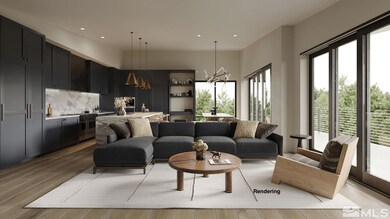947 Tahoe Blvd Unit 206 Incline Village, NV 89451
Estimated payment $15,993/month
Highlights
- Fitness Center
- Deck
- Great Room with Fireplace
- Incline High School Rated A-
- Radiant Floor
- 3-minute walk to Incline Park
About This Home
Nine 47 Tahoe is the newest luxury condo development in Incline Village. Breaking ground in Spring 2026, this 40-unit project will feature two, three, and four bedrooms ranging from 1,525 to 4,171 square feet with attractive furniture packages. A direct access elevator will take you directly into your unit. Generously sized rooftop lounge with fire pits and a bbq area, spa, gym, and underground parking. The beautifully landscaped courtyard will have plenty of room to entertain your family and friends. Nine 47 Tahoe is centrally located, within walking distance to the beach, the center of town, tennis courts, frisbee golf, and the championship golf course. The East Shore Trail is a short distance by bike and Diamond Peak Ski Area is a five-minute car ride. The ultimate hassle-free place to enjoy everything Lake Tahoe has to offer. Reserve yours today with a refundable deposit. Buyer to verify all information to their satisfaction. All photos are artist rendered.
Property Details
Home Type
- Condominium
Est. Annual Taxes
- $2,686
Year Built
- 2026
Lot Details
- Property fronts a private road
- Two or More Common Walls
- Landscaped
- Front and Back Yard Sprinklers
Parking
- 2 Car Garage
- Tuck Under Parking
- Garage Door Opener
Home Design
- Pitched Roof
- Stick Built Home
Interior Spaces
- 1,525 Sq Ft Home
- 1-Story Property
- Gas Fireplace
- Double Pane Windows
- Great Room with Fireplace
- Smart Thermostat
- Laundry Room
Kitchen
- Microwave
- Dishwasher
Flooring
- Radiant Floor
- No Floor Coverings
Bedrooms and Bathrooms
- 2 Bedrooms
- Walk-In Closet
- 2 Full Bathrooms
Outdoor Features
- Deck
- Built-In Barbecue
Location
- Mid level unit with steps
Schools
- Incline Elementary School
- Incline Village Middle School
- Incline Village High School
Utilities
- Central Air
- Heating System Uses Natural Gas
- Gas Water Heater
Listing and Financial Details
- Assessor Parcel Number 13223110
Community Details
Overview
- Property has a Home Owners Association
- Association fees include snow removal
- Incline Village Cdp Community
- On-Site Maintenance
- Maintained Community
- The community has rules related to covenants, conditions, and restrictions
Amenities
- Community Storage Space
Recreation
- Fitness Center
- Snow Removal
Security
- Fire and Smoke Detector
- Fire Sprinkler System
Map
Home Values in the Area
Average Home Value in this Area
Tax History
| Year | Tax Paid | Tax Assessment Tax Assessment Total Assessment is a certain percentage of the fair market value that is determined by local assessors to be the total taxable value of land and additions on the property. | Land | Improvement |
|---|---|---|---|---|
| 2024 | $2,512 | $77,519 | $77,519 | -- |
| 2023 | $2,512 | $72,960 | $72,960 | $0 |
| 2022 | $2,685 | $54,720 | $54,720 | $0 |
| 2021 | $2,687 | $54,720 | $54,720 | $0 |
| 2020 | $2,734 | $54,720 | $54,720 | $0 |
| 2019 | $2,910 | $60,192 | $60,192 | $0 |
| 2018 | $2,908 | $60,192 | $60,192 | $0 |
| 2017 | $2,905 | $60,192 | $60,192 | $0 |
| 2016 | $2,905 | $60,192 | $60,192 | $0 |
| 2015 | $1,455 | $60,192 | $60,192 | $0 |
| 2014 | $2,904 | $60,192 | $60,192 | $0 |
| 2013 | -- | $60,192 | $60,192 | $0 |
Property History
| Date | Event | Price | List to Sale | Price per Sq Ft |
|---|---|---|---|---|
| 11/04/2024 11/04/24 | For Sale | $2,995,000 | -- | $1,964 / Sq Ft |
Purchase History
| Date | Type | Sale Price | Title Company |
|---|---|---|---|
| Bargain Sale Deed | $2,500,000 | First Centennial Reno |
Source: Northern Nevada Regional MLS
MLS Number: 240014068
APN: 132-231-10
- 948 Northwood Blvd
- 929 Southwood Blvd Unit 23
- 929 Southwood Blvd Unit 11
- 929 Southwood Blvd
- 929 Northwood Blvd Unit 139
- 929 Northwood Blvd Unit 143
- 929 Northwood Blvd Unit 89
- 915 Incline Way Unit 203
- 931 Incline Way Unit 231
- 931 Incline Way Unit 249
- 900 Southwood Blvd Unit 4
- 939 Incline Way Unit 221
- 939 Incline Way Unit 195
- 960 4th Green Dr
- 170 Village Blvd Unit 29
- 170 Village Blvd Unit 4
- 144 Village Blvd Unit 51
- 948 Harold Dr Unit 14
- 948 Harold Dr Unit 15
- 945 Harold Dr Unit 18
- 929 Harold Dr
- 872 Tanager St Unit 872 Tanager
- 445 Country Club Dr
- 908 Harold Dr Unit 23
- 893 Donna Dr
- 807 Alder Ave Unit 38
- 120 Country Club Dr Unit 2
- 1074 War Bonnet Way Unit 1
- 1329 Thurgau Ct
- 807 Jeffrey Ct
- 959 Fairview Blvd
- 568 Dale Dr Unit 2nd and 3rd Floor
- 475 Lakeshore Blvd Unit 10
- 7748 Blue Gulch Rd
- 1905 Lake Shore Dr
- 20765 Parc Forêt Dr
- 3162 Allen Way
- 730 Silver Oak Dr
- 6554 Champetre Ct
- 3230 Imperial Way
