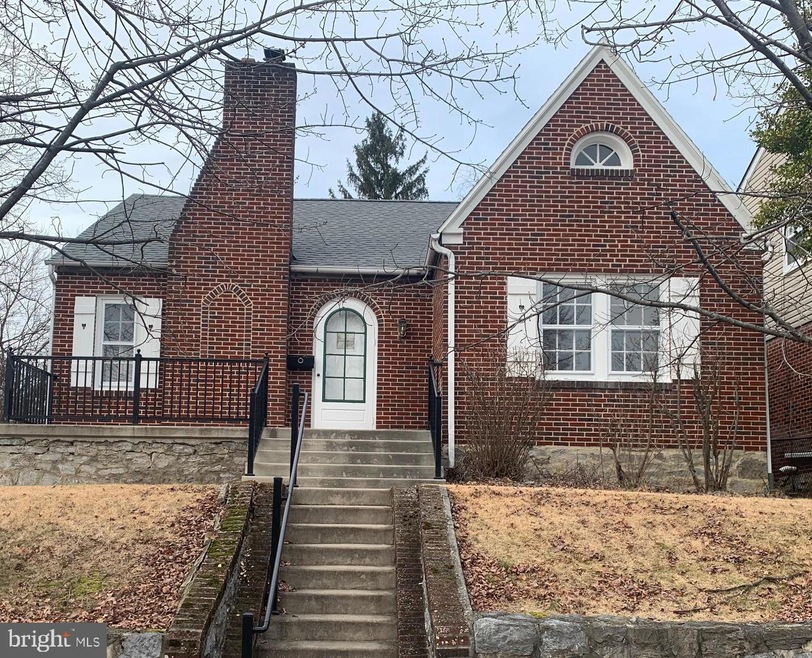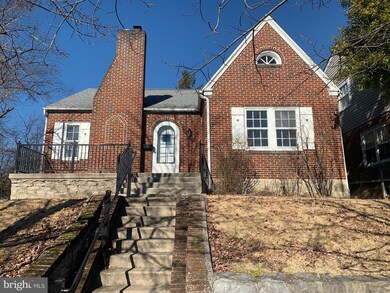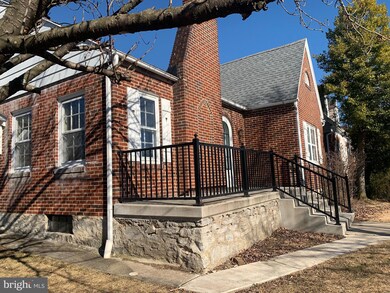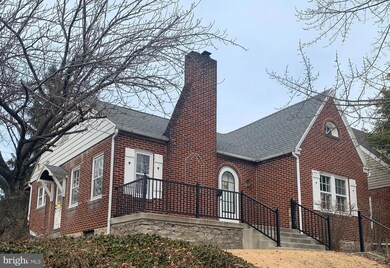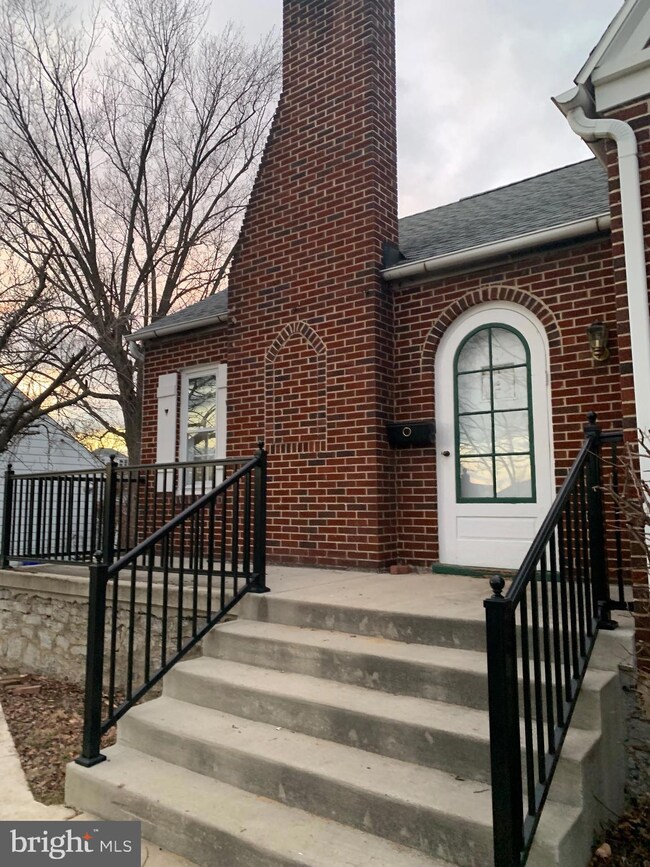
947 View St Hagerstown, MD 21742
North End NeighborhoodHighlights
- Cape Cod Architecture
- Traditional Floor Plan
- Main Floor Bedroom
- North Hagerstown High School Rated A-
- Wood Flooring
- No HOA
About This Home
As of June 2023Super quaint brick Cape with tons of character and larger than it appears. Sort of has an English Cottage look to it. Home is located on the eastern side of the north end very close to Pangborn Park and Fairground Park. Hardwood floors arched doorway add to the character. Kitchen with small breakfast room/Breakfast nook where you can look at rear yard while having coffee. Walk up attic is finished and has heat. Listed as bedroom with walk in closet Could be Bedroom and office nook. Full size basement w/ stone foundation is unfinished and has access to stairs from inside and outside same location. Oil boiler steam radiator heat. Currently window ac units for house not sure if any will be left or not. Access to back of home off alley. You can park in the back. There used to be a detached 1 car garage the concrete block outline still there. Architectural Shingle roof is approx. 10+/- yrs old. WARNING: there's some signs of mildew or possible mold in a couple areas. Could have been old, from prior to the roof being installed, not sure. If you or your clients have sensitivity to it or underlining health issues you may not want to show. If you want to show the home all parties wishing to enter the home must sign the hold harmless agreement and email it to the listing agent prior to receiving permission to enter the home. ANYONE, entering the home must sign the hold harmless agreement. potential buyers their family members and agents. Also to show the home you must wear masks. I didn’t find it to be overwhelming however it may to some. Do not touch any areas of concern. Do not pick at peeling chipped paint on windowsills or doors. The oil-fired boiler/furnace is older, seems to work great. Newer front concrete steps & porch and metal rails. The sale is to settle an estate. Everything is being sold "As Is" including any and all fixtures and or appliances left at the home. The home was held in title by a brother and sister. Brother lives out of state and did not reside in the home. The sister lived in the home, recently passed away at hospital. Keep checking for frequent updates & pictures as its being cleaned out. Old piano and old sink in basement convey. Ideal for a fixer upper and to build equity or a cash flip. Believe sale currently needs to be Cash, FHA 203K or a renovation type loan to purchase. Sellers not doing any repairs. Buyers to check with lender prior to writing offers. Property is super cute just waiting for your love. Buy and have built in equity or fix & flip. This could be the deal you've been looking for.
Last Agent to Sell the Property
Real Estate Innovations License #WVS230302957 Listed on: 01/14/2023
Home Details
Home Type
- Single Family
Est. Annual Taxes
- $2,711
Year Built
- Built in 1940
Lot Details
- 6,297 Sq Ft Lot
- Southeast Facing Home
- Stone Retaining Walls
- Back, Front, and Side Yard
- Property is in good condition
- Property is zoned RMOD
Home Design
- Cape Cod Architecture
- Bump-Outs
- Brick Exterior Construction
- Stone Foundation
- Plaster Walls
- Architectural Shingle Roof
- Stone Siding
Interior Spaces
- Property has 3 Levels
- Traditional Floor Plan
- Screen For Fireplace
- Fireplace Mantel
- Brick Fireplace
- Living Room
- Formal Dining Room
- Wood Flooring
- Storm Doors
Kitchen
- Breakfast Room
- Electric Oven or Range
- Range Hood
- Dishwasher
Bedrooms and Bathrooms
- Walk-In Closet
- 1 Full Bathroom
Unfinished Basement
- Basement Fills Entire Space Under The House
- Walk-Up Access
- Side Basement Entry
- Laundry in Basement
Parking
- 2 Parking Spaces
- 2 Driveway Spaces
- Private Parking
- Alley Access
- Gravel Driveway
- Dirt Driveway
- Unpaved Parking
- On-Street Parking
Accessible Home Design
- Ramp on the main level
Schools
- Potomac Heights Elementary School
- Northern Middle School
- North Hagerstown High School
Utilities
- Radiator
- Heating System Uses Oil
- Electric Water Heater
Community Details
- No Home Owners Association
Listing and Financial Details
- Tax Lot 3
- Assessor Parcel Number 2221011924
Ownership History
Purchase Details
Home Financials for this Owner
Home Financials are based on the most recent Mortgage that was taken out on this home.Purchase Details
Home Financials for this Owner
Home Financials are based on the most recent Mortgage that was taken out on this home.Purchase Details
Similar Homes in Hagerstown, MD
Home Values in the Area
Average Home Value in this Area
Purchase History
| Date | Type | Sale Price | Title Company |
|---|---|---|---|
| Deed | $282,000 | None Listed On Document | |
| Deed | $129,000 | -- | |
| Interfamily Deed Transfer | -- | None Available |
Mortgage History
| Date | Status | Loan Amount | Loan Type |
|---|---|---|---|
| Open | $273,946 | FHA | |
| Previous Owner | $50,000 | Credit Line Revolving |
Property History
| Date | Event | Price | Change | Sq Ft Price |
|---|---|---|---|---|
| 06/16/2023 06/16/23 | Sold | $282,000 | +2.5% | $170 / Sq Ft |
| 05/20/2023 05/20/23 | Pending | -- | -- | -- |
| 05/16/2023 05/16/23 | For Sale | $275,000 | +113.2% | $166 / Sq Ft |
| 02/06/2023 02/06/23 | Sold | $129,000 | -23.4% | $78 / Sq Ft |
| 01/21/2023 01/21/23 | Pending | -- | -- | -- |
| 01/14/2023 01/14/23 | For Sale | $168,500 | -- | $102 / Sq Ft |
Tax History Compared to Growth
Tax History
| Year | Tax Paid | Tax Assessment Tax Assessment Total Assessment is a certain percentage of the fair market value that is determined by local assessors to be the total taxable value of land and additions on the property. | Land | Improvement |
|---|---|---|---|---|
| 2024 | $1,472 | $161,567 | $0 | $0 |
| 2023 | $1,366 | $149,933 | $0 | $0 |
| 2022 | $1,260 | $138,300 | $50,600 | $87,700 |
| 2021 | $1,287 | $138,300 | $50,600 | $87,700 |
| 2020 | $1,287 | $138,300 | $50,600 | $87,700 |
| 2019 | $1,293 | $138,300 | $50,600 | $87,700 |
| 2018 | $1,293 | $138,300 | $50,600 | $87,700 |
| 2017 | $1,293 | $138,300 | $0 | $0 |
| 2016 | -- | $149,700 | $0 | $0 |
| 2015 | $2,519 | $149,700 | $0 | $0 |
| 2014 | $2,519 | $149,700 | $0 | $0 |
Agents Affiliated with this Home
-

Seller's Agent in 2023
Darren Ahearn
RE/MAX
(240) 344-1713
1 in this area
168 Total Sales
-

Seller's Agent in 2023
Deanne Miles
Real Estate Innovations
(240) 675-6734
2 in this area
55 Total Sales
-

Buyer's Agent in 2023
Shelley Eyler
BHHS PenFed (actual)
(240) 409-0437
2 in this area
60 Total Sales
Map
Source: Bright MLS
MLS Number: MDWA2012520
APN: 21-011924
- 942 Monet Dr
- 854 View St
- 818 View St
- 17 E Irvin Ave
- 837 Monet Dr
- 38 E Irvin Ave
- 120 E Irvin Ave
- 808 Mulberry Ave
- 805 Mulberry Ave
- 1055 View St
- 1034 Hamilton Blvd
- 144 Fairground Ave
- 1111 Fry Ave
- 225 Mealey Pkwy
- 719 N Locust St
- 940 Oak Hill Ave
- 522 Papa Ct
- 113 Fairground Ave
- 606 N Mulberry St
- 1011 Oak Hill Ave
